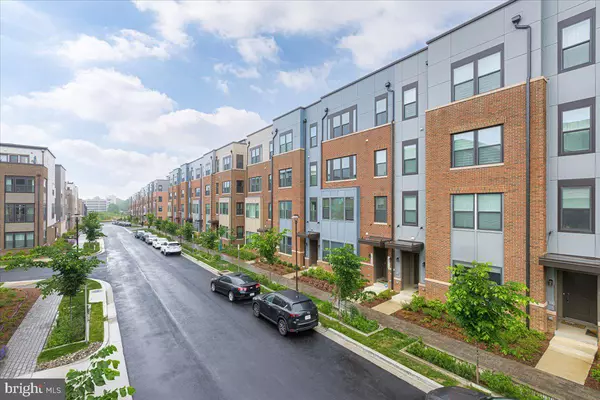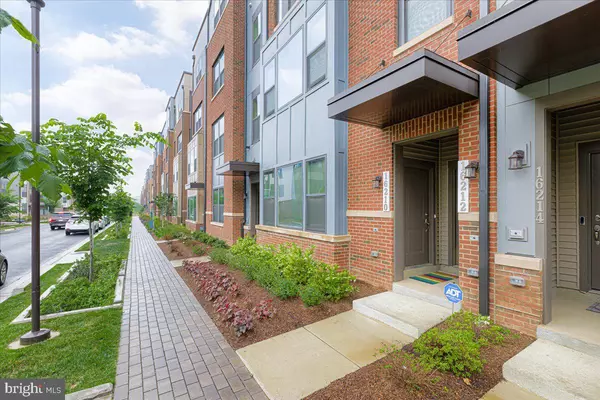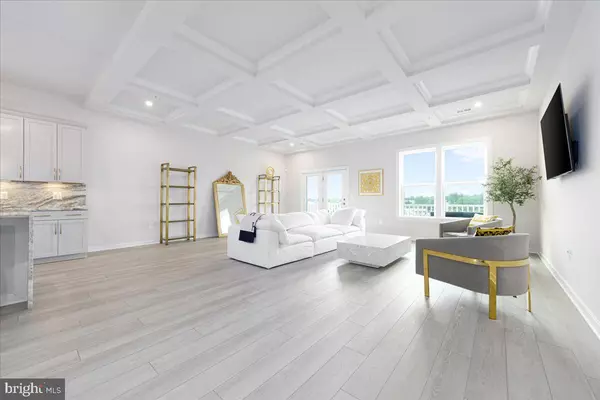$665,000
$684,989
2.9%For more information regarding the value of a property, please contact us for a free consultation.
16212 CONNORS WAY #58 Derwood, MD 20855
3 Beds
3 Baths
2,720 SqFt
Key Details
Sold Price $665,000
Property Type Condo
Sub Type Condo/Co-op
Listing Status Sold
Purchase Type For Sale
Square Footage 2,720 sqft
Price per Sqft $244
Subdivision Westside At Shady Grove Metro
MLS Listing ID MDMC2093472
Sold Date 09/28/23
Style Unit/Flat
Bedrooms 3
Full Baths 2
Half Baths 1
Condo Fees $135/mo
HOA Fees $170/mo
HOA Y/N Y
Abv Grd Liv Area 2,720
Originating Board BRIGHT
Year Built 2021
Annual Tax Amount $7,114
Tax Year 2023
Lot Dimensions 0.00 x 0.00
Property Description
PRICE IMPROVED! Paisley model is ready now and it features carefully thought-out top of the line upgrades throughout the home. It has been meticulously kept by the current owners. Gorgeous 2021 three level condo with 2,720+ Sq Ft, with spacious rooftop and one car garage.
WHAT MAKES THIS HOME GREAT? Impressive open concept floor plan with high ceilings and plenty of large windows assure lots of natural light throughout the home and excellent privacy. High end builder upgrades include a gourmet kitchen with farm sink, ample granite countertops with waterfall island and matching full height kitchen backsplash, stainless steel appliances and upgraded cabinets. Unique coffered ceilings on the great room. All bathrooms have upgraded sinks, toilets, and fixtures. The expansive owner's suite features a spacious walk-in closet and a large bathroom with a private water closet and shower. Each bedroom has enough space to serve as a home office or gym. Private rooftop with amazing views. The home has been lightly lived in by the current owners and meticulously kept in brand new condition.
WHAT MAKES THIS COMMUNITY GREAT? Community amenities include an outdoor swimming pool, outdoor deck with fireplace, community center, fitness room, park space, dog park, playground, grills, frequent resident events and food trucks.
WHAT MAKES THIS LOCATION GREAT? Transit oriented development: perfect location for commuters. Walk to Shady Grove Metro, Starbucks and Giant. Less than 2 miles to Home Depot, Nordstrom Rack, Bowlero, Mom's Organic Market. Just a few minutes to Downtown Crown and Rockville Town Center with tons of dining, retail, and activities including Harris Teeter, LA Fitness, Target, Coastal Flats, True Food, Lululemon, AMC Theaters, and so much more. Very convenient to 270, ICC 200, Shady Grove Hospital, Johns Hopkins University, Rockville Town Center, Montgomery College, Park Potomac, and numerous parks. The MTA Commuter bus takes you from Shady Grove Metro to BWI Airport hourly.
Location
State MD
County Montgomery
Zoning R60
Interior
Hot Water Electric
Heating Central
Cooling Central A/C
Flooring Carpet, Hardwood
Equipment Built-In Microwave, Built-In Range, Dishwasher, Disposal, Dryer, Icemaker, Oven - Wall, Range Hood, Refrigerator, Washer
Furnishings No
Fireplace N
Appliance Built-In Microwave, Built-In Range, Dishwasher, Disposal, Dryer, Icemaker, Oven - Wall, Range Hood, Refrigerator, Washer
Heat Source Electric
Laundry Dryer In Unit, Washer In Unit, Upper Floor
Exterior
Parking Features Garage - Rear Entry
Garage Spaces 2.0
Amenities Available Club House, Dog Park, Exercise Room, Fitness Center, Party Room, Picnic Area, Pool - Outdoor, Swimming Pool, Tot Lots/Playground
Water Access N
Accessibility None
Attached Garage 1
Total Parking Spaces 2
Garage Y
Building
Story 3
Unit Features Garden 1 - 4 Floors
Sewer Public Sewer
Water Public
Architectural Style Unit/Flat
Level or Stories 3
Additional Building Above Grade, Below Grade
New Construction Y
Schools
School District Montgomery County Public Schools
Others
Pets Allowed Y
HOA Fee Include Common Area Maintenance,Health Club,Lawn Maintenance,Pool(s),Recreation Facility,Sewer,Snow Removal,Trash,Water
Senior Community No
Tax ID 160903859732
Ownership Condominium
Acceptable Financing Cash, Conventional, FHA, VA
Listing Terms Cash, Conventional, FHA, VA
Financing Cash,Conventional,FHA,VA
Special Listing Condition Standard
Pets Allowed Cats OK, Dogs OK
Read Less
Want to know what your home might be worth? Contact us for a FREE valuation!

Our team is ready to help you sell your home for the highest possible price ASAP

Bought with Nurit Coombe • The Agency DC





