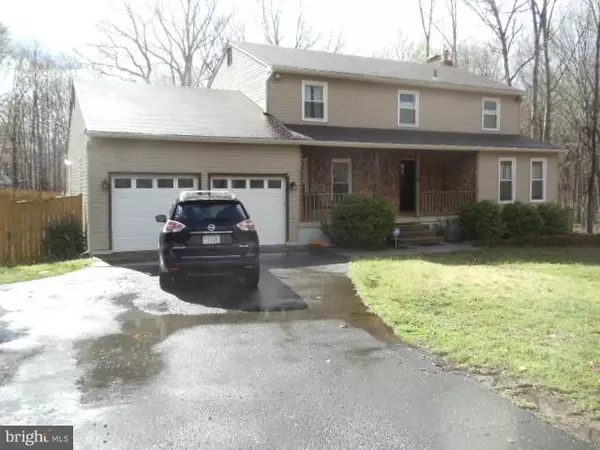$450,800
$459,900
2.0%For more information regarding the value of a property, please contact us for a free consultation.
5135 DAVIS FORD RD Woodbridge, VA 22192
5 Beds
3 Baths
2 Acres Lot
Key Details
Sold Price $450,800
Property Type Single Family Home
Sub Type Detached
Listing Status Sold
Purchase Type For Sale
Subdivision None Available
MLS Listing ID 1000382727
Sold Date 08/07/17
Style Colonial
Bedrooms 5
Full Baths 3
HOA Y/N N
Originating Board MRIS
Year Built 1981
Annual Tax Amount $5,562
Tax Year 2016
Lot Size 2.000 Acres
Acres 2.0
Property Description
NO HOA * Beautiful spacious home on wooded 2 acre lot * Privacy 6 foot tall wooden fenced back yard * New double decker wooden decks on rear of home * Gourmet kitchen with granite counters and custom cabinets * All SS appliances * Formal Dinning Rm presently being used as play room for owners 5 yr old son * Wooden balcony located off the Master bedroom.
Location
State VA
County Prince William
Zoning A1
Rooms
Other Rooms Living Room, Dining Room, Primary Bedroom, Bedroom 2, Bedroom 3, Bedroom 4, Bedroom 5, Kitchen, Family Room, Foyer
Basement Rear Entrance, Connecting Stairway, Outside Entrance, Fully Finished, Heated, Daylight, Full, Walkout Level
Interior
Interior Features Kitchen - Country, Combination Kitchen/Dining, Kitchen - Island, Dining Area, Built-Ins, Upgraded Countertops, Primary Bath(s), Curved Staircase, Floor Plan - Open
Hot Water Electric
Heating Heat Pump(s)
Cooling Heat Pump(s)
Fireplaces Number 2
Fireplaces Type Equipment, Fireplace - Glass Doors
Equipment Dishwasher, Disposal, Dryer, Dryer - Front Loading, Freezer, Microwave, Range Hood, Refrigerator, Oven/Range - Electric, Washer - Front Loading, Water Conditioner - Owned, Water Heater, Washer, Stove
Fireplace Y
Appliance Dishwasher, Disposal, Dryer, Dryer - Front Loading, Freezer, Microwave, Range Hood, Refrigerator, Oven/Range - Electric, Washer - Front Loading, Water Conditioner - Owned, Water Heater, Washer, Stove
Heat Source Electric
Exterior
Parking Features Garage Door Opener, Garage - Front Entry
Garage Spaces 2.0
Water Access N
Roof Type Asphalt
Accessibility None
Attached Garage 2
Total Parking Spaces 2
Garage Y
Private Pool N
Building
Story 3+
Sewer Septic Exists
Water Well
Architectural Style Colonial
Level or Stories 3+
New Construction N
Schools
Elementary Schools Penn
Middle Schools Benton
High Schools Osbourn Park
School District Prince William County Public Schools
Others
Senior Community No
Tax ID 70201
Ownership Fee Simple
Special Listing Condition Standard
Read Less
Want to know what your home might be worth? Contact us for a FREE valuation!

Our team is ready to help you sell your home for the highest possible price ASAP

Bought with Brian M Uribe • CENTURY 21 New Millennium





