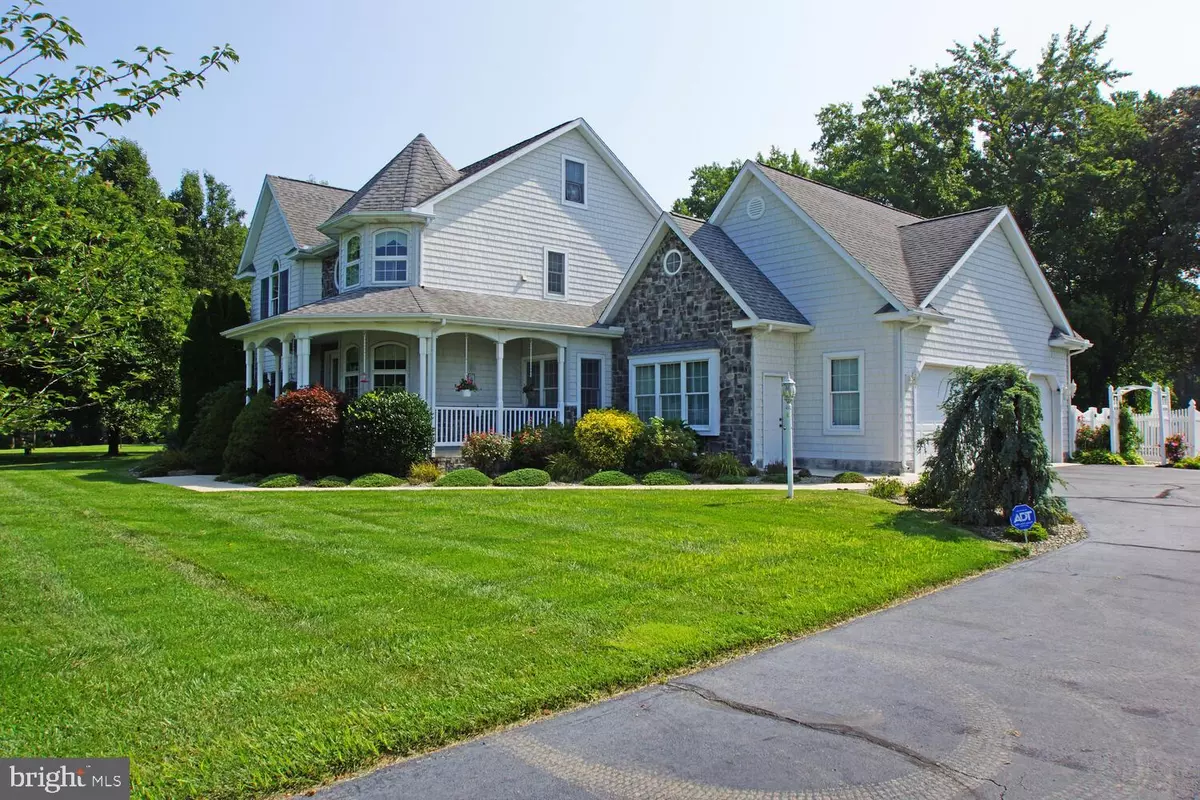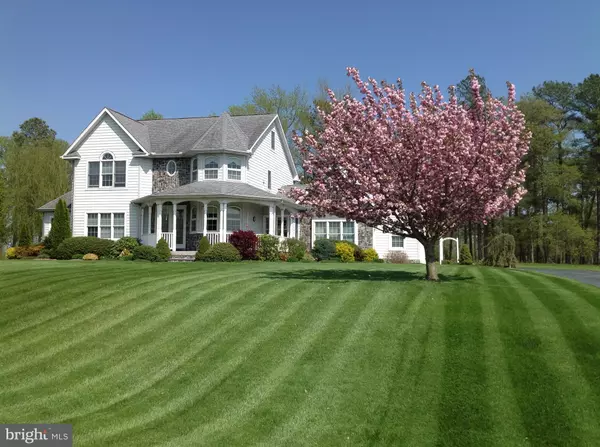$620,000
$620,000
For more information regarding the value of a property, please contact us for a free consultation.
566 RAVEN CIR Camden Wyoming, DE 19934
4 Beds
4 Baths
3,464 SqFt
Key Details
Sold Price $620,000
Property Type Single Family Home
Sub Type Detached
Listing Status Sold
Purchase Type For Sale
Square Footage 3,464 sqft
Price per Sqft $178
Subdivision Villageatwildquail
MLS Listing ID DEKT2021538
Sold Date 10/02/23
Style Victorian
Bedrooms 4
Full Baths 2
Half Baths 2
HOA Fees $16/ann
HOA Y/N Y
Abv Grd Liv Area 3,164
Originating Board BRIGHT
Year Built 2000
Annual Tax Amount $2,336
Tax Year 2023
Lot Size 1.120 Acres
Acres 1.12
Property Description
Pool! Golf Course Community! This gorgeous custom built Victorian home is located in the desirable community of The Village at Wild Quail overlooking the 8th tee box, within walking distance to prestigious golf course of Wild Quail. Outside this home you will notice beautiful landscaping, large front porch. As you enter the home you will notice the attention to detail. Large living room with custom built ins, fireplace, oversized dining room all with gleaming hardwood flooring, fireplace and crown molding, large kitchen with white cabinets, kitchen island, upgraded counter tops. The sun room offers plenty of natural light overlooking the 8th tee box. To complete the first floor there is a large office with built in cabinetry and plenty of natural light. Transition upstairs and you will find a full laundry room, master bedroom with tray ceiling, hardwood flooring, full bath including whirlpool tub. Two additional bedrooms one that adjoins the common bath ideal for guests. The home also features a dual staircase. The back staircase leads to a bonus bedroom 30x16 that can also be used as an office, playroom or game room. The basement is partially finished with a Family room complete with electric fireplace for comfort. Outside is an oasis of a back yard with concrete patio, outdoor shower and a beautiful fenced in salt water pool. Underground irrigation with 18 zones and runs on a private well. This home adjoins the desirable 18 hole golf course of Wild Quail with club house, pool, tennis/pickleball courts and fine-dining. This home is in move in condition and ready to call home. Contract is a Must Sell Contingency
Location
State DE
County Kent
Area Caesar Rodney (30803)
Zoning AC
Rooms
Other Rooms Living Room, Dining Room, Primary Bedroom, Bedroom 2, Kitchen, Family Room, Bedroom 1, Other, Attic
Basement Garage Access, Interior Access, Outside Entrance, Partially Finished, Walkout Level, Walkout Stairs
Interior
Interior Features Primary Bath(s), Kitchen - Island, Ceiling Fan(s), WhirlPool/HotTub, Stall Shower, Kitchen - Eat-In, Additional Stairway, Built-Ins, Cedar Closet(s), Chair Railings, Crown Moldings, Formal/Separate Dining Room, Recessed Lighting, Walk-in Closet(s)
Hot Water Natural Gas, Electric, 60+ Gallon Tank, Multi-tank
Heating Forced Air, Heat Pump - Electric BackUp, Zoned
Cooling Central A/C, Zoned
Flooring Carpet, Ceramic Tile, Hardwood
Fireplaces Number 2
Fireplaces Type Double Sided, Electric, Gas/Propane
Equipment Dishwasher, Dryer - Front Loading, Microwave, Oven - Self Cleaning, Oven/Range - Gas, Washer - Front Loading
Fireplace Y
Window Features Double Hung
Appliance Dishwasher, Dryer - Front Loading, Microwave, Oven - Self Cleaning, Oven/Range - Gas, Washer - Front Loading
Heat Source Natural Gas, Electric
Laundry Upper Floor
Exterior
Exterior Feature Patio(s), Porch(es), Roof
Parking Features Additional Storage Area, Garage - Side Entry, Garage Door Opener, Inside Access, Oversized
Garage Spaces 9.0
Fence Vinyl
Pool Fenced, In Ground, Saltwater
Water Access N
View Golf Course
Roof Type Architectural Shingle
Street Surface Black Top
Accessibility None
Porch Patio(s), Porch(es), Roof
Attached Garage 3
Total Parking Spaces 9
Garage Y
Building
Lot Description Landscaping, Level, No Thru Street
Story 2
Foundation Concrete Perimeter
Sewer Gravity Sept Fld
Water Public
Architectural Style Victorian
Level or Stories 2
Additional Building Above Grade, Below Grade
Structure Type 9'+ Ceilings,Beamed Ceilings,Tray Ceilings
New Construction N
Schools
High Schools Caesar Rodney
School District Caesar Rodney
Others
Pets Allowed Y
Senior Community No
Tax ID WD-00-09202-01-1600-000
Ownership Fee Simple
SqFt Source Estimated
Acceptable Financing Conventional, Cash, USDA, FHA, VA
Listing Terms Conventional, Cash, USDA, FHA, VA
Financing Conventional,Cash,USDA,FHA,VA
Special Listing Condition Standard
Pets Allowed No Pet Restrictions
Read Less
Want to know what your home might be worth? Contact us for a FREE valuation!

Our team is ready to help you sell your home for the highest possible price ASAP

Bought with Gigetta Millner • Keller Williams Realty Central-Delaware





