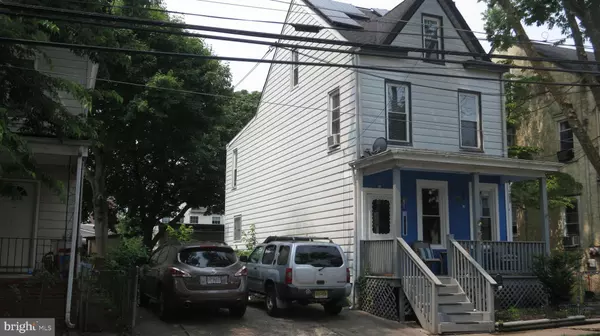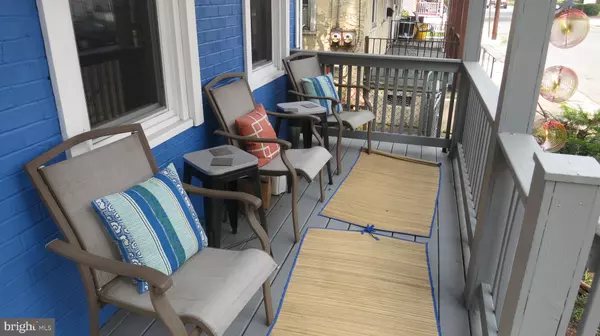$260,000
$255,000
2.0%For more information regarding the value of a property, please contact us for a free consultation.
823 REVERE AVE Trenton, NJ 08629
4 Beds
2 Baths
1,296 SqFt
Key Details
Sold Price $260,000
Property Type Single Family Home
Sub Type Detached
Listing Status Sold
Purchase Type For Sale
Square Footage 1,296 sqft
Price per Sqft $200
Subdivision Villa Park
MLS Listing ID NJME2032594
Sold Date 09/28/23
Style Straight Thru
Bedrooms 4
Full Baths 1
Half Baths 1
HOA Y/N N
Abv Grd Liv Area 1,296
Originating Board BRIGHT
Year Built 1908
Annual Tax Amount $4,873
Tax Year 2022
Lot Size 4,082 Sqft
Acres 0.09
Lot Dimensions 40.00 x 102.00
Property Description
Located in the center of Villa Park is this beautifully renovated single home on a double lot with off street parking, which features: four spacious bedrooms,one and a half bath, living room, dining room, large eat in kitchen,large basement, front and back porch, and a full sized backyard. This solar powered energy efficient home offers comfort, peace,and security in and out. The kitchen has granite counter tops and tiled backsplash, equipped with a laundry nook. Both the main and half bathroom was recently renovated to fit the tranquil aesthetics of this charming home. Less than a 10 minute drive to the Trenton Transit Center and within walking distance to the city's bus routes. Commute convenient to all major highways, shopping and dining. This home is being sold AS-IS. Seller is willing to provide municipal C-O and certs. Buyer must assume solar lease.
Location
State NJ
County Mercer
Area Trenton City (21111)
Zoning RESIDENTIAL
Rooms
Other Rooms Living Room, Dining Room, Primary Bedroom, Bedroom 2, Bedroom 3, Bedroom 4, Kitchen, Half Bath
Basement Full
Interior
Hot Water Natural Gas
Heating Baseboard - Hot Water
Cooling Window Unit(s)
Fireplace N
Heat Source Natural Gas
Exterior
Garage Spaces 2.0
Water Access N
Accessibility None
Total Parking Spaces 2
Garage N
Building
Story 3
Foundation Block
Sewer Public Sewer
Water Public
Architectural Style Straight Thru
Level or Stories 3
Additional Building Above Grade, Below Grade
New Construction N
Schools
School District Trenton Public Schools
Others
Senior Community No
Tax ID 11-29802-00003
Ownership Fee Simple
SqFt Source Assessor
Security Features Security System
Horse Property N
Special Listing Condition Standard
Read Less
Want to know what your home might be worth? Contact us for a FREE valuation!

Our team is ready to help you sell your home for the highest possible price ASAP

Bought with Non Member • Non Subscribing Office





