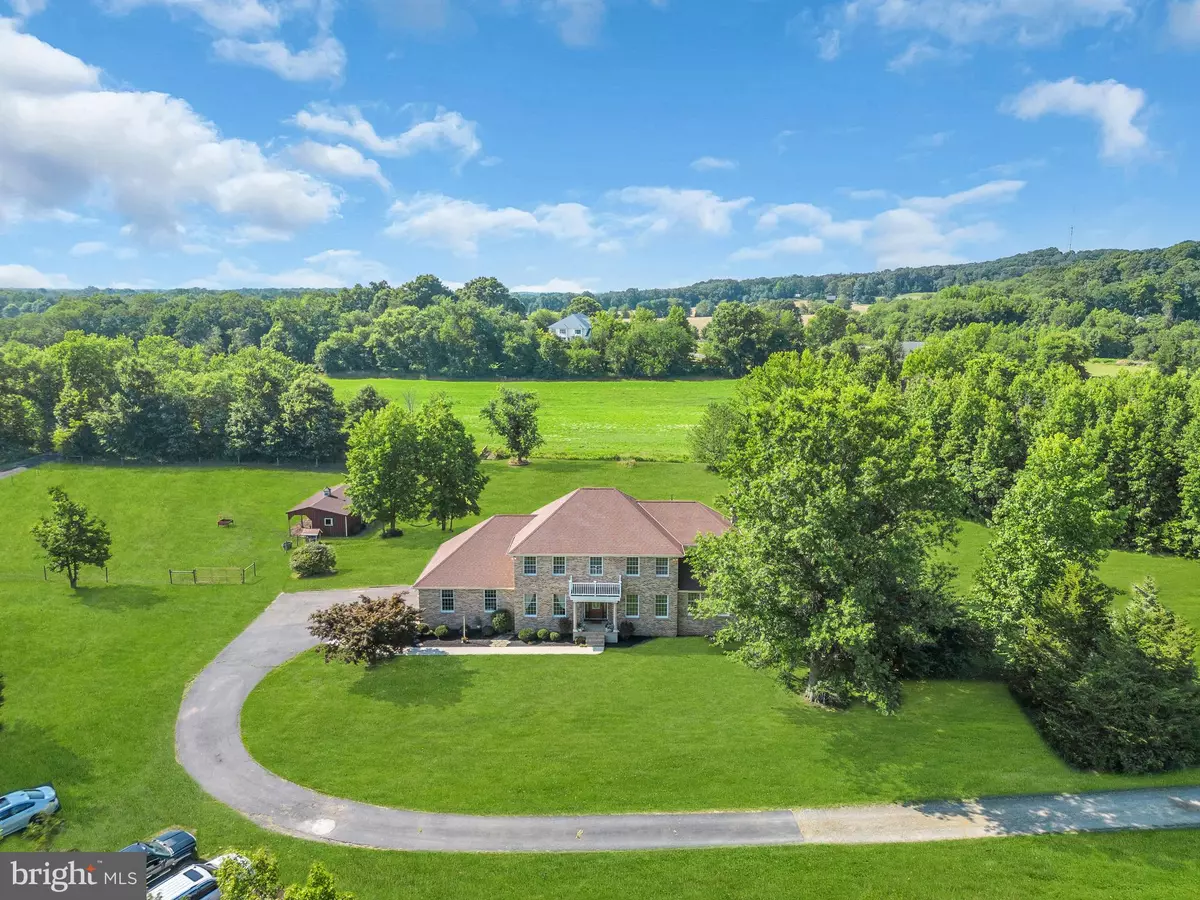$839,000
$799,000
5.0%For more information regarding the value of a property, please contact us for a free consultation.
427 ARNEYS MOUNT BIRMINGHAM ROAD Pemberton, NJ 08068
4 Beds
4 Baths
2,766 SqFt
Key Details
Sold Price $839,000
Property Type Single Family Home
Sub Type Detached
Listing Status Sold
Purchase Type For Sale
Square Footage 2,766 sqft
Price per Sqft $303
Subdivision None Available
MLS Listing ID NJBL2049658
Sold Date 09/26/23
Style Colonial
Bedrooms 4
Full Baths 3
Half Baths 1
HOA Y/N N
Abv Grd Liv Area 2,766
Originating Board BRIGHT
Year Built 1993
Annual Tax Amount $10,423
Tax Year 2022
Lot Size 9.220 Acres
Acres 9.22
Lot Dimensions 0.00 x 0.00
Property Description
***HORSE FARM on 9.22 FARM ASSESSED ACRES*** Magnificent horse farm property on scenic acreage in Springfield Township…an ideal location in north Burlington County! Equestrians will enjoy a quality built 2 stall shedrow style horse barn w/ feed/tack room & fully fenced paddock...with possibilities for expansion such as future center aisle barn & additional paddocks & pastures! Experience the surrounding tranquility as you meander down a long country driveway to this stately 4 bedroom 3.5 bath custom brick front Colonial home perfectly situated on 9.22 ACRES...this home is truly a showplace for the best of entertaining or relaxation! A modern farmhouse vibe! Highlights of the sprawling first floor with stunning outdoor views from every angle include: amazing gourmet eat-in kitchen w/ center island, fine stainless steel appliances & sliding door access to the outdoor deck; farmhouse style formal dining room; & formal living room/sitting room w/ barn door accent, currently used as an in home office. Not to be missed on the first floor is a fabulous family room w/ stone fireplace & attached bonus sun room/conservatory accented by French doors! The first floor also includes: formal entry foyer w/ closet, powder room & laundry/mud room. Cozy second floor with impressive views from every room includes: peaceful main bedroom suite w/ dressing room, walk-in closet & full bath w/ soaking tub & shower stall; adjacent nursery or bedroom; expansive second bedroom suite w/ walk-in closet, full bath & unfinished bonus attic space access; additional bedroom; & full hallway bath. The massive unfinished full basement offers a blank slate of possibilities or simply storage. Additional storage and workshop space can be found in the oversize attached 3 car garage. Let the pure enjoyment of this property continue outdoors with a spacious deck that leads to a lush backyard area adjoining the large grazing pasture. Farm assessed acreage with ability to host a variety of agricultural uses! A remarkable farm for all seasons! Dreams do come true at this scenic horse property...your spectacular new farm lifestyle awaits!
Location
State NJ
County Burlington
Area Springfield Twp (20334)
Zoning AR3
Rooms
Basement Full, Unfinished
Main Level Bedrooms 4
Interior
Hot Water Natural Gas
Heating Forced Air
Cooling Central A/C
Fireplaces Number 1
Fireplace Y
Heat Source Natural Gas
Laundry Main Floor
Exterior
Exterior Feature Deck(s)
Parking Features Garage - Side Entry, Garage Door Opener, Inside Access, Oversized
Garage Spaces 3.0
Water Access N
Accessibility None
Porch Deck(s)
Attached Garage 3
Total Parking Spaces 3
Garage Y
Building
Story 2
Foundation Concrete Perimeter
Sewer On Site Septic
Water Well
Architectural Style Colonial
Level or Stories 2
Additional Building Above Grade, Below Grade
New Construction N
Schools
School District Springfield Township Public Schools
Others
Senior Community No
Tax ID 34-01201-00029 10
Ownership Fee Simple
SqFt Source Estimated
Acceptable Financing Cash, Conventional, Farm Credit Service, FHA, VA
Horse Property Y
Horse Feature Horses Allowed, Paddock, Stable(s)
Listing Terms Cash, Conventional, Farm Credit Service, FHA, VA
Financing Cash,Conventional,Farm Credit Service,FHA,VA
Special Listing Condition Standard
Read Less
Want to know what your home might be worth? Contact us for a FREE valuation!

Our team is ready to help you sell your home for the highest possible price ASAP

Bought with Elisa M Fabi • Schneider Real Estate Agency





