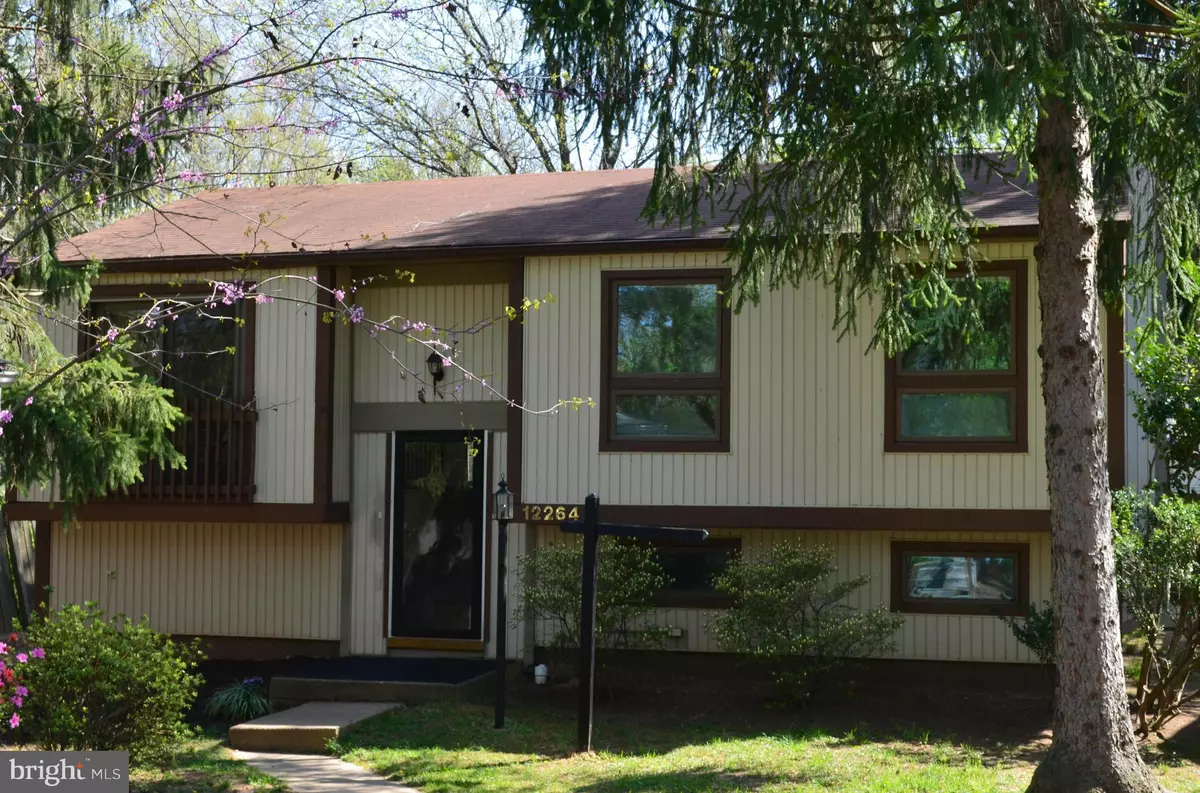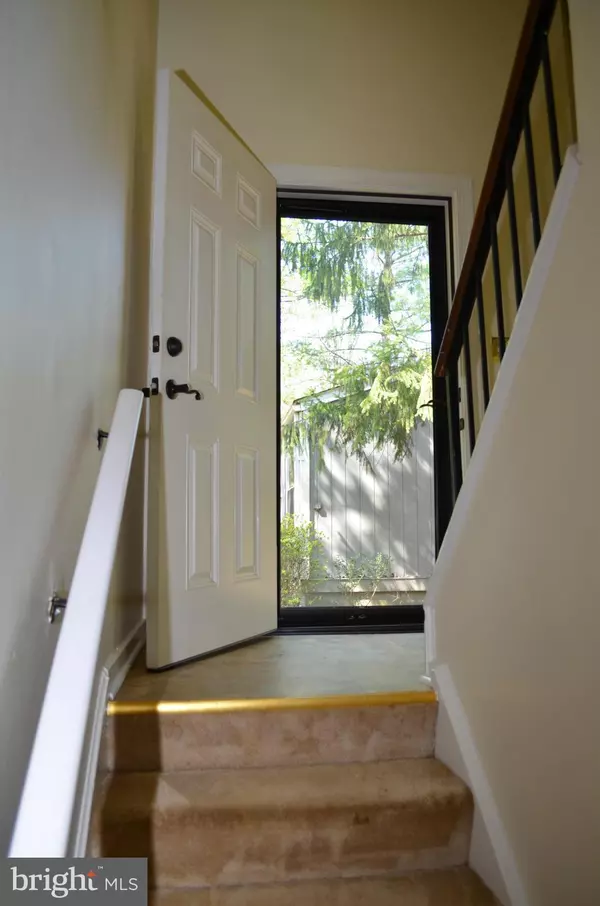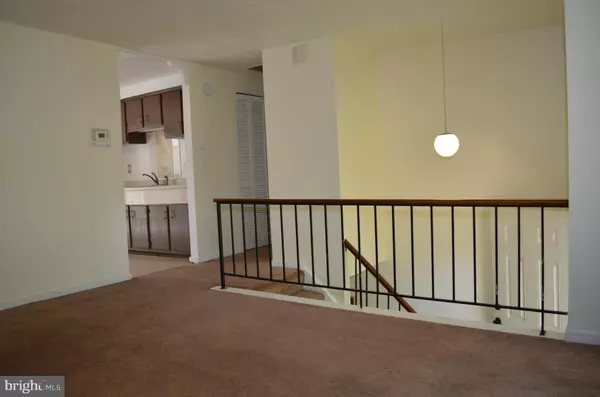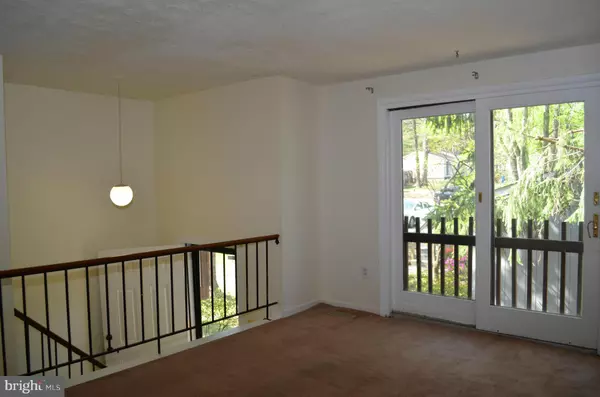$300,000
$289,900
3.5%For more information regarding the value of a property, please contact us for a free consultation.
12264 TURKEY WING CT Reston, VA 20191
3 Beds
2 Baths
3,021 Sqft Lot
Key Details
Sold Price $300,000
Property Type Single Family Home
Sub Type Detached
Listing Status Sold
Purchase Type For Sale
Subdivision Reston
MLS Listing ID 1001787383
Sold Date 05/31/17
Style Split Foyer
Bedrooms 3
Full Baths 2
HOA Fees $83/qua
HOA Y/N Y
Originating Board MRIS
Year Built 1974
Annual Tax Amount $3,619
Tax Year 2016
Lot Size 3,021 Sqft
Acres 0.07
Property Description
This is a great opportunity to own a detached home for a townhouse price. Sited on a quiet, treed lot, it has been freshly painted and cleaned. It's got "great bones' so exercise your creative streak in renovations and make it your home of choice. It's in close proximity to schools, Reston Town Center, commuter roads and Metro.
Location
State VA
County Fairfax
Zoning 370
Rooms
Other Rooms Living Room, Primary Bedroom, Bedroom 2, Bedroom 3, Kitchen, Game Room, Laundry, Other, Utility Room
Basement Connecting Stairway, Sump Pump, Daylight, Partial, Fully Finished, Heated, Improved, Windows
Interior
Interior Features Kitchen - Country, Combination Kitchen/Dining
Hot Water Electric
Heating Heat Pump(s)
Cooling Central A/C
Fireplaces Number 1
Equipment Washer/Dryer Hookups Only, Dishwasher, Dryer, Washer, Refrigerator
Fireplace Y
Appliance Washer/Dryer Hookups Only, Dishwasher, Dryer, Washer, Refrigerator
Heat Source Electric
Exterior
Parking On Site 2
Water Access N
Accessibility None
Garage N
Private Pool N
Building
Story 2
Sewer Public Sewer
Water Public
Architectural Style Split Foyer
Level or Stories 2
New Construction N
Schools
Elementary Schools Dogwood
High Schools South Lakes
School District Fairfax County Public Schools
Others
Senior Community No
Tax ID 17-3-4-13-30
Ownership Fee Simple
Special Listing Condition Standard
Read Less
Want to know what your home might be worth? Contact us for a FREE valuation!

Our team is ready to help you sell your home for the highest possible price ASAP

Bought with Michael W Flannagan • Weichert, REALTORS





