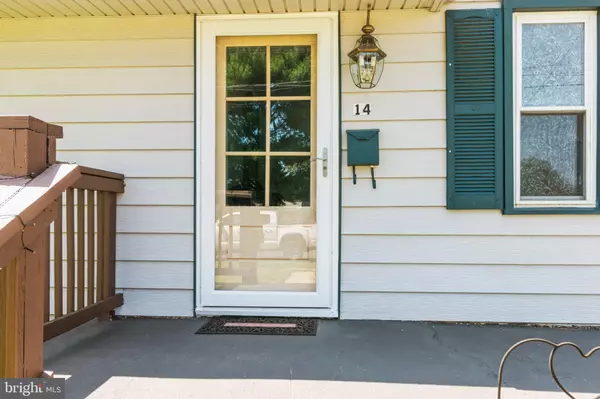$310,000
$300,000
3.3%For more information regarding the value of a property, please contact us for a free consultation.
14 SHELDON RD Pemberton, NJ 08068
3 Beds
1 Bath
999 SqFt
Key Details
Sold Price $310,000
Property Type Single Family Home
Sub Type Detached
Listing Status Sold
Purchase Type For Sale
Square Footage 999 sqft
Price per Sqft $310
Subdivision Pemberton Gardens
MLS Listing ID NJBL2050732
Sold Date 09/29/23
Style Ranch/Rambler,Split Level
Bedrooms 3
Full Baths 1
HOA Y/N N
Abv Grd Liv Area 999
Originating Board BRIGHT
Year Built 1947
Annual Tax Amount $3,835
Tax Year 2022
Lot Size 7,480 Sqft
Acres 0.17
Lot Dimensions 55.00 x 136.00
Property Description
Welcome to this rare model in Pemberton Gardens with a fantastic feature—a walk-out basement! Let's explore the wonderful attributes of this home:
As you step inside, you'll notice the living room, freshly painted and adorned updated flooring. It provides a cozy and inviting space for relaxation and entertainment.
Moving on, the kitchen has been updated and boasts oak cabinets, Pergo floors, and a U-shaped counter. The counter offers an extended countertop that can be used for seating, providing a convenient spot for casual dining or socializing. Adjacent to the kitchen is a dining/breakfast area with a pantry, adding practicality and storage options.
The first floor accommodates two bedrooms. The master bedroom has also been freshly painted and features updated flooring. It offers a tranquil retreat with its comfortable space. Similarly, the second bedroom also boasts updated flooring as well, providing versatility in its use.
The lower level of the house has been thoughtfully finished and serves as a guest bedroom with a sitting area. Recently painted and equipped with new flooring, this space offers a cozy and private atmosphere. Large windows overlook the backyard, allowing natural light to fill the room, and there is a separate entrance as well. The entire basement has been waterproofed.
The front portion of the lower level remains unfinished, providing ample storage options for your belongings. Additionally, this area houses the laundry facility, complete with a washer and dryer for your convenience.
The exterior of the house features aluminum siding, which ensures durability and low maintenance. It is equipped with gas heat and central air conditioning, ensuring comfortable temperatures year-round. Moreover, the backyard is fenced in with an above ground pool, offering privacy and security for outdoor activities. The Roof is only 3 years old and has solar panels to provide electricity.
This home is a unique find in Pemberton Gardens, with its coveted walk-out basement and an array of appealing features. Don't miss the opportunity to make it your own!
Location
State NJ
County Burlington
Area Pemberton Twp (20329)
Zoning RESID
Rooms
Other Rooms Living Room, Primary Bedroom, Bedroom 2, Kitchen, Den, Bedroom 1, Other, Attic
Basement Full, Partially Finished
Main Level Bedrooms 2
Interior
Interior Features Butlers Pantry, Ceiling Fan(s), Dining Area
Hot Water Natural Gas
Heating Forced Air
Cooling Central A/C
Equipment Built-In Range, Oven - Self Cleaning, Dishwasher, Refrigerator
Fireplace N
Appliance Built-In Range, Oven - Self Cleaning, Dishwasher, Refrigerator
Heat Source Natural Gas
Laundry Basement
Exterior
Exterior Feature Patio(s), Porch(es)
Water Access N
Roof Type Shingle
Accessibility None
Porch Patio(s), Porch(es)
Garage N
Building
Lot Description Front Yard, Rear Yard, SideYard(s)
Story 1.5
Foundation Brick/Mortar
Sewer Public Sewer
Water Public
Architectural Style Ranch/Rambler, Split Level
Level or Stories 1.5
Additional Building Above Grade, Below Grade
New Construction N
Schools
High Schools Pemberton Twp. H.S.
School District Pemberton Boro
Others
Pets Allowed Y
Senior Community No
Tax ID 29-00808-00030
Ownership Fee Simple
SqFt Source Estimated
Acceptable Financing Conventional, VA, FHA 203(b), FHA, Cash
Horse Property N
Listing Terms Conventional, VA, FHA 203(b), FHA, Cash
Financing Conventional,VA,FHA 203(b),FHA,Cash
Special Listing Condition Standard
Pets Allowed No Pet Restrictions
Read Less
Want to know what your home might be worth? Contact us for a FREE valuation!

Our team is ready to help you sell your home for the highest possible price ASAP

Bought with Marsha Gordon • Keller Williams Real Estate - Princeton





