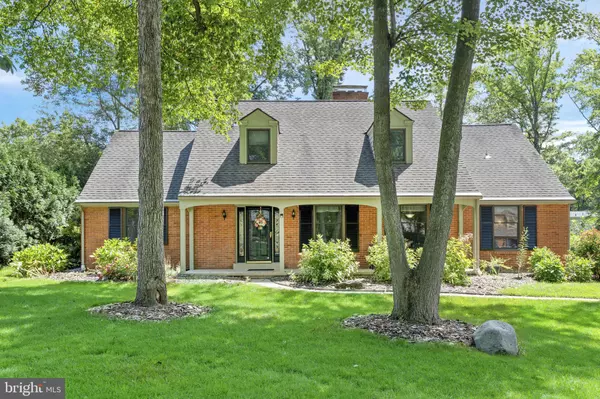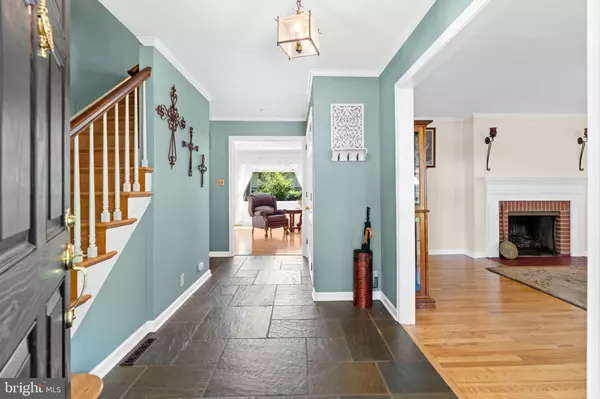$720,000
$714,000
0.8%For more information regarding the value of a property, please contact us for a free consultation.
200 HACKNEY CIR Wilmington, DE 19803
4 Beds
4 Baths
2,775 SqFt
Key Details
Sold Price $720,000
Property Type Single Family Home
Sub Type Detached
Listing Status Sold
Purchase Type For Sale
Square Footage 2,775 sqft
Price per Sqft $259
Subdivision Surrey Park
MLS Listing ID DENC2047012
Sold Date 10/05/23
Style Cape Cod
Bedrooms 4
Full Baths 3
Half Baths 1
HOA Y/N N
Abv Grd Liv Area 2,775
Originating Board BRIGHT
Year Built 1965
Annual Tax Amount $4,836
Tax Year 2022
Lot Size 0.360 Acres
Acres 0.36
Lot Dimensions 110.00 x 140.50
Property Description
Seize this opportunity! 200 Hackney Circle is a beautiful 4/5 bedroom, 3.1 bath Cape Cod with a lovely front porch, screened-in back porch and 2-car over-sized garage in ever-popular Surrey Park! Ideally situated in the heart of North Wilmington, this professionally landscaped, well-maintained home offers the option of main floor living. An inviting foyer with crown molding, slate floor and large coat closet is a welcoming and useful space. The expansive living room features hardwood floors and a fireplace as its focal point. Hardwood floors continue into the formal dining room with chair rail, 2 built-in corner cabinets and plenty of light from the windows, chandelier, and sconces. The completely renovated kitchen features a large island with storage, custom cherry cabinets, granite countertops, tile backsplash and recessed lighting. The stainless-steel KitchenAid appliance package includes a double oven with gas range, French door refrigerator with exterior ice and water, and dishwasher. There is also a beverage refrigerator and plumbed-in Keurig coffee maker (the sellers thought of everything!). Patio doors lead to a screened-in porch with ceiling fan, professionally designed patio, and private backyard. The kitchen also flows into the family room with crown molding, recessed lighting, and brick fireplace. The main-floor bedroom with a walk-in closet boasts an updated ensuite with shower with tile surround, tile floor, and linen closet. A main floor mudroom/laundry room offers bonus storage. There is also a completely renovated powder room on this floor. Upstairs, there are 3 nicely sized bedrooms with spacious closets. Another room is currently being used as an office but could easily be converted into a 5th bedroom. There are 2 full mostly-renovated hall bathrooms upstairs—one with a bathtub/shower, and the other with a stall shower and walk-in closet. The unfinished basement is the perfect space for storage. Other notable features and updates include: 6-Panel Interior Doors, Recessed Lighting in most rooms, Hardwood Flooring, Professionally Landscaped Yard, Gutter Helmets, High Efficiency Furnace and Air Conditioner (11 years old/regular maintenance), and Single Layer 30 Year Roof included replacement of plywood sheathing/decking (2004). Surrey Park is known for its mature trees and larger lots. Walk to Bonsall Park for tennis and basketball courts, baseball fields, a playground, and a paved track. 200 Hackney is also close to Silverside Pool, Brandywine Creek State Park, Brandywine Hundred Library, restaurants, and shopping. Additionally, enjoy easy access to Route 202 and I-95 for a quick commute to Downtown Wilmington, Philadelphia, New York, Washington DC, and Baltimore. Amtrak and Philadelphia International Airport are also close. Add 200 Hackney Circle to your home-buying tour, you won't be disappointed!
Location
State DE
County New Castle
Area Brandywine (30901)
Zoning NC15
Rooms
Other Rooms Living Room, Dining Room, Primary Bedroom, Bedroom 2, Bedroom 3, Bedroom 4, Kitchen, Family Room, Basement, Mud Room, Office, Screened Porch
Basement Partial, Sump Pump, Unfinished
Main Level Bedrooms 1
Interior
Interior Features Entry Level Bedroom, Primary Bath(s)
Hot Water Natural Gas
Heating Forced Air
Cooling Central A/C
Flooring Wood, Slate, Ceramic Tile
Fireplaces Number 2
Fireplaces Type Brick
Equipment Stainless Steel Appliances
Fireplace Y
Appliance Stainless Steel Appliances
Heat Source Natural Gas
Laundry Main Floor
Exterior
Exterior Feature Patio(s), Porch(es)
Parking Features Inside Access, Garage Door Opener
Garage Spaces 6.0
Water Access N
Roof Type Pitched,Shingle
Accessibility None
Porch Patio(s), Porch(es)
Attached Garage 2
Total Parking Spaces 6
Garage Y
Building
Lot Description Level, Front Yard, Rear Yard
Story 2
Foundation Block
Sewer Public Sewer
Water Public
Architectural Style Cape Cod
Level or Stories 2
Additional Building Above Grade, Below Grade
New Construction N
Schools
School District Brandywine
Others
Senior Community No
Tax ID 06-066.00-020
Ownership Fee Simple
SqFt Source Assessor
Special Listing Condition Standard
Read Less
Want to know what your home might be worth? Contact us for a FREE valuation!

Our team is ready to help you sell your home for the highest possible price ASAP

Bought with Elizabeth K Meyers • BHHS Fox & Roach-Media






