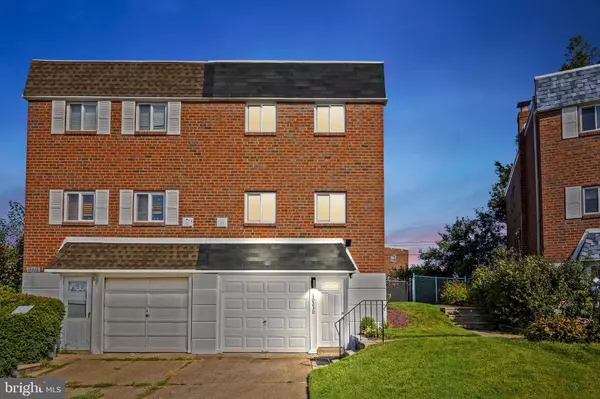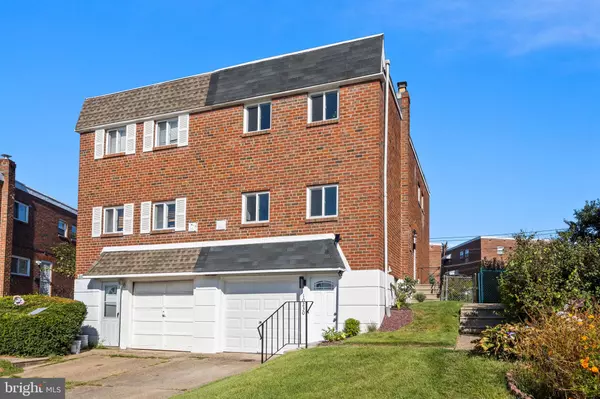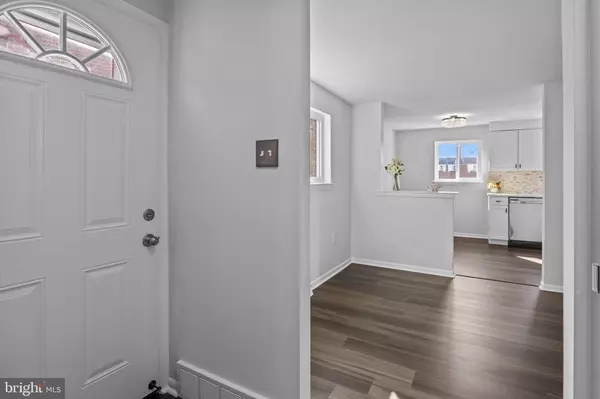$376,000
$375,900
For more information regarding the value of a property, please contact us for a free consultation.
10230 SELMER PLZ Philadelphia, PA 19116
3 Beds
3 Baths
1,354 SqFt
Key Details
Sold Price $376,000
Property Type Single Family Home
Sub Type Twin/Semi-Detached
Listing Status Sold
Purchase Type For Sale
Square Footage 1,354 sqft
Price per Sqft $277
Subdivision Somerton
MLS Listing ID PAPH2276942
Sold Date 10/06/23
Style AirLite
Bedrooms 3
Full Baths 2
Half Baths 1
HOA Y/N N
Abv Grd Liv Area 1,354
Originating Board BRIGHT
Year Built 1968
Annual Tax Amount $3,614
Tax Year 2022
Lot Size 2,245 Sqft
Acres 0.05
Lot Dimensions 24.00 x 89.00
Property Description
Welcome to this stunning fully remodeled twin home nestled in the charming Somerton area of Northeast Philadelphia. This beautifully updated property offers a comfortable and modern living space, featuring 3 bedrooms, 2.5 bathrooms, and an additional room with a walk-in closet in the basement. The main floor includes a beautiful kitchen, formal dining, and living room space. Upstairs, you'll discover three spacious bedrooms, all adorned with spacious closet space and large windows that allow natural light to fill the rooms. The master bedroom has its own full bath. The additional full bathroom on this level is equally impressive, showcasing contemporary fixtures and stylish finishes. It serves the remaining two bedrooms with grace and convenience. The whole house is equipped with integrated night lights throughout and a smart thermostat that you stay connected to. Outside, the property offers a charming fenced backyard, ideal for outdoor relaxation, gardening, or hosting gatherings. Whether you're enjoying a barbecue with friends and family, this outdoor space enhances the overall appeal of this home. This home is located near public transportation, shopping, restaurants, public schools, and many more. Don't miss the chance to call this meticulously designed property your own. The future owners have a choice to buy a beautiful piano which is located in the living room
Location
State PA
County Philadelphia
Area 19116 (19116)
Zoning RSA3
Rooms
Basement Fully Finished
Main Level Bedrooms 3
Interior
Hot Water Natural Gas, Electric
Cooling Central A/C
Flooring Laminated, Ceramic Tile
Equipment Dishwasher, Disposal, Microwave, Oven - Single, Oven/Range - Gas, Refrigerator, Stove, Washer/Dryer Hookups Only
Fireplace N
Appliance Dishwasher, Disposal, Microwave, Oven - Single, Oven/Range - Gas, Refrigerator, Stove, Washer/Dryer Hookups Only
Heat Source Natural Gas Available
Laundry Hookup
Exterior
Parking Features Garage - Front Entry, Basement Garage, Built In
Garage Spaces 1.0
Utilities Available Natural Gas Available, Sewer Available, Water Available, Electric Available
Water Access N
Roof Type Shingle,Flat
Accessibility 2+ Access Exits
Attached Garage 1
Total Parking Spaces 1
Garage Y
Building
Story 2.5
Foundation Block
Sewer Public Sewer
Water Public
Architectural Style AirLite
Level or Stories 2.5
Additional Building Above Grade, Below Grade
Structure Type Brick
New Construction N
Schools
Elementary Schools Loesche William
Middle Schools Baldi
High Schools Washington George
School District The School District Of Philadelphia
Others
Pets Allowed Y
Senior Community No
Tax ID 582459500
Ownership Fee Simple
SqFt Source Assessor
Acceptable Financing Cash, Conventional, FHA, FHA 203(b), FHA 203(k), PHFA, VA
Listing Terms Cash, Conventional, FHA, FHA 203(b), FHA 203(k), PHFA, VA
Financing Cash,Conventional,FHA,FHA 203(b),FHA 203(k),PHFA,VA
Special Listing Condition Standard
Pets Allowed Cats OK, Dogs OK
Read Less
Want to know what your home might be worth? Contact us for a FREE valuation!

Our team is ready to help you sell your home for the highest possible price ASAP

Bought with Anatoly Vinokurov • Dan Realty





