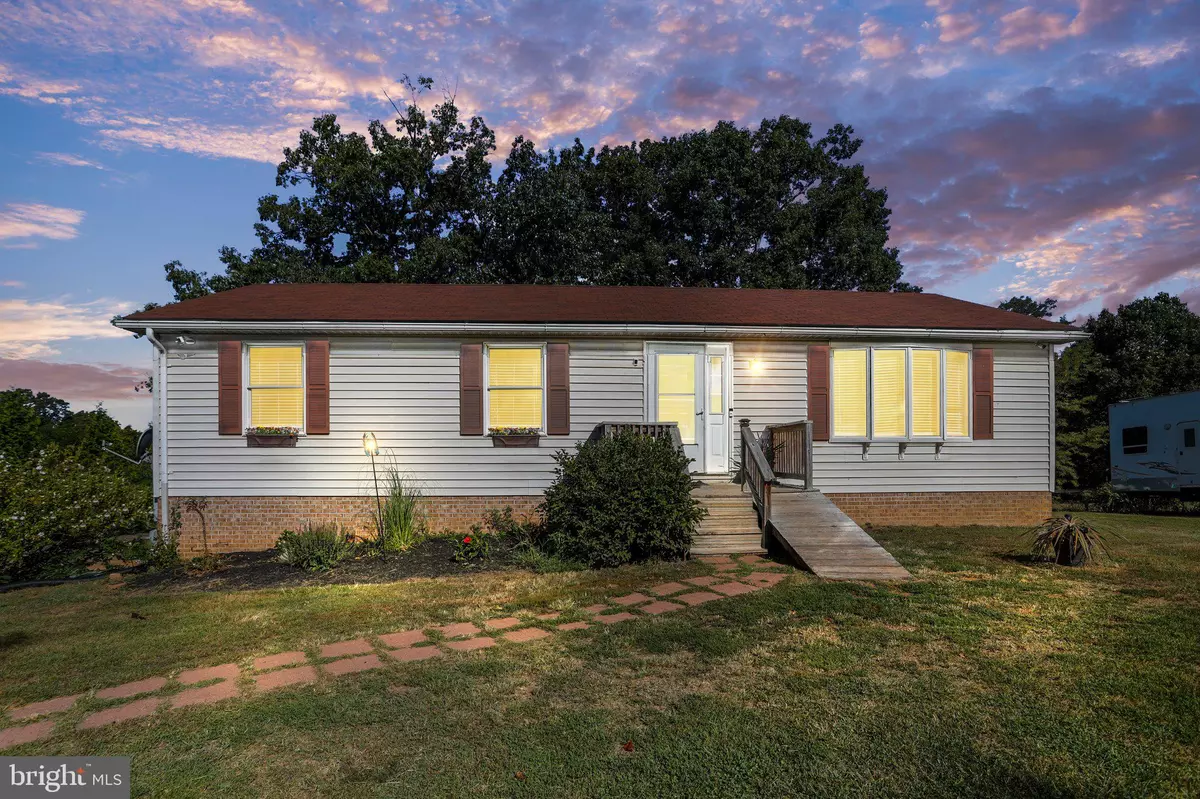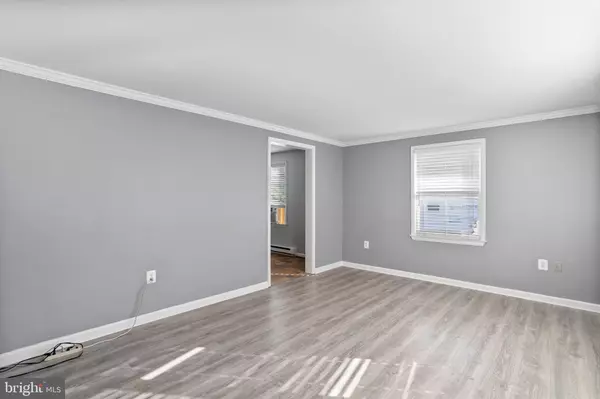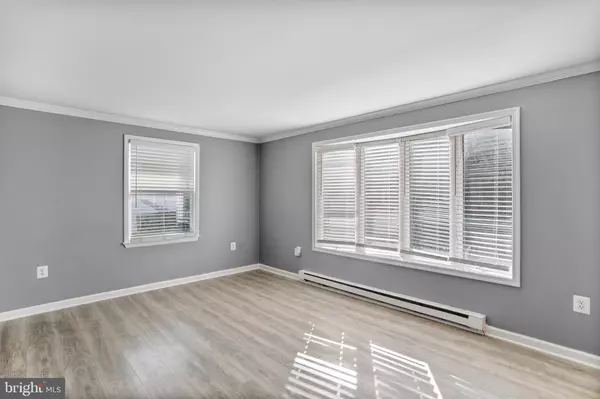$370,000
$319,900
15.7%For more information regarding the value of a property, please contact us for a free consultation.
9106 CRYSTAL FALLS DR Boonsboro, MD 21713
3 Beds
2 Baths
1,152 SqFt
Key Details
Sold Price $370,000
Property Type Single Family Home
Sub Type Detached
Listing Status Sold
Purchase Type For Sale
Square Footage 1,152 sqft
Price per Sqft $321
Subdivision None Available
MLS Listing ID MDWA2017376
Sold Date 10/06/23
Style Ranch/Rambler
Bedrooms 3
Full Baths 1
Half Baths 1
HOA Y/N N
Abv Grd Liv Area 1,152
Originating Board BRIGHT
Year Built 1988
Annual Tax Amount $2,275
Tax Year 2022
Lot Size 1.330 Acres
Acres 1.33
Property Description
Contractor's dream home! This adorable 3 bedroom, 1 and 1/2 bath home is perfect for those looking for a large lot, multi-bay garage and convenient location! Just over the line in Washington County, this property offers one level living with room to expand! As you enter, you'll immediately notice the fresh paint, updated flooring and a great flow throughout the floor plan. The kitchen offers an eat-in dining space, granite sink, wall oven and fantastic view of your expansive backyard space. That patio door from the kitchen leads to a huge, multi-level deck, complete with above ground pool and completely oversized hot tub/spa! The hall to the left of the entrance, provides access to 2 guest bedrooms and a primary bedroom, complete with en suite 1/2 bath. The basement level is currently unfinished but the majority of framing and drywall has been done for you. Options are endless with space for additional bedrooms, storage, rec rooms and more. Ground level walk out provides separate access for. the basement level. You'll be surprised at just how much space the basement level offers. The lot is just over 1.3 acres providing all the room you need for the garage/workshop, vehicles, RV , tools/equipment, all with room to spare. No HOA and no city taxes! Come and enjoy convenience in the country. 10 minutes to Hagerstown and 15 minutes to Frederick!
Location
State MD
County Washington
Zoning EC
Rooms
Basement Walkout Level
Main Level Bedrooms 3
Interior
Interior Features Combination Kitchen/Dining, Kitchen - Eat-In, WhirlPool/HotTub
Hot Water Electric
Heating Baseboard - Electric
Cooling Window Unit(s)
Heat Source Electric
Laundry Basement
Exterior
Parking Features Additional Storage Area, Garage - Front Entry, Oversized
Garage Spaces 9.0
Pool Above Ground
Water Access N
Roof Type Shingle
Accessibility None
Total Parking Spaces 9
Garage Y
Building
Story 2
Foundation Block
Sewer Septic Exists
Water Well
Architectural Style Ranch/Rambler
Level or Stories 2
Additional Building Above Grade, Below Grade
New Construction N
Schools
School District Washington County Public Schools
Others
Senior Community No
Tax ID 2216003131
Ownership Fee Simple
SqFt Source Assessor
Special Listing Condition Standard
Read Less
Want to know what your home might be worth? Contact us for a FREE valuation!

Our team is ready to help you sell your home for the highest possible price ASAP

Bought with Ronald Ibanez • Argent Realty, LLC





