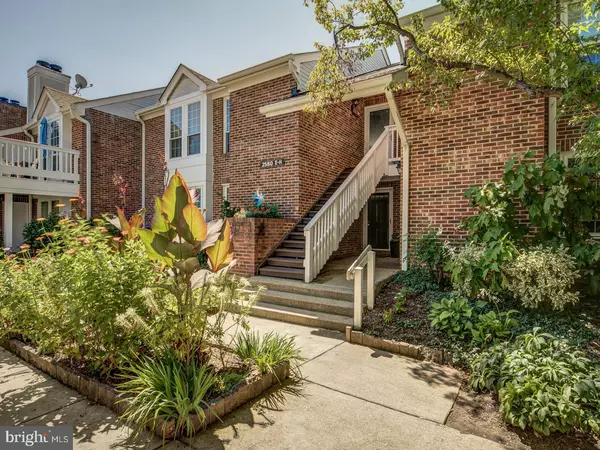$456,000
$450,000
1.3%For more information regarding the value of a property, please contact us for a free consultation.
2580-G S ARLINGTON MILL DR #7 Arlington, VA 22206
2 Beds
1 Bath
912 SqFt
Key Details
Sold Price $456,000
Property Type Condo
Sub Type Condo/Co-op
Listing Status Sold
Purchase Type For Sale
Square Footage 912 sqft
Price per Sqft $500
Subdivision Windgate Iii
MLS Listing ID VAAR2034582
Sold Date 10/06/23
Style Colonial
Bedrooms 2
Full Baths 1
Condo Fees $345/mo
HOA Y/N N
Abv Grd Liv Area 912
Originating Board BRIGHT
Year Built 1983
Annual Tax Amount $4,525
Tax Year 2023
Property Description
Nestled within the heart of Arlington's vibrant and sought-after 22206 zip code, this delightful first-level, corner unit 2-BR, 1-Bath condominium offers a blend of modern comfort and urban convenience.
Step inside to an inviting layout that features updated luxury vinyl plank floors, newer windows (2018), freshly painted walls, recessed lighting, and modern fixtures. Cozy up to the wood-burning fireplace, and enjoy entertaining in a space that seamlessly flows. The kitchen features stainless steel appliances, quartz countertops (2023), a subway tile backsplash (2023), and ample cabinetry. The washer & dryer (2023) are tucked behind louvered doors just inside the kitchen.
Just off of the living room, step outside onto your patio space to unwind while taking in the views of the surrounding courtyard. Ideal spot for enjoying your morning coffee or evening sunsets.
The primary bedroom is a peaceful retreat boasting a walk-in closet and new carpet with plenty of space for relaxation. The adjacent ensuite/hall bathroom is refreshed with luxury vinyl flooring, double sink vanity, new lighting, and a bathtub shower. The second bedroom features a new carpet and ample closet storage. A great space for a home office too!
With a prime location in the coveted Shirlington Village area, this property delivers a serene residential atmosphere and is within an easy walk to an array of shopping, dining, and entertainment options.
Embrace the best of urban living while enjoying the comfort and tranquility this charming condominium provides. Experience the allure of Arlington's 2580-G S. Arlington Mill Drive – a place to call home! Contact us today to schedule your private showing. OPEN HOUSE CANCELED - PENDING
Location
State VA
County Arlington
Zoning RA14-26
Rooms
Main Level Bedrooms 2
Interior
Hot Water Electric
Heating Central
Cooling Central A/C
Flooring Luxury Vinyl Plank, Luxury Vinyl Tile, Carpet
Fireplaces Number 1
Fireplaces Type Wood, Screen
Furnishings No
Fireplace Y
Heat Source Electric
Laundry Dryer In Unit, Washer In Unit
Exterior
Exterior Feature Patio(s)
Amenities Available Pool - Outdoor, Tennis Courts, Tot Lots/Playground
Water Access N
View Courtyard
Roof Type Shingle
Accessibility None
Porch Patio(s)
Garage N
Building
Story 1
Unit Features Garden 1 - 4 Floors
Sewer Public Sewer
Water Public
Architectural Style Colonial
Level or Stories 1
Additional Building Above Grade, Below Grade
Structure Type Dry Wall
New Construction N
Schools
Elementary Schools Claremont
Middle Schools Gunston
High Schools Wakefield
School District Arlington County Public Schools
Others
Pets Allowed Y
HOA Fee Include Lawn Maintenance,Management,Pool(s),Reserve Funds,Road Maintenance,Trash,Snow Removal,Water
Senior Community No
Tax ID 29-003-783
Ownership Condominium
Acceptable Financing Cash, Conventional, VA, FHA
Horse Property N
Listing Terms Cash, Conventional, VA, FHA
Financing Cash,Conventional,VA,FHA
Special Listing Condition Standard
Pets Allowed Dogs OK, Cats OK
Read Less
Want to know what your home might be worth? Contact us for a FREE valuation!

Our team is ready to help you sell your home for the highest possible price ASAP

Bought with Steven W Lew • Compass






