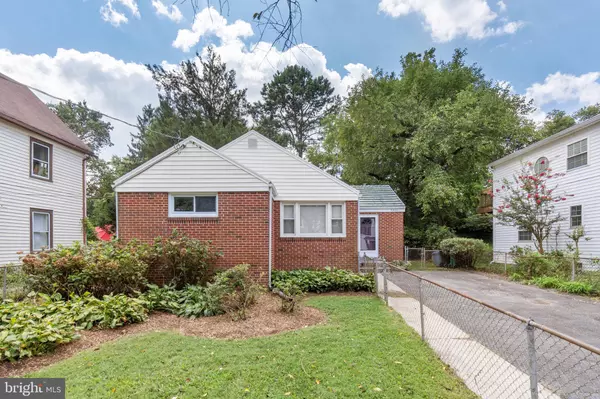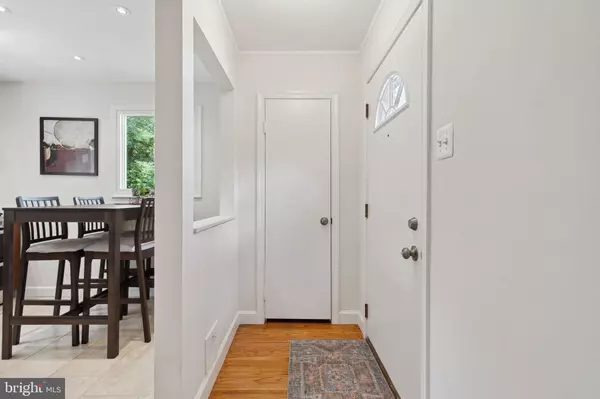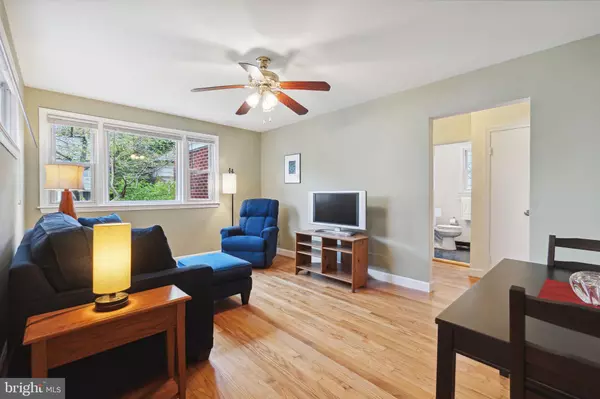$385,000
$375,000
2.7%For more information regarding the value of a property, please contact us for a free consultation.
3409 VARNUM ST Brentwood, MD 20722
2 Beds
1 Bath
914 SqFt
Key Details
Sold Price $385,000
Property Type Single Family Home
Sub Type Detached
Listing Status Sold
Purchase Type For Sale
Square Footage 914 sqft
Price per Sqft $421
Subdivision Brentwood
MLS Listing ID MDPG2088568
Sold Date 10/10/23
Style Cottage
Bedrooms 2
Full Baths 1
HOA Y/N N
Abv Grd Liv Area 914
Originating Board BRIGHT
Year Built 1955
Annual Tax Amount $4,791
Tax Year 2022
Lot Size 10,000 Sqft
Acres 0.23
Property Description
Welcome to this lovingly updated and maintained rancher in Brentwood! This home shows the pride of ownership that went into the thoughtful renovations gradually performed over the past 15+ years. There are solid oak floors and two nicely sized bedrooms flanking a bathroom that was renovated in the past 5 years with timeless elements. The kitchen has also been renovated recently with Kraftmaid cherry cabinetry and substantially higher end stainless GE appliances than is normally found in this price point. The gas range has two separate ovens, and the over-the-range microwave is brand new. Both the hot water heater and HVAC system were professionally replaced in 2016. There is a laundry room with side-by-side front loading machines just off the kitchen, and the attic offers considerable extra storage via a pull-down ladder. The home has an upgraded 200A electrical panel with loads of expansion space if the new buyer desires to add a car charger or increase the size of the home. The interior of the home shows and lives larger than you might think due to the smart floor plan and ample room sizes, and the quality of the finishes is best seen in person. It is definitely worth a visit! The yard is exceptionally large and provides endless opportunities for entertaining, gardening, play structures, etc. The owner had a custom shed built in the back yard with a metal roof to match the house for additional storage. This would be a wonderful starter home, with the potential to grow via renovations up or back to match the new owner's needs. It could also work well for someone looking for a move-in ready single level living option. Please contact the listing agent with any questions!
Location
State MD
County Prince Georges
Zoning RSF65
Rooms
Main Level Bedrooms 2
Interior
Interior Features Attic, Ceiling Fan(s), Entry Level Bedroom, Floor Plan - Traditional, Kitchen - Eat-In, Kitchen - Table Space, Recessed Lighting, Wood Floors
Hot Water Natural Gas
Heating Forced Air
Cooling Central A/C, Ceiling Fan(s)
Flooring Hardwood, Ceramic Tile
Equipment Built-In Microwave, Dishwasher, Disposal, Dryer - Electric, Exhaust Fan, Icemaker, Oven/Range - Gas, Refrigerator, Stainless Steel Appliances, Washer - Front Loading, Water Heater
Fireplace N
Window Features Double Pane
Appliance Built-In Microwave, Dishwasher, Disposal, Dryer - Electric, Exhaust Fan, Icemaker, Oven/Range - Gas, Refrigerator, Stainless Steel Appliances, Washer - Front Loading, Water Heater
Heat Source Natural Gas
Laundry Main Floor
Exterior
Exterior Feature Patio(s)
Garage Spaces 4.0
Water Access N
Roof Type Metal
Accessibility No Stairs, Other
Porch Patio(s)
Total Parking Spaces 4
Garage N
Building
Story 1
Foundation Crawl Space
Sewer Public Sewer
Water Public
Architectural Style Cottage
Level or Stories 1
Additional Building Above Grade, Below Grade
New Construction N
Schools
School District Prince George'S County Public Schools
Others
Senior Community No
Tax ID 17171836881
Ownership Fee Simple
SqFt Source Assessor
Special Listing Condition Standard
Read Less
Want to know what your home might be worth? Contact us for a FREE valuation!

Our team is ready to help you sell your home for the highest possible price ASAP

Bought with Ekaterina V Cathey • Long & Foster Real Estate, Inc.





