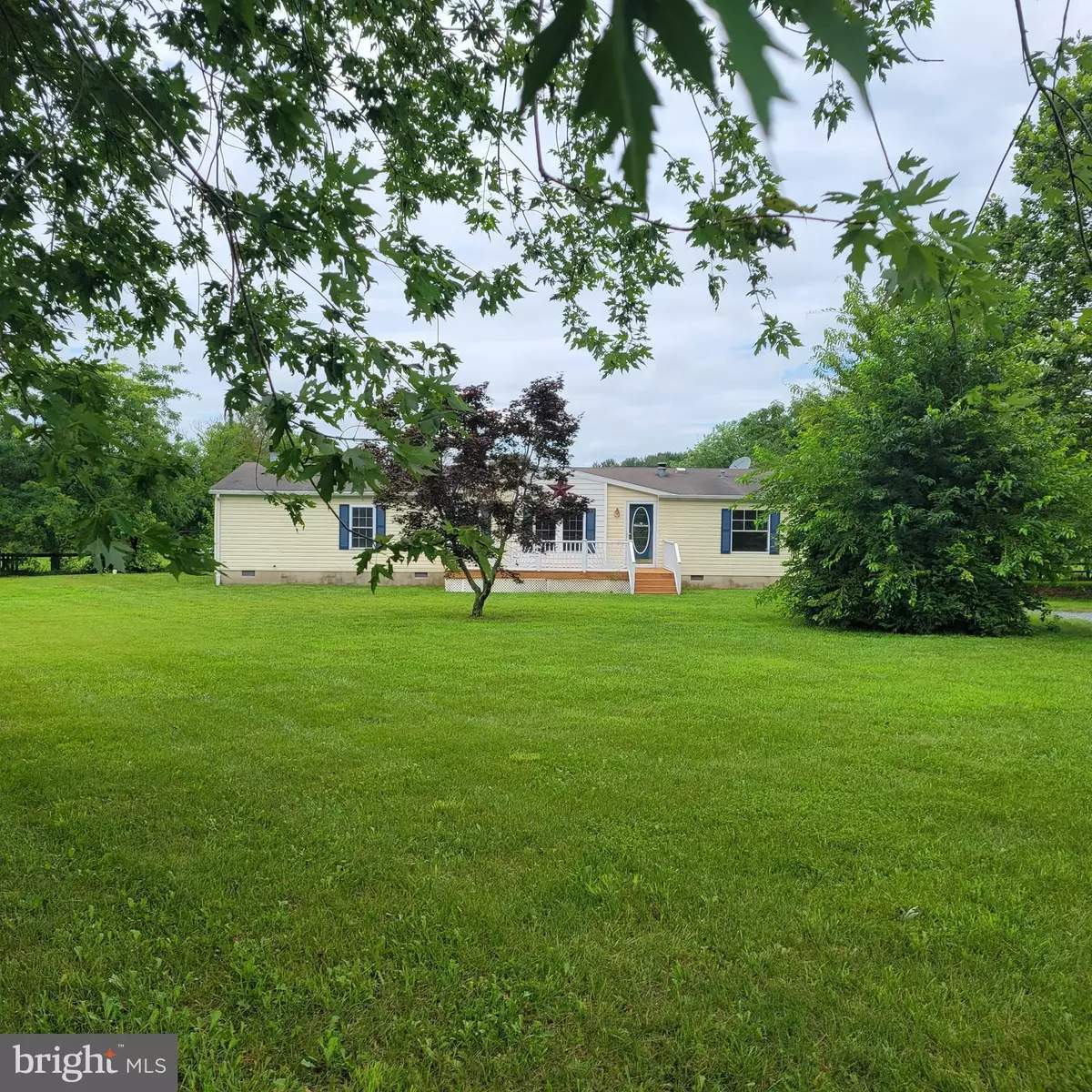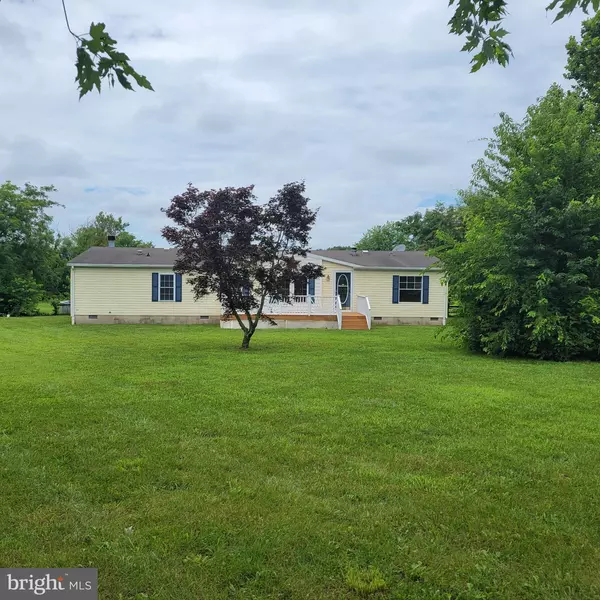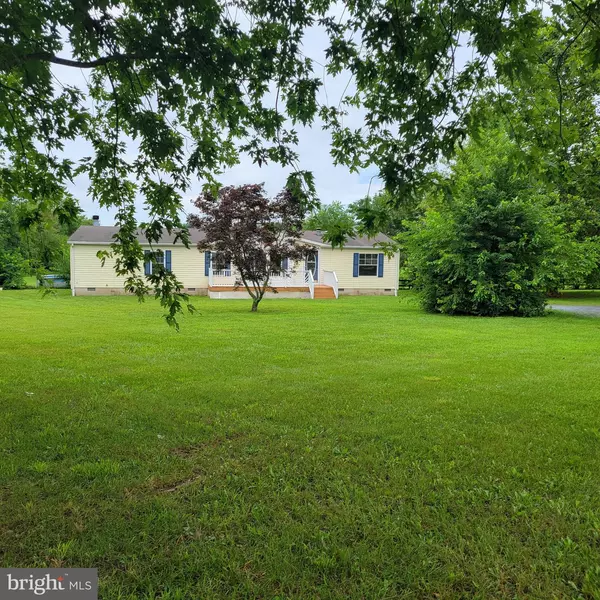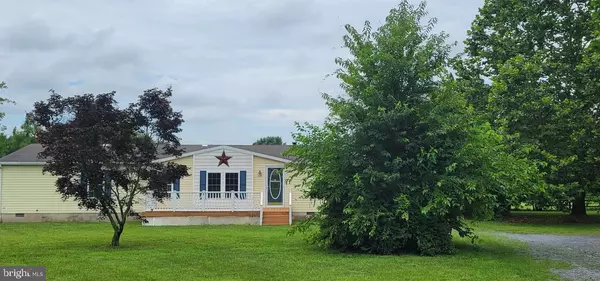$280,000
$277,500
0.9%For more information regarding the value of a property, please contact us for a free consultation.
139 CHASE ST Camden Wyoming, DE 19934
3 Beds
2 Baths
1,660 SqFt
Key Details
Sold Price $280,000
Property Type Manufactured Home
Sub Type Manufactured
Listing Status Sold
Purchase Type For Sale
Square Footage 1,660 sqft
Price per Sqft $168
Subdivision None Available
MLS Listing ID DEKT2020872
Sold Date 10/10/23
Style Ranch/Rambler,Class C
Bedrooms 3
Full Baths 2
HOA Y/N N
Abv Grd Liv Area 1,660
Originating Board BRIGHT
Year Built 1999
Annual Tax Amount $1,055
Tax Year 2022
Lot Size 2.200 Acres
Acres 2.2
Lot Dimensions 1.00 x 0.00
Property Description
Looking for privacy and a couple of acres? This property is sloping and very pleasant. Bring the pony or other pets that need space to run. The back meadow is very inviting and peaceful. The property is located on a private (shared maintance agreement) dead end road. This home and property is located at the dead end. There are some mature trees and a wooden picket fence. This could easily be your own private sanctuary. I can see the farm animals and the garden now, and Wild flowers growing along the tax ditch area with rocks. This privacy is not found very often. The home is 1660 square feet and has a family room with wood burning fireplace. The Kitchen, dining and family room are open. There is a seperate living room area. The bedrooms are the split plan. There is a large deck off the back and an above ground pool.
The potential is here, bring your idea to make this your new home.
Location
State DE
County Kent
Area Caesar Rodney (30803)
Zoning AC
Direction South
Rooms
Other Rooms Living Room, Primary Bedroom, Kitchen, Family Room, Bathroom 2, Bathroom 3
Main Level Bedrooms 3
Interior
Interior Features Bar, Built-Ins, Carpet, Ceiling Fan(s), Combination Kitchen/Dining, Dining Area, Entry Level Bedroom, Family Room Off Kitchen, Floor Plan - Open, Primary Bath(s), Recessed Lighting, Skylight(s), Stall Shower, Tub Shower, Walk-in Closet(s)
Hot Water Electric
Cooling Central A/C
Flooring Carpet, Laminated, Vinyl
Fireplaces Number 1
Fireplaces Type Fireplace - Glass Doors, Heatilator, Mantel(s)
Equipment Built-In Microwave, Dishwasher, Microwave, Oven - Self Cleaning, Oven/Range - Electric, Refrigerator, Washer/Dryer Hookups Only, Water Heater
Fireplace Y
Appliance Built-In Microwave, Dishwasher, Microwave, Oven - Self Cleaning, Oven/Range - Electric, Refrigerator, Washer/Dryer Hookups Only, Water Heater
Heat Source Propane - Owned
Laundry Hookup, Main Floor
Exterior
Garage Spaces 4.0
Fence Split Rail
Pool Above Ground
Utilities Available Cable TV, Phone
Water Access N
View Panoramic, Pasture
Roof Type Asphalt
Accessibility None
Road Frontage Road Maintenance Agreement
Total Parking Spaces 4
Garage N
Building
Lot Description Backs to Trees, Front Yard, Open, Rear Yard, Secluded, SideYard(s), Sloping
Story 1
Foundation Crawl Space
Sewer Capping Fill
Water Well
Architectural Style Ranch/Rambler, Class C
Level or Stories 1
Additional Building Above Grade, Below Grade
Structure Type Paneled Walls
New Construction N
Schools
High Schools Caesar Rodney
School District Caesar Rodney
Others
Pets Allowed Y
Senior Community No
Tax ID NM-00-10400-01-6614-000
Ownership Fee Simple
SqFt Source Assessor
Acceptable Financing Cash, Conventional, FHA, USDA, VA
Listing Terms Cash, Conventional, FHA, USDA, VA
Financing Cash,Conventional,FHA,USDA,VA
Special Listing Condition Standard
Pets Allowed No Pet Restrictions
Read Less
Want to know what your home might be worth? Contact us for a FREE valuation!

Our team is ready to help you sell your home for the highest possible price ASAP

Bought with Rosemary T. Roos-Whitney • Cummings & Co. Realtors





