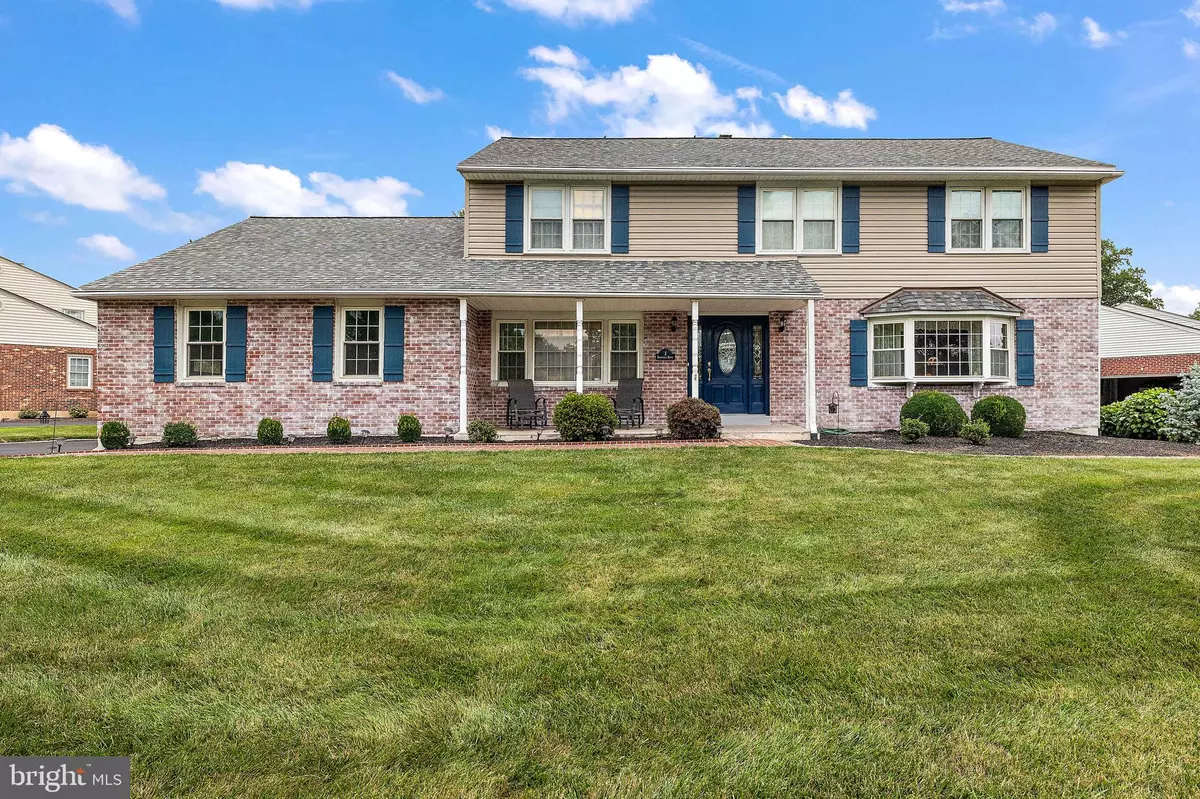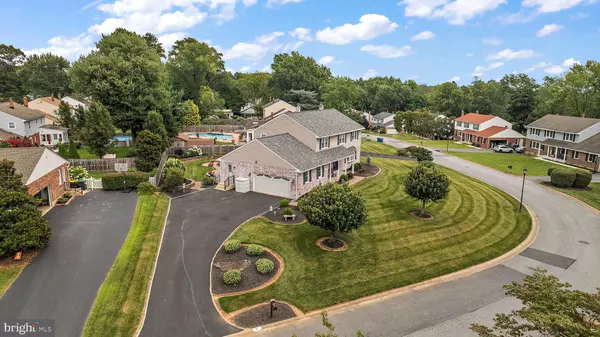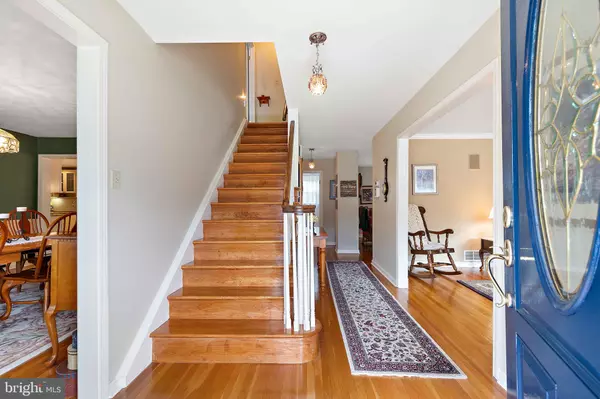$625,000
$624,900
For more information regarding the value of a property, please contact us for a free consultation.
3 DANSFIELD DR Wilmington, DE 19803
4 Beds
3 Baths
2,900 SqFt
Key Details
Sold Price $625,000
Property Type Single Family Home
Sub Type Detached
Listing Status Sold
Purchase Type For Sale
Square Footage 2,900 sqft
Price per Sqft $215
Subdivision Talley Hill
MLS Listing ID DENC2047132
Sold Date 10/11/23
Style Colonial
Bedrooms 4
Full Baths 2
Half Baths 1
HOA Fees $2/ann
HOA Y/N Y
Abv Grd Liv Area 2,900
Originating Board BRIGHT
Year Built 1974
Annual Tax Amount $4,111
Tax Year 2022
Lot Size 0.350 Acres
Acres 0.35
Lot Dimensions 95.60 x 142.00
Property Description
Welcome home to 3 Dansfield Drive, a wonderful 4 bedroom, 2.5 bath center hall colonial located in North Wilmington's Talley Hill with impeccable curb appeal and completely move in ready. Pride of ownership is evident throughout the entire home with beautiful landscapes, recent whitewashed brick and brand new roof! Follow the brick walkway and step inside the welcoming foyer with gleaming hardwood floors and oak staircase. The expansive living room boasts a bay window with natural light and crown molding. If you need to host large gatherings, the dining room with chair rail is just off the kitchen and ready to accommodate your next meal with family or friends . To create an open and modern floor plan, the sellers opened the hallway between the family room and kitchen leading to the updated powder room with beadboard walls, pedestal sink and tiled floors. The family room offers a brick wood burning fireplace with decorative mantel and French doors to the backyard oasis. The true heart of the home can be found in the remodeled gourmet kitchen with ample cabinetry, double wall ovens, granite counters, farm sink, large center island and slate gray appliances. A convenient laundry room with tub sink, side entry door and access to the two car garage completes the main level. The spacious upper level features hardwood floors throughout and includes the master bedroom with separate sitting area, walk-in closet and remodeled bathroom with oversized tiled shower. You are sure to be impressed with the size of the three additional bedrooms and the recent renovation of the stunning hall bathroom. The hall bath offers a modern touch with gray cabinets, solid stone countertops with double bowl sinks, weathered wood tile floors, and gorgeous beveled subway tiled tub surround. The unfinished basement with poured concrete walls features a workshop and plenty of room for storage. The ideal place to relax, entertain or reflect upon the start of a new day is the tranquil backyard with paver patio and deck featuring a soothing water fountain, extensive hardscaping, specimen plants and motorized awning. Guests are sure to have plenty of off-street parking in the large driveway that was replaced in 2016. Notable features and updates include: New air conditioner (2019), gutter guard protection system, new architectural roof (2022), maintenance free deck with black aluminum railings (2016). Located in close proximity to local parks, shopping, and within quick access to major roadways, this property seamlessly combines tranquility and convenience. Don't miss the opportunity to make 3 Dansfield Drive your forever home!
Location
State DE
County New Castle
Area Brandywine (30901)
Zoning NC15
Rooms
Other Rooms Living Room, Dining Room, Primary Bedroom, Bedroom 2, Bedroom 3, Bedroom 4, Kitchen, Family Room, Laundry
Basement Drainage System, Poured Concrete, Shelving, Unfinished, Workshop
Interior
Interior Features Central Vacuum, Chair Railings, Formal/Separate Dining Room, Kitchen - Eat-In, Kitchen - Gourmet, Kitchen - Island, Recessed Lighting, Upgraded Countertops, Walk-in Closet(s), Wood Floors
Hot Water Electric
Heating Forced Air
Cooling Central A/C
Flooring Hardwood, Ceramic Tile
Fireplaces Number 1
Fireplaces Type Wood
Equipment Central Vacuum, Cooktop, Dishwasher, Disposal, Humidifier, Oven - Double, Oven - Wall, Oven/Range - Electric, Refrigerator, Stainless Steel Appliances, Water Heater
Fireplace Y
Window Features Double Hung
Appliance Central Vacuum, Cooktop, Dishwasher, Disposal, Humidifier, Oven - Double, Oven - Wall, Oven/Range - Electric, Refrigerator, Stainless Steel Appliances, Water Heater
Heat Source Oil
Laundry Main Floor
Exterior
Exterior Feature Deck(s), Patio(s)
Parking Features Garage - Side Entry, Garage Door Opener, Inside Access
Garage Spaces 7.0
Water Access N
Roof Type Architectural Shingle
Accessibility None
Porch Deck(s), Patio(s)
Attached Garage 2
Total Parking Spaces 7
Garage Y
Building
Story 2
Foundation Concrete Perimeter
Sewer Public Sewer
Water Public
Architectural Style Colonial
Level or Stories 2
Additional Building Above Grade, Below Grade
New Construction N
Schools
Elementary Schools Carrcroft
Middle Schools Springer
High Schools Mount Pleasant
School District Brandywine
Others
HOA Fee Include Snow Removal
Senior Community No
Tax ID 06-121.00-128
Ownership Fee Simple
SqFt Source Assessor
Security Features Carbon Monoxide Detector(s),Motion Detectors,Security System
Special Listing Condition Standard
Read Less
Want to know what your home might be worth? Contact us for a FREE valuation!

Our team is ready to help you sell your home for the highest possible price ASAP

Bought with Karen Kimmel Legum • Long & Foster Real Estate, Inc.





