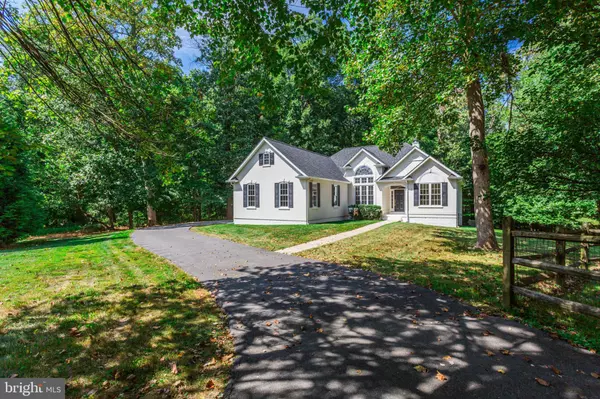$800,000
$749,900
6.7%For more information regarding the value of a property, please contact us for a free consultation.
12548 WOODRIDGE LN Highland, MD 20777
3 Beds
3 Baths
2,464 SqFt
Key Details
Sold Price $800,000
Property Type Single Family Home
Sub Type Detached
Listing Status Sold
Purchase Type For Sale
Square Footage 2,464 sqft
Price per Sqft $324
Subdivision Greenwood Farms
MLS Listing ID MDHW2032398
Sold Date 10/13/23
Style Craftsman,Colonial,Ranch/Rambler
Bedrooms 3
Full Baths 2
Half Baths 1
HOA Y/N N
Abv Grd Liv Area 1,664
Originating Board BRIGHT
Year Built 2002
Annual Tax Amount $7,273
Tax Year 2023
Lot Size 5.480 Acres
Acres 5.48
Property Description
Find your personal haven in this remarkable and distinctive Custom Built Home by Viking Homes, situated on 2 lots totaling just under 5.5 acres with a tranquil stream. Notable Updates include: fresh paint throughout, new carpet and freshly refinished hardwood floors, new dishwasher in May 2023, roof/gutters/covers in January 2022, water softener/sanitizer/neutralizer in December 2021, refrigerator in 2019, HVAC in 2017 (dual fuel heat pump and propane furnace with whole house humidifier), well pump and pressure regulation system replaced as well. Adjoins Schooley Mill park and Buck's Haven Stables so great for horse owners or anyone looking for privacy. Main Living Level is spacious bright and open with 9ft, Vaulted and Cathedral Ceilings. Expansive Living/Dining Room combination with a stone surround wood burning fireplace, large Kitchen with window lined Breakfast Room overlooking the lush, wooded, private backyard and laundry Room with interior access to the oversized 2 car garage. Enjoy the luxury of an Entry-Level Primary Suite with new carpet, 8x6 walk-in closet and En-suite Full Bath with double vanity and relaxing jetted tub. Additionally on this level you will find 2 more Bedrooms with new carpet plus ample closet space and a hallway Full Bath. The sprawling Lower-Level is unfinished, with a walk-out to the rear wooded yard, storage room, rough in for a bathroom and possibilities galore! Located in the River Hill High School district and short drive to River Hill Village Center, Clarksville Commons, River Hill Square & Maple Lawn Marketplace. Need to work from home?? Utility closet: Wired for Verizon FIOS/POTS and Comcast. Electrical Panel, Double run of ethernet to each room, Patch panel, Network switch. Coax runs to family and bedrooms may be used with cable or long-range antenna in attic (about 100 local channels). Easy access to major commuter routes 32/108/95/29. Do not miss the opportunity to own this Spectacular Custom Built Home and all of its Superb Features... additional wooded lot is designated non-buildable ... smart thermostat / garage door ... Schedule your showing TODAY!
Location
State MD
County Howard
Zoning RRDEO
Rooms
Other Rooms Dining Room, Primary Bedroom, Bedroom 2, Bedroom 3, Kitchen, Family Room, Basement, Breakfast Room, Laundry, Mud Room, Storage Room, Primary Bathroom, Full Bath, Half Bath
Basement Connecting Stairway, Daylight, Full, Drainage System, Full, Heated, Improved, Interior Access, Outside Entrance, Partially Finished, Rear Entrance, Walkout Level, Water Proofing System, Windows, Rough Bath Plumb
Main Level Bedrooms 3
Interior
Interior Features Attic, Carpet, Primary Bath(s), Water Treat System, WhirlPool/HotTub, Breakfast Area, Ceiling Fan(s), Chair Railings, Combination Dining/Living, Dining Area, Entry Level Bedroom, Family Room Off Kitchen, Floor Plan - Open, Kitchen - Eat-In, Kitchen - Table Space, Pantry, Recessed Lighting, Soaking Tub, Stall Shower, Tub Shower, Walk-in Closet(s), Wet/Dry Bar, Wood Floors, Formal/Separate Dining Room, Combination Kitchen/Dining
Hot Water Propane
Cooling Central A/C, Heat Pump(s), Programmable Thermostat
Flooring Carpet, Hardwood, Solid Hardwood
Fireplaces Number 1
Fireplaces Type Wood, Stone
Equipment Dishwasher, Freezer, Humidifier, Refrigerator
Fireplace Y
Window Features Double Hung
Appliance Dishwasher, Freezer, Humidifier, Refrigerator
Heat Source Propane - Owned
Laundry Main Floor, Dryer In Unit, Washer In Unit, Has Laundry
Exterior
Exterior Feature Roof
Parking Features Covered Parking, Oversized, Garage - Side Entry
Garage Spaces 10.0
Utilities Available Propane
Water Access N
View Trees/Woods, Creek/Stream, Water
Roof Type Architectural Shingle
Accessibility None
Porch Roof
Attached Garage 2
Total Parking Spaces 10
Garage Y
Building
Lot Description Additional Lot(s), Backs to Trees, Front Yard, Open, Partly Wooded, Private, Rear Yard, Secluded, SideYard(s), Trees/Wooded
Story 1.5
Foundation Permanent
Sewer On Site Septic, Private Septic Tank
Water Well
Architectural Style Craftsman, Colonial, Ranch/Rambler
Level or Stories 1.5
Additional Building Above Grade, Below Grade
Structure Type 9'+ Ceilings,High,Vaulted Ceilings,Cathedral Ceilings
New Construction N
Schools
Elementary Schools Pointers Run
Middle Schools Lime Kiln
High Schools River Hill
School District Howard County Public School System
Others
Senior Community No
Tax ID 1405427991
Ownership Fee Simple
SqFt Source Estimated
Acceptable Financing Cash, Conventional, FHA, Negotiable, VA, Other
Horse Property Y
Horse Feature Horse Trails, Horses Allowed
Listing Terms Cash, Conventional, FHA, Negotiable, VA, Other
Financing Cash,Conventional,FHA,Negotiable,VA,Other
Special Listing Condition Standard
Read Less
Want to know what your home might be worth? Contact us for a FREE valuation!

Our team is ready to help you sell your home for the highest possible price ASAP

Bought with Milissa D Alonso • Coldwell Banker Realty





