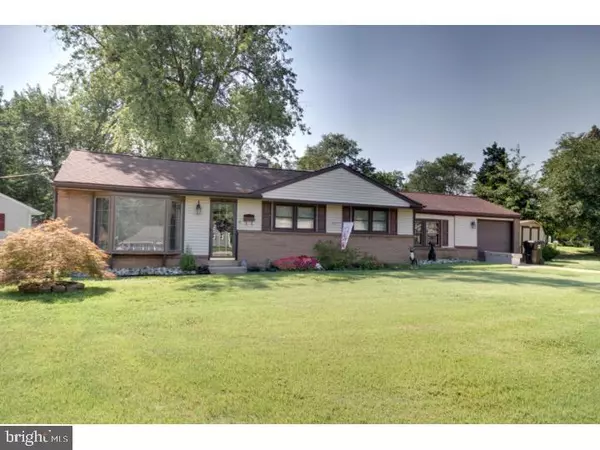$290,000
$290,000
For more information regarding the value of a property, please contact us for a free consultation.
520 BUCKINGHAM DR Sewell, NJ 08080
3 Beds
1 Bath
1,315 SqFt
Key Details
Sold Price $290,000
Property Type Single Family Home
Sub Type Detached
Listing Status Sold
Purchase Type For Sale
Square Footage 1,315 sqft
Price per Sqft $220
Subdivision Buckingham Village
MLS Listing ID NJGL2031244
Sold Date 10/11/23
Style Ranch/Rambler
Bedrooms 3
Full Baths 1
HOA Y/N N
Abv Grd Liv Area 1,315
Originating Board BRIGHT
Year Built 1960
Annual Tax Amount $10,745
Tax Year 2022
Lot Size 0.251 Acres
Acres 0.25
Lot Dimensions 103.00 x 106.00
Property Description
All the comforts of home! Best describes this well built, maintained and adorable three bedrooms, 1 bath Ranch home, located in the family friendly desirable Buckingham Village Community in Mantua Township. Once you step inside your search will be over. The property is nestled on a large corner lot, with lots of updating throughout! The sellers have invested a lot of money and it shows. The home is spacious, one of the largest ranchers in the community; with over 1300 square feet of living space and well maintained both inside and out; and ready for your family to call home. The vinyl sided & brick front, and the well-kept surrounding homes will make a great first impression. This ranch home is move in ready and totally loved from top to bottom by its owner. The kitchen has been updated with custom cherry-wood cabinetry, granite countertops, center island, newer tile flooring with all stainless-steel appliances included in the sale. Additional rooms include a spacious family room, in the back of the home. The family room could be used as a 4th bedroom if needed. A spacious living room with a large bow window and cathedral ceilings, breakfast area and three nice sized bedrooms, just about everything in the interior of the home has been updated, with the entire home painted in a neutral décor. The style and colors are amazing such as the remodeled bathroom, and the hardwood flooring throughout the home. Additional amenities include large corner lot, two separate driveways (extra parking), pull down staircase, back deck, shed and recess lighting. The homes exterior has been beautifully maintained all on a landscaped setting with great curb appeal. Your family will enjoy all the spaciousness this home has to offer. The backyard area will be the focal point for all your future barbeques and family gatherings. With the property's great views in the serene setting of Buckingham Village, you'll know immediately this is your new home. The property is close to everything and everywhere, major highways (Rt. 55, 295 and 322), shopping centers, Rowan University, Philadelphia & Delaware with shore points only one hour away. With one of the best school districts (The Clearview Regional); low taxes and the best kept secret development in Mantua Township, you can't go wrong. Don't take my word for it come see for yourself. The home is a must see!! Make sure you include this beautiful home on your tour. At this price, for a 3-bedroom & 1 bath ranch home, it's the affordable dream. What a Beauty, bring your deposit check! This home won't last long. If you're a first-time home buyer, ask about the New Home Seeker Grant program. With a middle credit score you could quality for a grant of $10K that will cover most of the closing cost and down payment. This home is the real deal! Truly a Magnificent Home, SHOW & SELL! Interior photo's coming soon!
Location
State NJ
County Gloucester
Area Mantua Twp (20810)
Zoning RES
Rooms
Other Rooms Living Room, Kitchen, Family Room
Main Level Bedrooms 3
Interior
Interior Features Breakfast Area, Ceiling Fan(s), Floor Plan - Open, Kitchen - Island, Wood Floors
Hot Water Natural Gas
Heating Forced Air
Cooling Ceiling Fan(s), Central A/C
Equipment Dishwasher, Microwave, Oven/Range - Gas, Refrigerator, Stainless Steel Appliances
Appliance Dishwasher, Microwave, Oven/Range - Gas, Refrigerator, Stainless Steel Appliances
Heat Source Natural Gas
Exterior
Parking Features Garage - Front Entry
Garage Spaces 6.0
Water Access N
Accessibility None
Attached Garage 6
Total Parking Spaces 6
Garage Y
Building
Story 1
Foundation Slab
Sewer Public Sewer
Water Public
Architectural Style Ranch/Rambler
Level or Stories 1
Additional Building Above Grade, Below Grade
New Construction N
Schools
Middle Schools Clearview Regional M.S.
High Schools Clearview Regional H.S.
School District Clearview Regional Schools
Others
Senior Community No
Tax ID 10-00237-00001
Ownership Fee Simple
SqFt Source Assessor
Acceptable Financing Cash, Conventional, FHA, USDA, VA
Listing Terms Cash, Conventional, FHA, USDA, VA
Financing Cash,Conventional,FHA,USDA,VA
Special Listing Condition Standard
Read Less
Want to know what your home might be worth? Contact us for a FREE valuation!

Our team is ready to help you sell your home for the highest possible price ASAP

Bought with Susan Shisler • Innovate Realty





