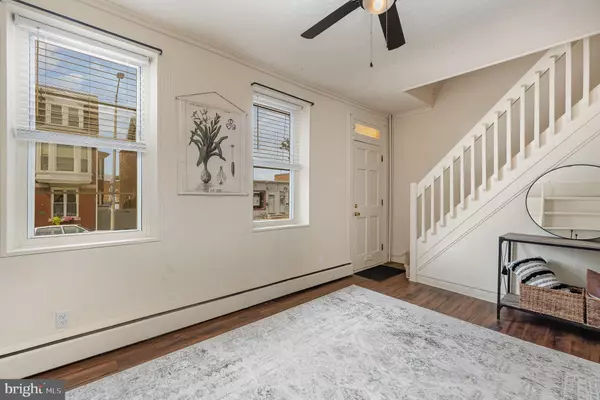$132,500
$136,900
3.2%For more information regarding the value of a property, please contact us for a free consultation.
926 E MARKET ST York, PA 17403
3 Beds
1 Bath
1,158 SqFt
Key Details
Sold Price $132,500
Property Type Townhouse
Sub Type Interior Row/Townhouse
Listing Status Sold
Purchase Type For Sale
Square Footage 1,158 sqft
Price per Sqft $114
Subdivision Ward 12
MLS Listing ID PAYK2039818
Sold Date 10/18/23
Style Colonial
Bedrooms 3
Full Baths 1
HOA Y/N N
Abv Grd Liv Area 1,158
Originating Board BRIGHT
Year Built 1900
Annual Tax Amount $2,691
Tax Year 2022
Lot Size 4,517 Sqft
Acres 0.1
Property Description
Experience comfortable living in this move-in ready 3-bedroom, 1-bathroom home boasting 1,200 sq. ft. of renovated living space. Positioned in a prime location, you're merely steps away from local shops, restaurants, parks, and easily accessible public transportation.
Inside, you're greeted by a fresh coat of paint and stunning LVP flooring that stretches across the practical floor plan, seamlessly connecting the living area to the kitchen - making it a perfect environment for day-to-day living. The three spacious bedrooms are tailored to meet your needs, while the pristine full bathroom promises ease and convenience.
Recently installed updated windows enhance energy efficiency and ensure noise reduction. The new roof not only elevates the home's curb appeal but also offers peace of mind for years to come. As you explore, you'll find delightful built-ins that add charm while presenting extra storage solutions.
To sweeten the deal, AC units are included in the sale, ensuring your comfort in every season. All these updates and repairs have been meticulously carried out, assuring that the home is in prime condition for its next proud owner.
With its blend of location, modern updates, and cozy living spaces, 926 E Market St, York, PA 17403 stands out as a stellar choice for home seekers. Don't miss the opportunity to witness its charm firsthand. Schedule your tour today!
Location
State PA
County York
Area York City (15201)
Zoning RESIDENTIAL
Rooms
Other Rooms Living Room, Bedroom 2, Bedroom 3, Kitchen, Bedroom 1, Laundry, Mud Room, Storage Room, Utility Room, Bathroom 1, Screened Porch
Basement Full
Interior
Hot Water Natural Gas
Heating Hot Water
Cooling None
Flooring Carpet, Laminate Plank
Heat Source Natural Gas
Exterior
Garage Spaces 6.0
Water Access N
Accessibility 2+ Access Exits
Total Parking Spaces 6
Garage N
Building
Story 2.5
Foundation Permanent
Sewer Public Sewer
Water Public
Architectural Style Colonial
Level or Stories 2.5
Additional Building Above Grade, Below Grade
New Construction N
Schools
School District York City
Others
Pets Allowed N
Senior Community No
Tax ID 12-384-11-0009-00-00000
Ownership Fee Simple
SqFt Source Assessor
Acceptable Financing Cash, Conventional
Listing Terms Cash, Conventional
Financing Cash,Conventional
Special Listing Condition Standard
Read Less
Want to know what your home might be worth? Contact us for a FREE valuation!

Our team is ready to help you sell your home for the highest possible price ASAP

Bought with Nancy Downs • RE/MAX Evolved





