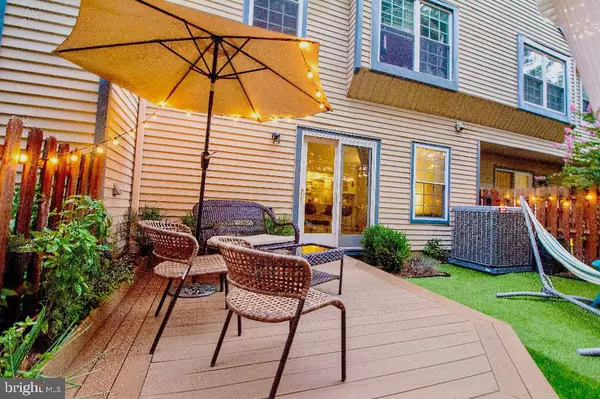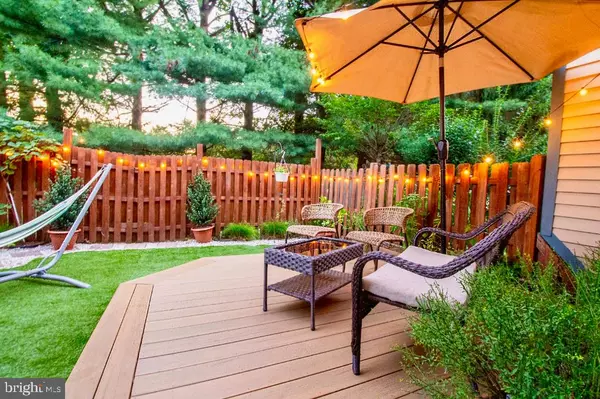$395,000
$375,000
5.3%For more information regarding the value of a property, please contact us for a free consultation.
41 GOLDENROD CT Hamilton, NJ 08690
3 Beds
3 Baths
1,508 SqFt
Key Details
Sold Price $395,000
Property Type Townhouse
Sub Type Interior Row/Townhouse
Listing Status Sold
Purchase Type For Sale
Square Footage 1,508 sqft
Price per Sqft $261
Subdivision Ravenscroft
MLS Listing ID NJME2034304
Sold Date 10/19/23
Style Colonial
Bedrooms 3
Full Baths 2
Half Baths 1
HOA Fees $144/mo
HOA Y/N Y
Abv Grd Liv Area 1,508
Originating Board BRIGHT
Year Built 1986
Annual Tax Amount $6,449
Tax Year 2022
Lot Size 2,200 Sqft
Acres 0.05
Lot Dimensions 22.00 x 100.00
Property Description
Welcome to 41 Goldenrod at Ravenscroft, nestled in a peaceful cul-de-sac alongside the scenic Veteran's Park. This inviting townhouse beckons you with a serene, well-designed backyard that seamlessly merges comfort and natural beauty.
Experience modern convenience with smart features like the Nest Front Door camera and smart lock, Philips Hue smart lights, and Nest thermostat that elevate your daily living. The recessed lights throughout the house create a great ambiance that complements the open layout of the living room and the dining area as well.
The eclectic design in the kitchen boasts a generous breakfast bar, expansive countertops, and a charming double ceramic sink. Meanwhile, the fully functional rangehood adds a functional touch to the kitchen's appeal.
This home has been updated with a BRAND NEW AC UNIT, BRAND NEW ROOF, BRAND NEW ELECTRICAL PANEL and has LEVEL 2 compatible outlet for electric car charging in the garage!
It further features newer plush carpeting, an updated full bathroom, newer neutral color paint throughout the house so you can make it your own.
The development finances are strong and it offers amenities such as tennis courts and a swimming pool, making this townhouse more than just a residence—it's an opportunity for a comfortable and well-rounded lifestyle. Enjoy being close to major highways I-95/I-195/I-295/Rt33 as well as massive shopping centers while still being nested in an oxygen-filled park!
Seize the opportunity to own a home that effortlessly combines functionality, modern intelligence, and a touch of artistic charm to enhance your everyday living.
This home is a must-see!
Location
State NJ
County Mercer
Area Hamilton Twp (21103)
Zoning RESIDENTIAL
Rooms
Other Rooms Kitchen
Interior
Interior Features Carpet, Combination Dining/Living, Dining Area, Floor Plan - Open, Recessed Lighting, Walk-in Closet(s), Window Treatments
Hot Water Electric
Heating Forced Air, Programmable Thermostat
Cooling Central A/C, Programmable Thermostat
Flooring Carpet, Tile/Brick
Equipment Built-In Range, Dishwasher, Disposal, Dryer - Electric, Icemaker, Oven/Range - Electric, Refrigerator, Stove, Washer - Front Loading, Water Heater
Window Features Bay/Bow,Double Pane
Appliance Built-In Range, Dishwasher, Disposal, Dryer - Electric, Icemaker, Oven/Range - Electric, Refrigerator, Stove, Washer - Front Loading, Water Heater
Heat Source Electric
Laundry Has Laundry, Upper Floor
Exterior
Parking Features Additional Storage Area, Garage - Front Entry
Garage Spaces 3.0
Amenities Available Club House, Swimming Pool, Tennis Courts, Tot Lots/Playground
Water Access N
View Trees/Woods
Roof Type Shingle
Accessibility 32\"+ wide Doors
Total Parking Spaces 3
Garage Y
Building
Lot Description Backs to Trees, Cul-de-sac
Story 2
Foundation Other
Sewer Public Septic
Water Public
Architectural Style Colonial
Level or Stories 2
Additional Building Above Grade, Below Grade
Structure Type Dry Wall
New Construction N
Schools
Elementary Schools Robinson
Middle Schools Grice
High Schools Steinert
School District Hamilton Township
Others
Pets Allowed Y
HOA Fee Include Lawn Care Front,Lawn Care Rear,Lawn Care Side,Lawn Maintenance,Management,Pool(s)
Senior Community No
Tax ID 03-02169-00336
Ownership Fee Simple
SqFt Source Assessor
Acceptable Financing Cash, Conventional, FHA, VA
Horse Property N
Listing Terms Cash, Conventional, FHA, VA
Financing Cash,Conventional,FHA,VA
Special Listing Condition Standard
Pets Allowed No Pet Restrictions
Read Less
Want to know what your home might be worth? Contact us for a FREE valuation!

Our team is ready to help you sell your home for the highest possible price ASAP

Bought with Ryan T Destler • RE/MAX 1st Advantage





