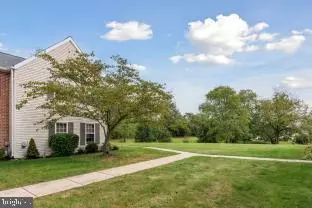$327,000
$310,000
5.5%For more information regarding the value of a property, please contact us for a free consultation.
2215 MULBERRY CT Lansdale, PA 19446
3 Beds
3 Baths
1,440 SqFt
Key Details
Sold Price $327,000
Property Type Condo
Sub Type Condo/Co-op
Listing Status Sold
Purchase Type For Sale
Square Footage 1,440 sqft
Price per Sqft $227
Subdivision Morgandale Condo
MLS Listing ID PAMC2084436
Sold Date 10/20/23
Style Straight Thru
Bedrooms 3
Full Baths 2
Half Baths 1
Condo Fees $240/mo
HOA Y/N N
Abv Grd Liv Area 1,440
Originating Board BRIGHT
Year Built 1976
Annual Tax Amount $3,807
Tax Year 2023
Lot Dimensions 0.00 x 0.00
Property Description
Lovely 3 bedroom, 2.5 bathroom end unit townhome in the highly sought after Morgandale Condominium development. This beautiful home has one of the most gorgeous lots in the development backing to tree lined open space. As you enter the home you will fall in love with the sundrenched open concept floor plan with soaring staircase. The Dining room, living room and family room have gorgeous bamboo floors. The kitchen is a chef's dream with cherry stained cabinetry and sleek granite counters. Enjoy your Fall evenings cozying up to a warm fire in the family room where rear glass sliders lead to the expanded patio and fabulous views of nature. Upstairs you will find an opulent primary bedroom with ceiling fan and a handsomely remodeled en-suite bathroom including heirloom vanity , shower and terrific closet space. There's also 2 additional large bedrooms with ceiling fans, a nicely updated hall bathroom and upstairs laundry. Morgandale has so much to offer with its community walking trails, swim club, basketball courts, and playground as well as tennis courts available for a small $6.00 annual fee. There's also a clubhouse that can be rented for private events. On-site management is located inside the historic Edwardian Clubhouse. The location can't be beat! Great shops and restaurants are located within a few minutes drive . Easy access to the Lansdale entrance of NE Extension PA Turnpike, Lansdale, Pennbrook and North Wales Septa Train Stations and incredible Parks and Recreation Centers. There's so much to love about this home !
Location
State PA
County Montgomery
Area Towamencin Twp (10653)
Zoning CONDO
Rooms
Other Rooms Living Room, Dining Room, Primary Bedroom, Bedroom 2, Bedroom 3, Kitchen, Family Room, Bathroom 1, Bathroom 2
Interior
Interior Features Family Room Off Kitchen, Floor Plan - Open, Wood Floors
Hot Water Natural Gas
Heating Forced Air
Cooling Central A/C
Flooring Hardwood
Fireplaces Number 1
Fireplaces Type Insert, Wood
Equipment Built-In Range, Dishwasher, Disposal, Energy Efficient Appliances, Oven - Self Cleaning, Oven/Range - Gas
Fireplace Y
Window Features Double Hung,Double Pane,Energy Efficient,Insulated,Replacement
Appliance Built-In Range, Dishwasher, Disposal, Energy Efficient Appliances, Oven - Self Cleaning, Oven/Range - Gas
Heat Source Natural Gas
Laundry Upper Floor
Exterior
Utilities Available Cable TV
Amenities Available Basketball Courts, Common Grounds, Jog/Walk Path, Pool - Outdoor, Swimming Pool, Tennis Courts, Tot Lots/Playground
Water Access N
View Trees/Woods
Accessibility None
Garage N
Building
Lot Description Backs - Open Common Area, Backs to Trees, Rear Yard, SideYard(s), Trees/Wooded
Story 2
Foundation Slab
Sewer Public Sewer
Water Public
Architectural Style Straight Thru
Level or Stories 2
Additional Building Above Grade, Below Grade
New Construction N
Schools
Elementary Schools Walton Farm
High Schools North Penn
School District North Penn
Others
Pets Allowed Y
HOA Fee Include All Ground Fee,Common Area Maintenance,Lawn Care Front,Lawn Care Rear,Lawn Care Side,Lawn Maintenance,Management,Parking Fee,Pool(s),Road Maintenance,Snow Removal,Trash
Senior Community No
Tax ID 53-00-05404-006
Ownership Condominium
Acceptable Financing Conventional
Listing Terms Conventional
Financing Conventional
Special Listing Condition Standard
Pets Allowed No Pet Restrictions
Read Less
Want to know what your home might be worth? Contact us for a FREE valuation!

Our team is ready to help you sell your home for the highest possible price ASAP

Bought with Jonathan C Christopher • Christopher Real Estate Services





