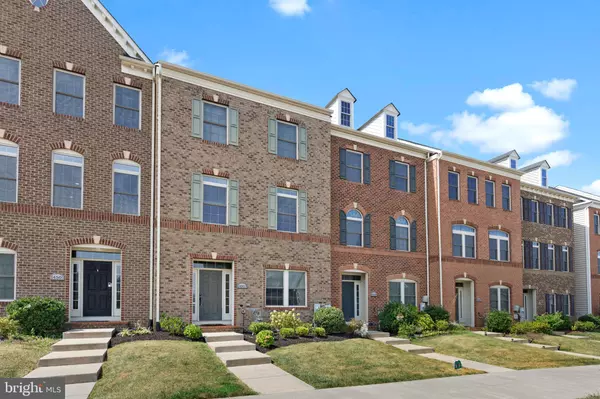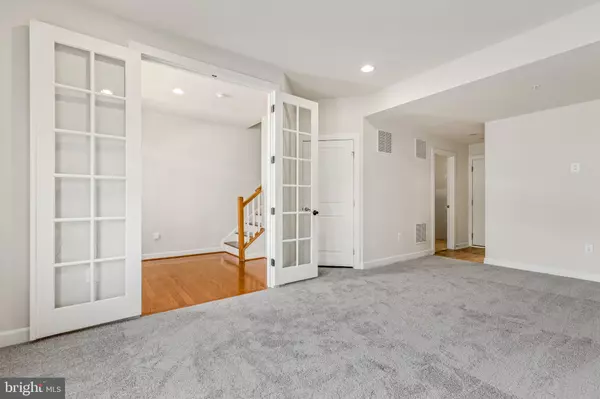$630,000
$619,900
1.6%For more information regarding the value of a property, please contact us for a free consultation.
14503 HAMPSTEAD WAY Laurel, MD 20707
4 Beds
5 Baths
3,280 SqFt
Key Details
Sold Price $630,000
Property Type Townhouse
Sub Type Interior Row/Townhouse
Listing Status Sold
Purchase Type For Sale
Square Footage 3,280 sqft
Price per Sqft $192
Subdivision Bentley Park
MLS Listing ID MDPG2089818
Sold Date 10/23/23
Style Traditional
Bedrooms 4
Full Baths 3
Half Baths 2
HOA Fees $124/mo
HOA Y/N Y
Abv Grd Liv Area 3,280
Originating Board BRIGHT
Year Built 2015
Annual Tax Amount $7,670
Tax Year 2022
Lot Size 2,050 Sqft
Acres 0.05
Property Description
This exceptional 4BR townhome with 3 full and 2 half BAs in Bentley Park is a rare find, boasting one of the largest community townhome floor plans within a community of predominantly single-family homes. As you enter, you'll be greeted by an impressive foyer leading to a spacious 3,280 square foot residence spread across four levels. The entry level includes hardwood foyer and versatile den with a full bath, perfect for a home gym, movie room, or even an additional bedroom. There's also a semi-finished storage room and entry to the two car garage. Ascend the gorgeous hardwood staircase to the main level with significant natural light, featuring the gourmet kitchen, with huge 13-foot granite topped island, granite counters, modern cabinets, glass and ceramic backsplash, stainless steel appliances,including built-in-microwave, double wall ovens, and a gas cooktop with stainless range hood. This open concept area, completely adorned with gleaming hardwoods, seamlessly connects to both the extra large living room and second half bath, as well as the dining area and family room with stunning stone wall electric fireplace. Two sets of French style doors lead out to the large composite terrace deck. The first upper level, also with hardwood stairway and hall, showcases a luxurious primary owner's suite with tray ceiling, beautiful built-ins, and two large walk-in closets, also both with custom shelving and cabinetry, all by Closet America. The generously sized ensuite bath features a dual vanity and oversized shower with dual shower heads and complete ceramic tile surround, as well as ceramic tile floor. Two additional bedrooms, one with more Closet America Built-ins, a laundry room with SS washer/dryer, and an upgraded full hall bath complete this level. Ascend the final hardwood stairway to the 4th bedroom (King built-in wall bed available for sale), also adorned with beautiful hardwoods, along with a huge walk-in closet and ensuite bath with ceramic tile surround. Walk out to the large rooftop deck to enjoy your happy hours and BBQs. This home offers numerous upgrades, including recessed lighting, Vivint security system, hardwood floors, custom closets, gorgeous finishes and fixtures, two-panel doors and a Tankless Water heater. Located just a short distance from Gunpowder Golf Course and Fairland Regional Park and Fairland Sports and Aquatics Complex, it provides easy access to major highways such as the ICC/200, I95, and I495, as well as the MARC Train, shopping, dining, and more. Enjoy the many amenities offered such as a community pool, recreation room, outdoor ponds, walking trails, a gazebo, and multiple playgrounds, making it an ideal place to call home. This gem is also ideally situated near a Golf Course, regional parks, sports facilities, and an aquatics complex.
Location
State MD
County Prince Georges
Zoning RR
Interior
Interior Features Attic, Breakfast Area, Carpet, Ceiling Fan(s), Family Room Off Kitchen, Floor Plan - Open, Kitchen - Eat-In, Kitchen - Gourmet, Kitchen - Island, Kitchen - Table Space, Pantry, Primary Bath(s), Recessed Lighting, Tub Shower, Upgraded Countertops, Walk-in Closet(s), Wood Floors
Hot Water Natural Gas
Heating Central
Cooling Central A/C
Flooring Carpet, Engineered Wood, Hardwood, Ceramic Tile
Fireplaces Number 1
Fireplaces Type Electric
Equipment Built-In Microwave, Dishwasher, Disposal, Exhaust Fan, Oven - Double, Oven - Wall, Range Hood, Refrigerator, Stainless Steel Appliances, Stove, Washer, Dryer, Water Heater
Furnishings No
Fireplace Y
Window Features Double Pane
Appliance Built-In Microwave, Dishwasher, Disposal, Exhaust Fan, Oven - Double, Oven - Wall, Range Hood, Refrigerator, Stainless Steel Appliances, Stove, Washer, Dryer, Water Heater
Heat Source Natural Gas
Laundry Has Laundry, Upper Floor, Washer In Unit, Dryer In Unit
Exterior
Exterior Feature Terrace
Parking Features Garage - Rear Entry
Garage Spaces 2.0
Amenities Available Club House, Swimming Pool, Tot Lots/Playground
Water Access N
View Scenic Vista
Roof Type Asphalt,Shingle
Street Surface Paved
Accessibility None
Porch Terrace
Attached Garage 2
Total Parking Spaces 2
Garage Y
Building
Lot Description Backs - Open Common Area
Story 4
Foundation Other
Sewer Public Sewer
Water Public
Architectural Style Traditional
Level or Stories 4
Additional Building Above Grade
Structure Type Dry Wall,High
New Construction N
Schools
School District Prince George'S County Public Schools
Others
Pets Allowed Y
HOA Fee Include Common Area Maintenance,Lawn Maintenance,Management,Pool(s)
Senior Community No
Tax ID 17105522138
Ownership Fee Simple
SqFt Source Assessor
Security Features Smoke Detector,Carbon Monoxide Detector(s)
Acceptable Financing Cash, Conventional, FHA, VA
Horse Property N
Listing Terms Cash, Conventional, FHA, VA
Financing Cash,Conventional,FHA,VA
Special Listing Condition Standard
Pets Allowed Cats OK, Dogs OK
Read Less
Want to know what your home might be worth? Contact us for a FREE valuation!

Our team is ready to help you sell your home for the highest possible price ASAP

Bought with Tony Migliaccio • Long & Foster Real Estate, Inc.





