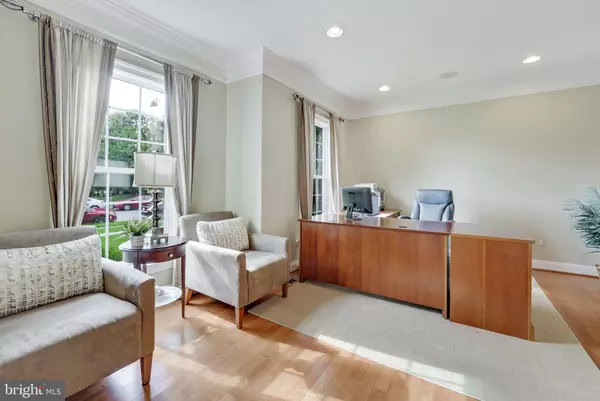$770,000
$799,900
3.7%For more information regarding the value of a property, please contact us for a free consultation.
15501 KELLEY FARM CT Woodbridge, VA 22193
4 Beds
5 Baths
4,014 SqFt
Key Details
Sold Price $770,000
Property Type Single Family Home
Sub Type Detached
Listing Status Sold
Purchase Type For Sale
Square Footage 4,014 sqft
Price per Sqft $191
Subdivision Kelley Farm
MLS Listing ID VAPW2056342
Sold Date 10/23/23
Style Colonial
Bedrooms 4
Full Baths 4
Half Baths 1
HOA Fees $50/mo
HOA Y/N Y
Abv Grd Liv Area 3,406
Originating Board BRIGHT
Year Built 2006
Annual Tax Amount $7,553
Tax Year 2022
Lot Size 10,040 Sqft
Acres 0.23
Property Description
? Previous Model Home in Premier Woodbridge Subdivision ?
Welcome to 15501 Kelley Farm Ct, a stunning showcase of elegance and craftsmanship nestled within the prestigious Woodbridge community. This remarkable residence served as the model home for the sought-after subdivision, boasting a plethora of luxurious upgrades and thoughtful enhancements that are sure to captivate even the most discerning buyers.
? Property Highlights ?
?️ 4 Bedrooms (Walk in Closets)| ? 4.5 Bathrooms | ? 2-Car Garage
Step into a world of refined living, where every detail has been meticulously curated to create an atmosphere of unparalleled comfort and style. The grand foyer welcomes you with its soaring ceilings, side swept staircase and gleaming hardwood floors, setting the tone for the beauty that lies within.
?️ Gourmet Kitchen ?️
The heart of this home is the gourmet kitchen, a culinary masterpiece featuring top-of-the-line stainless steel appliances, granite countertops, and custom cabinetry to the ceiling with slow close and pullout drawers. Whether you're preparing a casual breakfast or hosting a lavish dinner party, this space is sure to inspire your inner chef.
?️ Outdoor Oasis ?️
Step outside onto the expansive patio and experience your own private sanctuary. The meticulously landscaped yard provides a serene backdrop for outdoor gatherings or quiet relaxation. The generous backyard offers endless possibilities for gardening, play, and entertainment on the paver patio.
? Luxurious Bedrooms ?
Retreat to the lavish primary suite, where tranquility and sophistication converge. Enjoy the spacious layout, a walk-in closet designed for the fashion enthusiast, and an en-suite bathroom that rivals a spa retreat. All closets have custom built in storage.
?️♂️ Bonus Amenities ?️♂️
As the model home for the subdivision, this residence showcases an array of premium upgrades that include custom molding, designer lighting, and state-of-the-art technology throughout. The finished basement offers flexible space for recreation, a home gym, or a cozy media room.
? Prime Location ?
Conveniently situated in Woodbridge, this home provides easy access to major commuter routes, shopping centers, dining, and entertainment options. Enjoy the best of both worlds – a tranquil suburban setting with urban amenities at your fingertips.
? View the Virtual Tour ?
Immerse yourself in the beauty and elegance of 15501 Kelley Farm Ct through our virtual tour, allowing you to explore every corner of this exquisite residence from the comfort of your own home.
Back porch, steps and stone patio, and back splash in kitchen added in 2009. Shelf Genie improvement to kitchen, basement remodel, Leafguard gutters, landscaping, fencing, and roof replacement (2020) are all other updates to this home. HVAC unit was replaced in 2018 and 2019, as well as the refrigerator. Washer is new 2022.
Don't miss the opportunity to own a piece of Woodbridge's finest living. Schedule your private tour today!
Location
State VA
County Prince William
Zoning R4
Rooms
Other Rooms Living Room, Dining Room, Primary Bedroom, Bedroom 2, Bedroom 3, Bedroom 4, Kitchen, Family Room, Foyer, Breakfast Room, Laundry, Recreation Room, Storage Room, Primary Bathroom, Full Bath, Half Bath
Basement Fully Finished
Interior
Hot Water Natural Gas
Heating Central
Cooling Central A/C
Heat Source Natural Gas
Exterior
Parking Features Garage - Front Entry
Garage Spaces 2.0
Water Access N
Roof Type Asphalt
Accessibility Other
Attached Garage 2
Total Parking Spaces 2
Garage Y
Building
Story 3
Foundation Concrete Perimeter
Sewer Public Sewer
Water Public
Architectural Style Colonial
Level or Stories 3
Additional Building Above Grade, Below Grade
Structure Type 9'+ Ceilings,2 Story Ceilings
New Construction N
Schools
Elementary Schools Henderson
Middle Schools Potomac
High Schools Potomac
School District Prince William County Public Schools
Others
HOA Fee Include Trash,Snow Removal
Senior Community No
Tax ID 8290-09-3413
Ownership Fee Simple
SqFt Source Assessor
Special Listing Condition Standard
Read Less
Want to know what your home might be worth? Contact us for a FREE valuation!

Our team is ready to help you sell your home for the highest possible price ASAP

Bought with Abdul Khalique • Samson Properties





