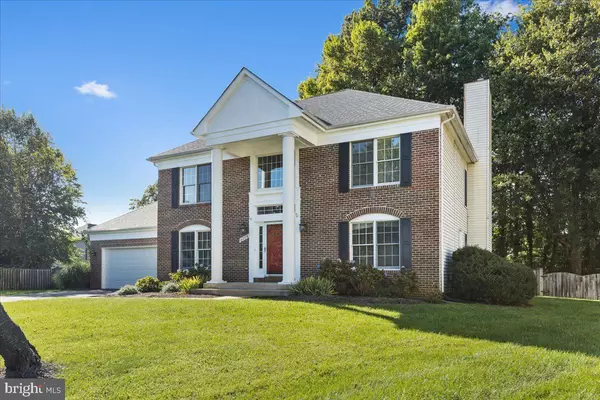$787,450
$799,900
1.6%For more information regarding the value of a property, please contact us for a free consultation.
3204 BRITANIA CT Annapolis, MD 21403
4 Beds
4 Baths
2,524 SqFt
Key Details
Sold Price $787,450
Property Type Single Family Home
Sub Type Detached
Listing Status Sold
Purchase Type For Sale
Square Footage 2,524 sqft
Price per Sqft $311
Subdivision Chrisland Annapolis Cove
MLS Listing ID MDAA2070258
Sold Date 10/25/23
Style Colonial
Bedrooms 4
Full Baths 3
Half Baths 1
HOA Fees $25/ann
HOA Y/N Y
Abv Grd Liv Area 2,524
Originating Board BRIGHT
Year Built 1989
Annual Tax Amount $6,349
Tax Year 2023
Lot Size 0.381 Acres
Acres 0.38
Property Description
Welcome to Chrisland Annapolis Cove Community, an oasis for the outdoor enthusiast! For the water lover there's a private marina with 50 foot pier, and a launch area for kayak, canoe or SUP boards. The community also offers a tot lot and basketball court. This stunning Colonial style home is located on a double cul-de-sac and exudes curb appeal with its brick front and dramatic columns. The home is bright and airy with an open floor plan accentuated by custom carpentry and millwork throughout. The main level is highlighted by gleaming hardwood floors and a gourmet kitchen, home office/den, living room with natural gas stone fireplace. The upper level offers 3 bedrooms with a shared hall bathroom and a primary suite with its own balcony overlooking the rear yard. An expansive lower level is completely finished with a large recreation area, full bathroom and bonus room. Enjoy warm weather entertaining in the fenced rear yard with a spacious deck. The purchasers of this home are offered the opportunity to join Bay Ridge Pool with its picturesque view of the Chesapeake Bay. Homes sell very quickly in this desirable neighborhood, don't delay!
Location
State MD
County Anne Arundel
Zoning RESIDENTIAL
Rooms
Other Rooms Basement
Basement Full, Improved, Outside Entrance, Interior Access, Rear Entrance, Sump Pump, Walkout Stairs
Interior
Interior Features Built-Ins, Ceiling Fan(s), Chair Railings, Combination Kitchen/Dining, Crown Moldings, Dining Area, Family Room Off Kitchen, Floor Plan - Open, Kitchen - Island, Kitchen - Gourmet, Kitchen - Table Space, Stall Shower, Water Treat System, Wood Floors
Hot Water Natural Gas
Heating Heat Pump(s)
Cooling Central A/C
Flooring Ceramic Tile, Hardwood, Luxury Vinyl Plank, Carpet
Fireplaces Number 1
Fireplaces Type Gas/Propane, Stone
Equipment Built-In Microwave, Dishwasher, Disposal, Dryer, Exhaust Fan, Oven/Range - Electric, Stainless Steel Appliances, Washer, Water Conditioner - Owned, Water Heater
Fireplace Y
Appliance Built-In Microwave, Dishwasher, Disposal, Dryer, Exhaust Fan, Oven/Range - Electric, Stainless Steel Appliances, Washer, Water Conditioner - Owned, Water Heater
Heat Source Natural Gas
Laundry Upper Floor
Exterior
Exterior Feature Deck(s)
Parking Features Garage - Front Entry
Garage Spaces 2.0
Fence Rear
Amenities Available Basketball Courts, Boat Dock/Slip, Marina/Marina Club, Pier/Dock, Tot Lots/Playground
Water Access N
Roof Type Architectural Shingle
Accessibility None
Porch Deck(s)
Attached Garage 2
Total Parking Spaces 2
Garage Y
Building
Lot Description Backs to Trees, Cul-de-sac, Front Yard, Rear Yard
Story 2
Foundation Concrete Perimeter
Sewer Public Sewer
Water Well
Architectural Style Colonial
Level or Stories 2
Additional Building Above Grade, Below Grade
Structure Type Dry Wall
New Construction N
Schools
School District Anne Arundel County Public Schools
Others
Senior Community No
Tax ID 020216690045362
Ownership Fee Simple
SqFt Source Assessor
Horse Property N
Special Listing Condition Standard
Read Less
Want to know what your home might be worth? Contact us for a FREE valuation!

Our team is ready to help you sell your home for the highest possible price ASAP

Bought with MEAGHAN T0BIN MILLER • Long & Foster Real Estate, Inc.





