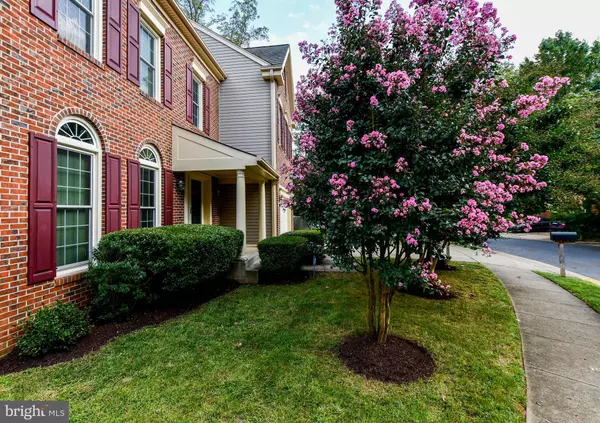$690,000
$699,000
1.3%For more information regarding the value of a property, please contact us for a free consultation.
1909 WESTCHESTER DR Silver Spring, MD 20902
5 Beds
4 Baths
2,094 SqFt
Key Details
Sold Price $690,000
Property Type Single Family Home
Sub Type Detached
Listing Status Sold
Purchase Type For Sale
Square Footage 2,094 sqft
Price per Sqft $329
Subdivision Westchester
MLS Listing ID MDMC2107566
Sold Date 10/25/23
Style Colonial
Bedrooms 5
Full Baths 3
Half Baths 1
HOA Fees $82/mo
HOA Y/N Y
Abv Grd Liv Area 2,094
Originating Board BRIGHT
Year Built 1992
Annual Tax Amount $5,375
Tax Year 2022
Lot Size 0.257 Acres
Acres 0.26
Property Description
Welcome Home! This exquisite property boasts everything you've ever desired in a home. With 4 beds upper level, 5th bed in the basement, 3 full baths and 1 half bath. You will immediately notice the warmth of the beautiful hardwood floors that flow seamlessly throughout the main living areas. The abundance of windows floods the home with natural light, creating an inviting and cheerful atmosphere. With 2,094 square feet of above-ground living space, you'll have plenty of room to spread out and entertain. But that's not all! The finished basement offers an additional 1,124 square feet of living space, providing endless possibilities. Use it as a recreation room, home theater, gym, or create the ultimate in-law suite. The choice is yours. Outside, you'll find a well-maintained yard, perfect for outdoor activities, gardening, or simply relaxing in the sunshine. Owner would like the ability to rent back for up to 60 days if possible. Seller has requested to review all offers on Wednesday 9/27/23.
Location
State MD
County Montgomery
Zoning PD9
Rooms
Basement Fully Finished, Heated, Connecting Stairway
Interior
Hot Water Natural Gas
Heating Central
Cooling Central A/C
Fireplaces Number 1
Fireplace Y
Heat Source Natural Gas
Exterior
Parking Features Inside Access, Garage - Side Entry
Garage Spaces 2.0
Utilities Available Natural Gas Available
Water Access N
Accessibility None
Attached Garage 2
Total Parking Spaces 2
Garage Y
Building
Story 2
Foundation Concrete Perimeter
Sewer Public Sewer
Water Public
Architectural Style Colonial
Level or Stories 2
Additional Building Above Grade, Below Grade
New Construction N
Schools
School District Montgomery County Public Schools
Others
Senior Community No
Tax ID 161302844768
Ownership Fee Simple
SqFt Source Assessor
Special Listing Condition Standard
Read Less
Want to know what your home might be worth? Contact us for a FREE valuation!

Our team is ready to help you sell your home for the highest possible price ASAP

Bought with Timothy Robinson • KW United





