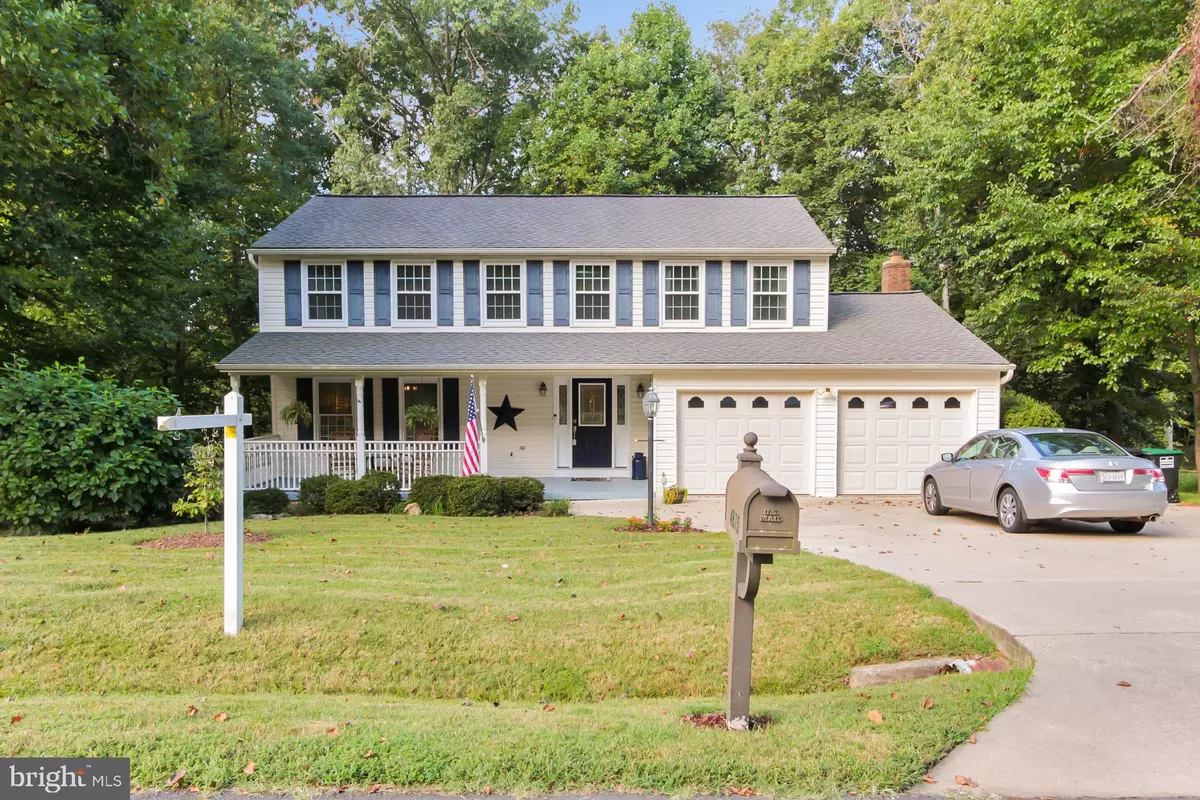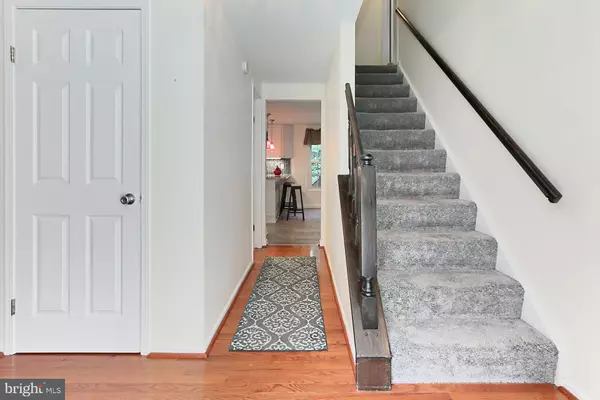$650,000
$650,000
For more information regarding the value of a property, please contact us for a free consultation.
4875 TOBACCO WAY Woodbridge, VA 22193
4 Beds
4 Baths
2,180 SqFt
Key Details
Sold Price $650,000
Property Type Single Family Home
Sub Type Detached
Listing Status Sold
Purchase Type For Sale
Square Footage 2,180 sqft
Price per Sqft $298
Subdivision Colony Woods
MLS Listing ID VAPW2058360
Sold Date 10/27/23
Style Colonial
Bedrooms 4
Full Baths 2
Half Baths 2
HOA Y/N N
Abv Grd Liv Area 2,180
Originating Board BRIGHT
Year Built 1984
Annual Tax Amount $6,058
Tax Year 2022
Lot Size 0.636 Acres
Acres 0.64
Property Description
Welcome to this stunning four-bedroom, two-full-bath, and two-half-bath home that epitomizes comfort. Nestled in a serene neighborhood, this house boasts a range of exceptional features that are sure to captivate you.
As you approach this charming single-family home, you'll be immediately struck by its inviting curb appeal, with a beautifully landscaped front yard and front porch. Stepping inside, you'll find a spacious and well-appointed living space that exudes warmth. Hardwood floors flow throughout.
The heart of this home is the recently updated kitchen, featuring stainless steel appliances, granite countertops, ample cabinet space and under-the-counter lightening. Whether you're an aspiring chef or simply love to cook, this kitchen will inspire your culinary creativity.
The main level hosts a living room, dining room, kitchen and family room.
The four large bedrooms offer plenty of space for family and guests, with updated bathrooms that exude a spa-like ambiance. With two full baths and two half baths, convenience is never compromised.
A highlight of this property is the outdoor oasis it offers. Step out onto the deck and take in the picturesque views of the landscaped backyard, complete with a brick paver patio and a sparkling pool. This outdoor haven is perfect for hosting gatherings, summer barbecues, or simply relaxing with loved ones. An outdoor shower adds a touch of luxury to your poolside experience.
For those who value privacy, you'll appreciate that this home backs to a wooded area, providing a serene backdrop and ensuring your tranquility. There is no HOA, allowing you the freedom to make this property truly your own.
Additionally, the basement features a spacious recreation room, perfect for movie nights, game days, or a home gym. Two storage rooms offer ample space for all your organizational needs.
In summary, this home offers the perfect blend of comfort, and convenience. With its updated kitchen and bathrooms, spacious bedrooms, outdoor amenities, and prime location, it presents an exceptional opportunity for those seeking a move-in-ready dream home. Come and experience the epitome of gracious living in this inviting residence that you'll be proud to call your own.
Location
State VA
County Prince William
Zoning A1
Rooms
Other Rooms Living Room, Dining Room, Primary Bedroom, Bedroom 2, Bedroom 3, Bedroom 4, Kitchen, Family Room, Recreation Room, Storage Room, Utility Room, Bathroom 2, Primary Bathroom
Basement Connecting Stairway, Fully Finished, Full, Outside Entrance, Rear Entrance, Walkout Level
Interior
Interior Features Breakfast Area, Carpet, Ceiling Fan(s), Chair Railings, Dining Area, Family Room Off Kitchen, Formal/Separate Dining Room, Kitchen - Table Space, Kitchen - Gourmet, Primary Bath(s), Recessed Lighting, Stall Shower, Tub Shower, Walk-in Closet(s), Wood Floors
Hot Water Electric
Heating Heat Pump(s)
Cooling Ceiling Fan(s), Central A/C
Fireplaces Number 1
Equipment Built-In Microwave, Dishwasher, Disposal, Humidifier, Icemaker, Refrigerator, Stove, Stainless Steel Appliances, Water Heater
Fireplace Y
Appliance Built-In Microwave, Dishwasher, Disposal, Humidifier, Icemaker, Refrigerator, Stove, Stainless Steel Appliances, Water Heater
Heat Source Electric
Exterior
Parking Features Garage - Front Entry, Garage Door Opener
Garage Spaces 2.0
Pool In Ground
Water Access N
View Trees/Woods
Accessibility None
Attached Garage 2
Total Parking Spaces 2
Garage Y
Building
Story 3
Foundation Slab
Sewer Public Sewer
Water Public
Architectural Style Colonial
Level or Stories 3
Additional Building Above Grade, Below Grade
New Construction N
Schools
School District Prince William County Public Schools
Others
Senior Community No
Tax ID 8091-98-1900
Ownership Fee Simple
SqFt Source Assessor
Special Listing Condition Standard
Read Less
Want to know what your home might be worth? Contact us for a FREE valuation!

Our team is ready to help you sell your home for the highest possible price ASAP

Bought with Lilia Paola Granados • Fairfax Realty Select





