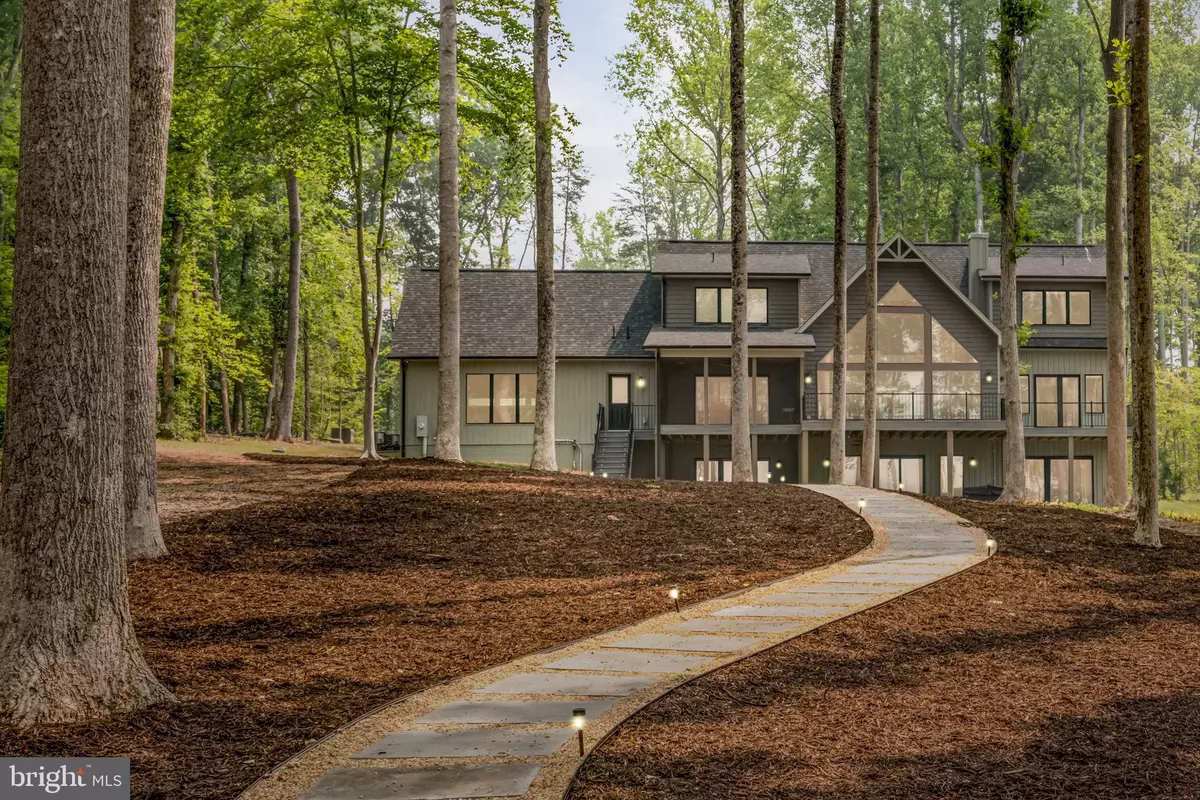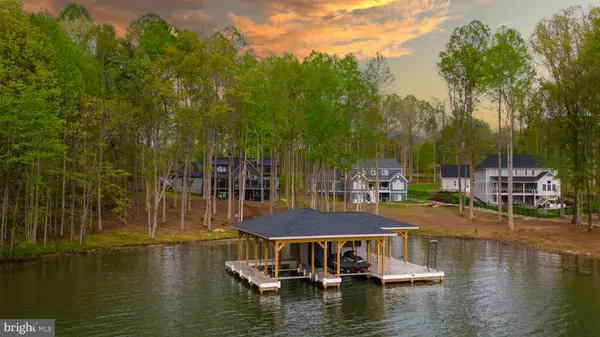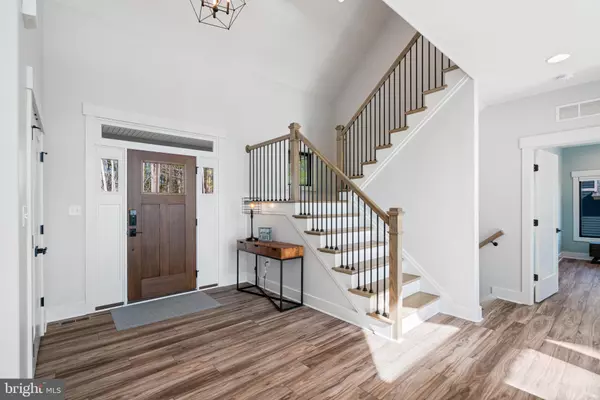$1,950,000
$2,100,000
7.1%For more information regarding the value of a property, please contact us for a free consultation.
12104 MARK WINSTON WAY Bumpass, VA 23024
5 Beds
6 Baths
4,201 SqFt
Key Details
Sold Price $1,950,000
Property Type Single Family Home
Sub Type Detached
Listing Status Sold
Purchase Type For Sale
Square Footage 4,201 sqft
Price per Sqft $464
Subdivision Anna Vista
MLS Listing ID VASP2019100
Sold Date 10/31/23
Style Craftsman,Contemporary
Bedrooms 5
Full Baths 5
Half Baths 1
HOA Fees $33/ann
HOA Y/N Y
Abv Grd Liv Area 2,716
Originating Board BRIGHT
Year Built 2022
Annual Tax Amount $7,796
Tax Year 2022
Lot Size 1.290 Acres
Acres 1.29
Property Description
Waterfront Living at Beautiful Lake Anna! This Stunning 5Bed/6Bath Contemporary Craftsman shows like new and is IMMACULATE! Built by Local Custom Builder, Spartan Homes!!! A "Golden Nugget" in Every Way- w/Tons of Upgrades, NEW PAVED DRIVEWAY, NEW HARDSCAPED WALKWAY to Your Very Own Dock, Flat Lot(Almost 1 Acre), LIKE NEW Boathouse and Location, Location, Location!!! Tucked away on 140' of Private Shoreline, South of the 208 Bridge on the Public Side. Step inside this Masterpiece to Breathtaking Water Views and Spectacular Open Floor Plan. Almost 4500 Sq. Ft. on Two Open Levels, Finished Lower Level w/Kitchenette and 2 Car Garage. Main Level Features Large Window Wall w/ Pella Windows, Gourmet Kitchen w/Italian Quartz, Massive Island, All S/S Upgraded Whirlpool Appliances: Counter-depth Refrigerator, Large Capacity Dishwasher w/ 3 Racks, Slide in Range w/Gas Cooking & Hood, Spacious Pantry, Coffered Dining Room Ceiling, Custom Lighting, Cozy 46" Fireplace, Mudroom, Powder Room & Laundry Room. Main Floor Living w/Ensuite, Walk-in Closet and Deck Access. Upper Deck Finished w/Upgraded Composite, Metal Railings and Screened in Area. Upper Level Features: 2 Bedrooms w/2 Full Bathrooms. Lower Level Features: 2 Additional Bedrooms w/ 2 Full Bathrooms...ALL 5 Bedrooms in Home w/Water Views! Gorgeous Kitchenette on Lower Level w/Additional Family Room and Walkout to Patio & Hot Tub. A Short Walk to your very own Boat House w/ Maintenance Free Decking, 2 Slips, Electric Lift, Sundeck and Storage Area! Deeper Water at end of Dock for inboard/outboard Boats & Swimming! This Home in Anna Vista II is Truly Resort Style Living! Short-Term Rentals Permitted and Rental Projections Provided. Comcast Available!!! This Spartan Build home is a Certified Green Home. Green homes are designed and constructed to be healthier, more comfortable, have lower operating costs, be more durable and require less maintenance!!!
Location
State VA
County Spotsylvania
Zoning RR
Rooms
Other Rooms Dining Room, Primary Bedroom, Bedroom 2, Bedroom 3, Bedroom 4, Bedroom 5, Kitchen, Family Room, Great Room, Mud Room, Primary Bathroom, Full Bath
Basement Full, Fully Finished, Heated, Interior Access, Outside Entrance, Improved, Rear Entrance, Walkout Level
Main Level Bedrooms 1
Interior
Interior Features Breakfast Area, Ceiling Fan(s), Combination Kitchen/Living, Dining Area, Entry Level Bedroom, Floor Plan - Open, Kitchen - Gourmet, Kitchen - Island, Pantry, Recessed Lighting, Primary Bath(s), Soaking Tub, Stall Shower, Upgraded Countertops, Walk-in Closet(s), Window Treatments
Hot Water Electric
Heating Heat Pump(s)
Cooling Central A/C, Ceiling Fan(s)
Flooring Luxury Vinyl Plank, Ceramic Tile
Fireplaces Number 1
Fireplaces Type Gas/Propane
Equipment Built-In Microwave, Dishwasher, Disposal, Dryer, Icemaker, Refrigerator, Washer, Water Heater, Oven/Range - Gas, Range Hood, Stainless Steel Appliances, Water Heater - Tankless
Furnishings Partially
Fireplace Y
Appliance Built-In Microwave, Dishwasher, Disposal, Dryer, Icemaker, Refrigerator, Washer, Water Heater, Oven/Range - Gas, Range Hood, Stainless Steel Appliances, Water Heater - Tankless
Heat Source Electric
Laundry Main Floor
Exterior
Exterior Feature Deck(s), Enclosed, Patio(s), Roof, Screened
Parking Features Garage - Front Entry, Garage Door Opener, Inside Access
Garage Spaces 10.0
Water Access Y
Water Access Desc Boat - Powered,Canoe/Kayak,Fishing Allowed,Personal Watercraft (PWC),Private Access,Sail,Swimming Allowed,Waterski/Wakeboard
View Lake
Roof Type Architectural Shingle
Accessibility None
Porch Deck(s), Enclosed, Patio(s), Roof, Screened
Attached Garage 2
Total Parking Spaces 10
Garage Y
Building
Lot Description Cul-de-sac, Front Yard, Level, No Thru Street, Partly Wooded, Premium, Rear Yard
Story 2
Foundation Concrete Perimeter
Sewer On Site Septic
Water Well
Architectural Style Craftsman, Contemporary
Level or Stories 2
Additional Building Above Grade, Below Grade
New Construction N
Schools
School District Spotsylvania County Public Schools
Others
Senior Community No
Tax ID 79A5-38-
Ownership Fee Simple
SqFt Source Assessor
Security Features Exterior Cameras,Security System
Acceptable Financing Cash, Conventional, FHA, VA
Listing Terms Cash, Conventional, FHA, VA
Financing Cash,Conventional,FHA,VA
Special Listing Condition Standard
Read Less
Want to know what your home might be worth? Contact us for a FREE valuation!

Our team is ready to help you sell your home for the highest possible price ASAP

Bought with Ashley Hoffman • Lake Anna Island Realty, Inc.






