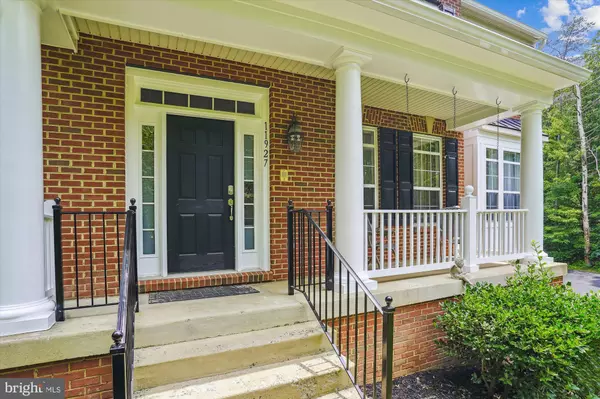$875,000
$899,990
2.8%For more information regarding the value of a property, please contact us for a free consultation.
11927 HADDON LN Woodbridge, VA 22192
5 Beds
5 Baths
4,644 SqFt
Key Details
Sold Price $875,000
Property Type Single Family Home
Sub Type Detached
Listing Status Sold
Purchase Type For Sale
Square Footage 4,644 sqft
Price per Sqft $188
Subdivision Malvern Chase
MLS Listing ID VAPW2053702
Sold Date 11/01/23
Style Colonial
Bedrooms 5
Full Baths 4
Half Baths 1
HOA Fees $50/qua
HOA Y/N Y
Abv Grd Liv Area 3,761
Originating Board BRIGHT
Year Built 2005
Annual Tax Amount $8,476
Tax Year 2022
Lot Size 3.672 Acres
Acres 3.67
Property Description
HUGE PRICE REDUCTION!!!!!!! DON`T MISS OUT! WELCOME HOME to a stunning Centex Homes built colonial sitting on close to 4 Acres! A rare offering in the sought-after Malvern Chase neighborhood. Home sits on a premium lot with just enough privacy. The stunning 2 story foyer and light filled entrance welcomes you into this spacious home. A stunning gourmet kitchen with stainless steel appliances, a large island, a spacious breakfast area, and a walk-in pantry. This stunning home features 5 bedrooms and 4.5 baths with a bonus second kitchen in the lower level. Home offers plenty of recent updates from a complete fresh premium paint, refinished hardwood flooring, new carpet, recessed lighting, and a relatively new roof. A spacious home office, perfect for those who work from home! Upstairs you'll find a gigantic owner's suite with a separate sitting room area with a stunning view to a private fireplace. The owner's bathroom has a separate soaking tub and shower with a relaxing view. The top level offers 3 additional bedrooms with two additional full baths, one bedroom offering a private full bath. The basement is a big bonus, with a full kitchen, a full bathroom, the 5th bedroom and two additional good size bonus room. Basement is great for in-laws or a potential revenue generating 3-bedroom apartment. This home has it all. Enjoy the outdoor with tons of privacy with a large freshly stained deck, that features string lighting. The deck provides plenty of room for your outdoor furniture and will sure to be the home of many fun gatherings. All you have to do is move-in and start enjoying! Perfectly located near major commuting routes, you'll fall in love with this home. Schedule your showing today!
Location
State VA
County Prince William
Zoning SR1
Interior
Interior Features 2nd Kitchen, Crown Moldings, Dining Area
Hot Water Propane
Heating Central
Cooling Central A/C
Flooring Carpet, Ceramic Tile, Hardwood
Fireplaces Number 2
Furnishings No
Fireplace Y
Heat Source Propane - Owned
Exterior
Parking Features Inside Access, Garage - Side Entry
Garage Spaces 2.0
Water Access N
View Trees/Woods
Roof Type Asphalt
Accessibility Other
Attached Garage 2
Total Parking Spaces 2
Garage Y
Building
Story 3
Foundation Slab, Other
Sewer Private Septic Tank
Water Well
Architectural Style Colonial
Level or Stories 3
Additional Building Above Grade, Below Grade
Structure Type 9'+ Ceilings,2 Story Ceilings,Vaulted Ceilings
New Construction N
Schools
School District Prince William County Public Schools
Others
Senior Community No
Tax ID 8093-57-7163
Ownership Fee Simple
SqFt Source Assessor
Acceptable Financing Cash, FHA, Conventional, VA
Listing Terms Cash, FHA, Conventional, VA
Financing Cash,FHA,Conventional,VA
Special Listing Condition Standard
Read Less
Want to know what your home might be worth? Contact us for a FREE valuation!

Our team is ready to help you sell your home for the highest possible price ASAP

Bought with John Rumcik • RE/MAX Gateway





