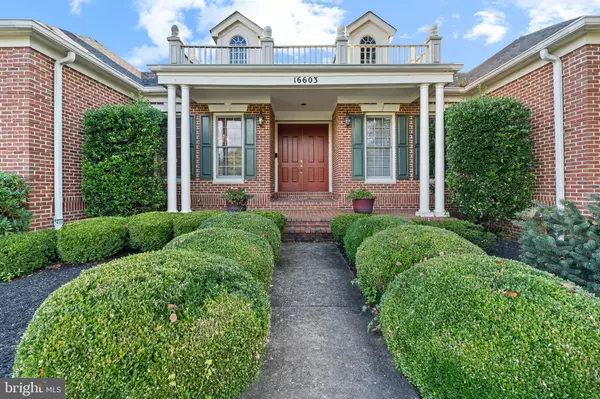$1,100,000
$1,100,000
For more information regarding the value of a property, please contact us for a free consultation.
16603 HARBOUR TOWN DR Ashton, MD 20861
4 Beds
4 Baths
5,149 SqFt
Key Details
Sold Price $1,100,000
Property Type Single Family Home
Sub Type Detached
Listing Status Sold
Purchase Type For Sale
Square Footage 5,149 sqft
Price per Sqft $213
Subdivision Hampshire Greens
MLS Listing ID MDMC2109868
Sold Date 11/02/23
Style Contemporary,Raised Ranch/Rambler
Bedrooms 4
Full Baths 3
Half Baths 1
HOA Fees $49
HOA Y/N Y
Abv Grd Liv Area 3,349
Originating Board BRIGHT
Year Built 1997
Annual Tax Amount $8,837
Tax Year 2022
Lot Size 0.574 Acres
Acres 0.57
Property Description
NOTE: THIS HOME IS OWNER OCCUPIED! PLEASE REQUEST SHOWINGS , THE OWNER'S WORK FROM HOME AND WILL NEED 1 HOUR NOTICE! PLEASE RING THE DOORBELL BEFORE ENTERING!
Welcome to 16603 Harbour Town Drive an absolutely Beautiful Home for the most discerning Buyer. This meticulously maintained 4 bedroom, 3.5 bath home offers a turnkey lifestyle emphasizing tasteful attention to detail. Upon entrance to this stunning home beautiful hardwood floors are throughout most of the first level. On the right side is a beautiful home office with custom cabinetry and to the left is the dining room with beautiful mirrored walls straight back you will find the formal living room with a breath taking view of the golf course, all adorned with beautiful crown molding. The gourmet kitchen is perfect for preparing those gourmet meals. There are granite counter tops, a double wall oven, a gas cooktop, all stainless steel appliances, a sunny and bright breakfast area and a walk in pantry. From the kitchen capture the view of the family room with high ceilings, a brick fireplace surrounded by gorgeous built in cabinetry and a view of the golf course. The fabulous master suite is a retreat in itself with a sitting room area that opens up to the covered porch, an expansive walk-in closet, a private custom full bathroom with double vanities with cabinets, a spa bath with jets, and a glass enclosed shower. On the lower level you will find the 4th bedroom with an adjacent full bath. Also, is a beautiful wet bar, a finished exercise room, and a game/pool room, and unfinished storage area. From the beautifully finished basement you may exit to a gorgeous flagstone patio with stairs to the covered porch. As you enjoy the porch or patio what beautiful views of the golf course. This home is absolutely stunning and complete with surround sound system so hurry and submit your Offer, as any and all Offers will be presented to the Owners as they are received. This home shows beautifully and is being Sold As Is. No showings after 7 pm.. Sellers reserve the right to accept or reject any Offer.
Location
State MD
County Montgomery
Zoning RE2C
Rooms
Basement Daylight, Full, Fully Finished, Rear Entrance, Walkout Stairs
Main Level Bedrooms 3
Interior
Hot Water Natural Gas
Heating Forced Air
Cooling Central A/C
Fireplaces Number 1
Fireplaces Type Brick
Fireplace Y
Heat Source Natural Gas
Exterior
Parking Features Garage - Side Entry
Garage Spaces 2.0
Water Access N
Accessibility Level Entry - Main
Attached Garage 2
Total Parking Spaces 2
Garage Y
Building
Story 2
Foundation Brick/Mortar
Sewer Public Sewer
Water Public
Architectural Style Contemporary, Raised Ranch/Rambler
Level or Stories 2
Additional Building Above Grade, Below Grade
New Construction N
Schools
School District Montgomery County Public Schools
Others
Senior Community No
Tax ID 160503139901
Ownership Fee Simple
SqFt Source Assessor
Special Listing Condition Standard
Read Less
Want to know what your home might be worth? Contact us for a FREE valuation!

Our team is ready to help you sell your home for the highest possible price ASAP

Bought with James Williams • Hagan Realty






