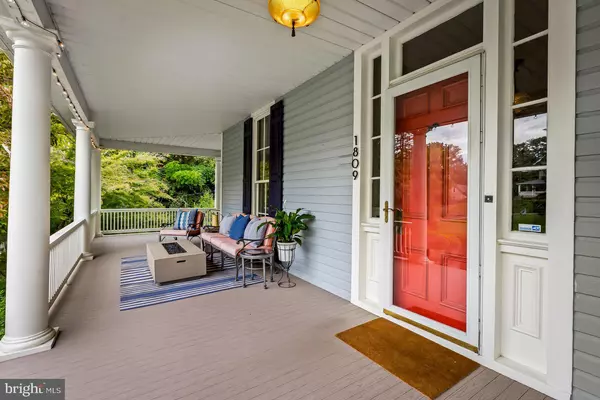$774,000
$774,000
For more information regarding the value of a property, please contact us for a free consultation.
1809 DIXON RD Baltimore, MD 21209
6 Beds
3 Baths
3,040 SqFt
Key Details
Sold Price $774,000
Property Type Single Family Home
Sub Type Detached
Listing Status Sold
Purchase Type For Sale
Square Footage 3,040 sqft
Price per Sqft $254
Subdivision Mount Washington
MLS Listing ID MDBA2099708
Sold Date 11/02/23
Style Victorian
Bedrooms 6
Full Baths 3
HOA Y/N N
Abv Grd Liv Area 3,040
Originating Board BRIGHT
Year Built 1870
Annual Tax Amount $11,732
Tax Year 2022
Lot Size 0.807 Acres
Acres 0.81
Property Description
Create the life you love in Mount Washington. Offering beautiful views in every season, this home is situated on sought-after Dixon Road and overlooks a stunning vista that is usually reserved for homes well outside of the city limits. The welcoming front porch is generously proportioned and perfect for cozy moments and large gatherings. This gracious Victorian home speaks deeply of home and the lives well lived within its walls. The main level embodies the perfect layout for today's modern lives without sacrificing historic charm. The well-designed kitchen remains the heart of the home, seamlessly blending historic exposed brick and a traditional butler pantry with a thoughtful layout that creates a space suitable for cooking, entertaining, and daily living. Upstairs, the second floor hosts the primary bedroom with an ensuite bath, two additional bedrooms, a hall bath, and two large hall closets to provide ample living and storage space. The third floor includes three cozy bedrooms, a full bath, and two storage areas. The unfinished basement has additional storage and workroom space. Relax and relish the large side yard from the covered side porch. Home priced and sold strictly "as is." This city oasis is a gardener's delight - enjoy a country lifestyle in a coveted and convenient locale close to Mount Washington Village, Whole Foods, The Corner Pantry, Bonjour, and The Ivy Bookshop.
Location
State MD
County Baltimore City
Zoning R-1-C
Rooms
Other Rooms Living Room, Dining Room, Primary Bedroom, Bedroom 2, Bedroom 3, Bedroom 4, Bedroom 5, Kitchen, Family Room, Foyer, Laundry, Other, Storage Room, Utility Room, Workshop, Bedroom 6
Basement Other, Connecting Stairway, Full, Outside Entrance, Interior Access, Poured Concrete, Shelving, Unfinished, Workshop
Interior
Interior Features Kitchen - Island, Dining Area, Primary Bath(s), Wood Floors, Floor Plan - Traditional
Hot Water Natural Gas
Heating Radiator
Cooling Central A/C
Equipment Dishwasher, Disposal, Dryer, Exhaust Fan, Extra Refrigerator/Freezer, Icemaker, Oven/Range - Gas, Oven - Self Cleaning, Washer
Fireplace N
Window Features Screens,Storm,Replacement,Wood Frame,Double Pane
Appliance Dishwasher, Disposal, Dryer, Exhaust Fan, Extra Refrigerator/Freezer, Icemaker, Oven/Range - Gas, Oven - Self Cleaning, Washer
Heat Source Natural Gas
Laundry Main Floor
Exterior
Exterior Feature Wrap Around, Porch(es)
Garage Spaces 4.0
Water Access N
Roof Type Slate,Architectural Shingle
Accessibility None
Porch Wrap Around, Porch(es)
Total Parking Spaces 4
Garage N
Building
Story 4
Foundation Brick/Mortar, Stone
Sewer Public Sewer
Water Public
Architectural Style Victorian
Level or Stories 4
Additional Building Above Grade, Below Grade
Structure Type Plaster Walls,9'+ Ceilings
New Construction N
Schools
School District Baltimore City Public Schools
Others
Senior Community No
Tax ID 0327174652L005
Ownership Fee Simple
SqFt Source Assessor
Special Listing Condition Standard
Read Less
Want to know what your home might be worth? Contact us for a FREE valuation!

Our team is ready to help you sell your home for the highest possible price ASAP

Bought with Derek Blazer • Cummings & Co. Realtors





