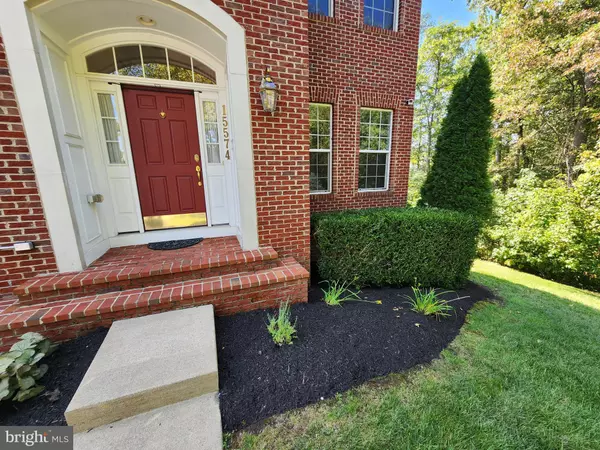$780,000
$775,000
0.6%For more information regarding the value of a property, please contact us for a free consultation.
15574 KELLEY FARM CT Woodbridge, VA 22193
5 Beds
5 Baths
4,242 SqFt
Key Details
Sold Price $780,000
Property Type Single Family Home
Sub Type Detached
Listing Status Sold
Purchase Type For Sale
Square Footage 4,242 sqft
Price per Sqft $183
Subdivision Kelley Farm
MLS Listing ID VAPW2058026
Sold Date 11/02/23
Style Colonial
Bedrooms 5
Full Baths 4
Half Baths 1
HOA Fees $50/mo
HOA Y/N Y
Abv Grd Liv Area 3,102
Originating Board BRIGHT
Year Built 2008
Annual Tax Amount $7,396
Tax Year 2022
Lot Size 10,545 Sqft
Acres 0.24
Property Description
This amazing home has it ALL! Nestled at the end of a quiet cul de sac, it has over 4200 finished square feet on 3 levels, 5 bedrooms, 4.5 baths, and sits on a wonderfully landscape lot with a fully fenced back yard.
As you enter the welcoming 2 story foyer, you will notice the stately columns embracing the living and dining rooms...and the gorgeous flooring that continues though out the home. The enormous kitchen with its ceramic tile flooring, granite countertops, and stainless steel appliances...also has a large island, a roomy breakfast nook, counter top stove, 2 wall ovens, built in microwave, and "brand new" refrigerator and dishwasher. There is an instant hot/reverse osmosis faucet, under cabinet lighting, pendant lighting over the island, and to top it all off...a custom built pantry! The kitchen transitions into the spacious family room with its gas fireplace and an 8 ft sliding door that exits onto the deck. Just off of the family room is an office/den/game room. The main level also has a half bath, and entrance to the garage.
The upper level houses the owner's suite with a separate sitting room/office, a step up to 2 walk in closets, an en suite bath with a soaking tub, oversized shower, and split vanities. There is a second en suite bedroom, and 2 other bedrooms with a shared hall full bath. The laundry room is located on the bedroom level and offers "brand new" washer and dryer, storage cabinets and a large wash tub.
The lower level is completely finished and just waiting for you to entertain! There's a large recreation room, a game room/gym, and another en suite...huge...bedroom with walk in closet. You will love the impressive ceramic tile that covers the entire basement level...AND...there is a custom built wine room to store your favorite vintages! The sliding door exits out onto the patio in the back.
When you exit the family room through the sliding door, you walk onto a wonderful, maintenance free composite/vinyl deck that overlooks the fully fenced (privacy) back yard and the incredible stamped concrete patio below. Steps lead you down to the patio where you will find the hot tub (as is), and multiple custom made benches. The exterior of the home is tastefully and meticulously landscaped, and there are 2 gardens for you to realize your green thumb dreams. Also, there is a whole yard watering/irrigation system and a cozy pergola/arbor.
New roof 2018; washer/dryer 2023; refrigerator 2023; dishwasher 2023; microwave 2021; hot water 2019
Other features: Pull down stairs to attic; Alarm system (as is);whole house vacuum (as is), overhead storage in garage; zoned HVAC with gas heat for both zones, and a whole house humidifier;whole house sump pump; gas hot water; insulated garage doors with openers; combo lock on front door; pull out shelves in kitchen cabinets
Location
State VA
County Prince William
Zoning R4
Rooms
Basement Full, Fully Finished, Windows, Walkout Level
Interior
Interior Features Attic, Breakfast Area, Built-Ins, Ceiling Fan(s), Central Vacuum, Family Room Off Kitchen, Floor Plan - Open, Formal/Separate Dining Room, Kitchen - Gourmet, Kitchen - Island, Kitchen - Table Space, Soaking Tub, Sprinkler System, Upgraded Countertops, Walk-in Closet(s), Wine Storage, Other
Hot Water Natural Gas
Heating Forced Air, Zoned
Cooling Central A/C, Zoned
Flooring Ceramic Tile, Laminate Plank
Fireplaces Number 1
Fireplaces Type Gas/Propane
Equipment Built-In Microwave, Central Vacuum, Cooktop, Dishwasher, Disposal, Dryer, Exhaust Fan, Humidifier, Icemaker, Oven - Double, Oven - Wall, Refrigerator, Stainless Steel Appliances, Washer
Fireplace Y
Window Features Double Hung,Double Pane,Energy Efficient
Appliance Built-In Microwave, Central Vacuum, Cooktop, Dishwasher, Disposal, Dryer, Exhaust Fan, Humidifier, Icemaker, Oven - Double, Oven - Wall, Refrigerator, Stainless Steel Appliances, Washer
Heat Source Natural Gas
Laundry Upper Floor
Exterior
Exterior Feature Deck(s), Patio(s)
Parking Features Additional Storage Area, Garage - Front Entry, Garage Door Opener
Garage Spaces 6.0
Fence Privacy, Rear, Wood
Water Access N
Roof Type Architectural Shingle
Accessibility None
Porch Deck(s), Patio(s)
Attached Garage 2
Total Parking Spaces 6
Garage Y
Building
Lot Description Cul-de-sac
Story 3
Foundation Concrete Perimeter
Sewer Public Sewer
Water Public
Architectural Style Colonial
Level or Stories 3
Additional Building Above Grade, Below Grade
Structure Type 2 Story Ceilings,9'+ Ceilings
New Construction N
Schools
Elementary Schools Henderson
Middle Schools Potomac
High Schools Potomac
School District Prince William County Public Schools
Others
HOA Fee Include Common Area Maintenance,Trash
Senior Community No
Tax ID 8290-07-2354
Ownership Fee Simple
SqFt Source Assessor
Special Listing Condition Standard
Read Less
Want to know what your home might be worth? Contact us for a FREE valuation!

Our team is ready to help you sell your home for the highest possible price ASAP

Bought with Cine Wright • Keller Williams Capital Properties





