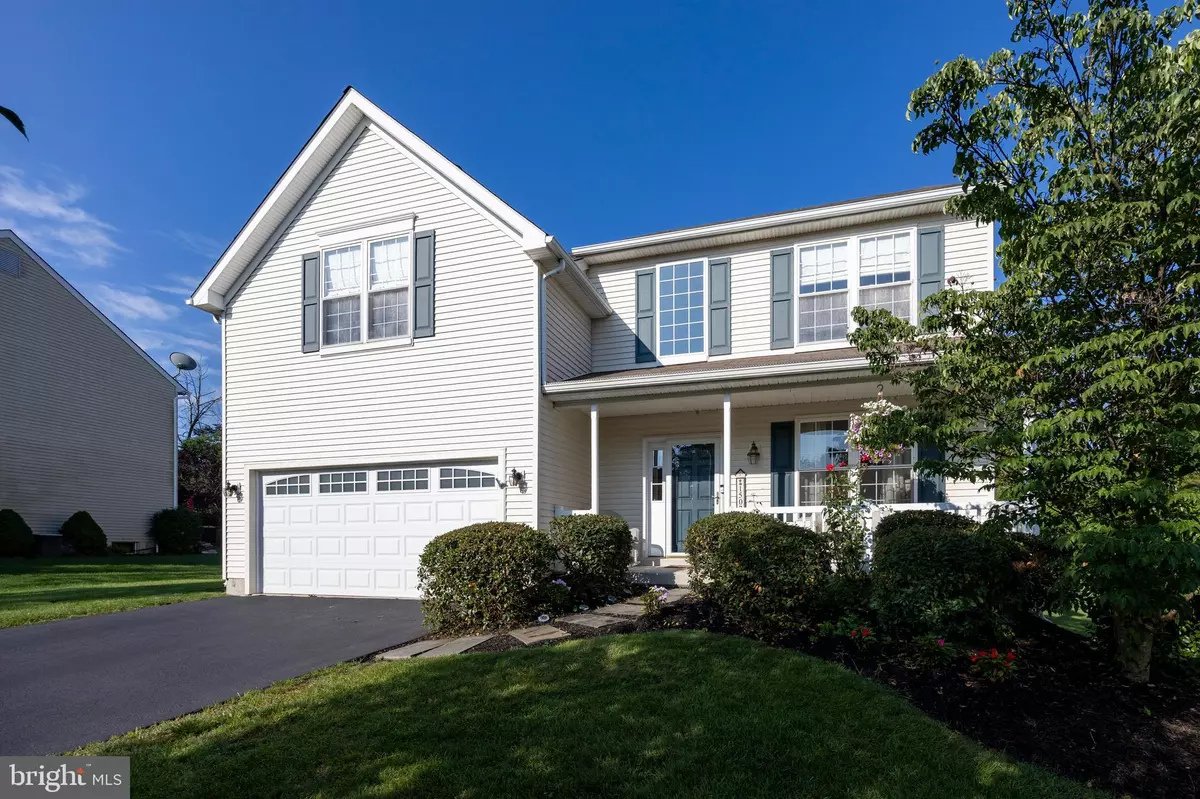$435,095
$425,000
2.4%For more information regarding the value of a property, please contact us for a free consultation.
1507 CLOVERHILL RD Pottstown, PA 19464
4 Beds
3 Baths
2,157 SqFt
Key Details
Sold Price $435,095
Property Type Single Family Home
Sub Type Detached
Listing Status Sold
Purchase Type For Sale
Square Footage 2,157 sqft
Price per Sqft $201
Subdivision Chestnut Grove
MLS Listing ID PAMC2081802
Sold Date 11/01/23
Style Colonial
Bedrooms 4
Full Baths 2
Half Baths 1
HOA Fees $12/ann
HOA Y/N Y
Abv Grd Liv Area 2,157
Originating Board BRIGHT
Year Built 2003
Annual Tax Amount $8,076
Tax Year 2022
Lot Size 8,753 Sqft
Acres 0.2
Lot Dimensions 65.00 x 0.00
Property Description
Welcome to this charming 4-bedroom, 2.5-bathroom home located within the sought-after Pottsgrove School District. As you approach the residence, you'll be greeted by a welcoming covered front porch that sets the tone for what lies within. Upon entering, you'll step into a grand 2-story foyer, where natural light dances upon the gleaming hardwood floors. To the right you'll encounter the same hardwood floors throughout the living room that follow through to the tasteful formal dining room, seamlessly linking these spaces for effortless entertaining.
Follow the functional floor plan into the well-appointed eat-in kitchen. Illuminated by recessed lighting, the kitchen features stainless steel appliances that combine both style and functionality. The designated breakfast area is a delightful spot to savor your morning coffee, basking in the natural light that pours in through generously sized windows and a sliding door. This door opens onto a spacious back deck, a tranquil haven from which to enjoy the expansive tree-lined backyard. Completing this floor is the cozy family room, centered around a fireplace that exudes warmth and comfort with easy access to the convenient powder room and a 2-car garage.
Venturing upstairs, the sizable primary bedroom awaits. This retreat boasts an updated ensuite bathroom, featuring an expanded tile shower and a luxurious soaking tub. The thoughtfully designed layout ensures that relaxation and rejuvenation are the order of the day.
Additionally, three more well-appointed bedrooms offer comfort and space for family or guests. A hall bathroom conveniently services these bedrooms, promoting efficiency in daily routines. The inclusion of a second-floor laundry room provides added convenience and practicality.
As you descend to the lower level, an unfinished basement presents itself as a canvas of possibility. Ready for your personal touch, this space offers incredible potential to create additional living areas, a home gym, a recreation space, or whatever suits your needs.
This charming home offers a harmonious blend of functional design, modern convenience, and abundant natural light with close proximity to Rte 100 to make traveling a breeze. With its inviting spaces, serene outdoor deck, and spacious yard, it provides the perfect setting for a comfortable and fulfilling lifestyle for a new family. Don't miss the opportunity to see this beautiful home.
Location
State PA
County Montgomery
Area Upper Pottsgrove Twp (10660)
Zoning RES
Rooms
Basement Poured Concrete
Interior
Hot Water Electric
Heating Forced Air
Cooling Central A/C
Heat Source Natural Gas
Exterior
Parking Features Garage - Front Entry
Garage Spaces 2.0
Water Access N
Accessibility None
Attached Garage 2
Total Parking Spaces 2
Garage Y
Building
Story 2
Foundation Concrete Perimeter
Sewer Public Sewer
Water Public
Architectural Style Colonial
Level or Stories 2
Additional Building Above Grade, Below Grade
New Construction N
Schools
School District Pottsgrove
Others
Senior Community No
Tax ID 60-00-00141-105
Ownership Fee Simple
SqFt Source Assessor
Special Listing Condition Standard
Read Less
Want to know what your home might be worth? Contact us for a FREE valuation!

Our team is ready to help you sell your home for the highest possible price ASAP

Bought with REGINA KELLY OUTTERBRIDGE • Keller Williams Realty Group






