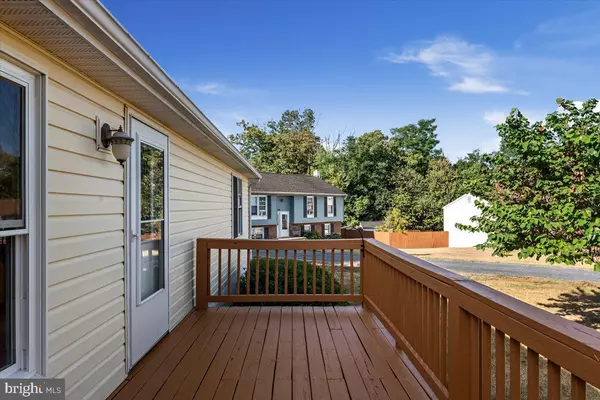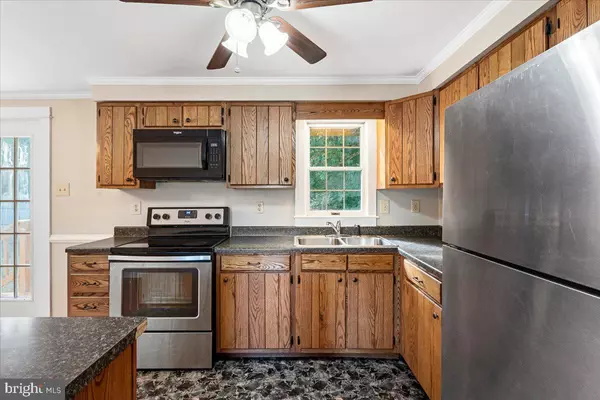$240,000
$229,900
4.4%For more information regarding the value of a property, please contact us for a free consultation.
196 JESSICA PL Toms Brook, VA 22660
2 Beds
1 Bath
960 SqFt
Key Details
Sold Price $240,000
Property Type Single Family Home
Sub Type Detached
Listing Status Sold
Purchase Type For Sale
Square Footage 960 sqft
Price per Sqft $250
Subdivision Brook Village
MLS Listing ID VASH2006760
Sold Date 11/01/23
Style Raised Ranch/Rambler
Bedrooms 2
Full Baths 1
HOA Y/N N
Abv Grd Liv Area 960
Originating Board BRIGHT
Year Built 1985
Annual Tax Amount $1,036
Tax Year 2022
Lot Size 10,237 Sqft
Acres 0.24
Property Description
One floor living in a great location! This adorable 2bd 1ba rambler is located in the small Brook Village Subdivision just outside the Town of Toms Brook. This property is exceptionally located at the end of the cul-de-sac and backs to trees offering privacy while also convenient commuting with this location only approximately 30 minutes from both Front Royal & Winchester and 10 minutes from Woodstock. Inside you will find a freshly painted home. The large living room offers ample lighting from the double windows. The kitchen & dining room hosts stainless steel appliances, an island for extra storage or preparation space, and French doors that take you to the freshly stained rear deck. Both of the two large bedrooms have new carpet, with the primary bedroom also featuring a large walk-in closet. The full unfinished basement with rear exterior walk up access offers plenty of room for storage or great potential to finish into more living space. Outside you will find a brand new architectural shingle roof with 1-year workmanship & 10-year material warranties, and new landscaping with freshly mulched beds. In the rear of the home, the fully fenced-in backyard makes a great place to entertain, allow your pets to play or relax outside with privacy. Don't miss your chance to view this one today! Owner/Agent
Location
State VA
County Shenandoah
Zoning R-3
Rooms
Basement Full, Outside Entrance, Rear Entrance, Interior Access, Unfinished, Walkout Stairs, Windows
Main Level Bedrooms 2
Interior
Interior Features Ceiling Fan(s), Carpet, Combination Kitchen/Dining, Dining Area, Entry Level Bedroom, Walk-in Closet(s)
Hot Water Electric
Heating Baseboard - Electric
Cooling Ceiling Fan(s), Window Unit(s)
Flooring Laminate Plank, Vinyl, Carpet
Equipment Built-In Microwave, Dishwasher, Dryer, Refrigerator, Oven/Range - Electric, Washer
Furnishings No
Appliance Built-In Microwave, Dishwasher, Dryer, Refrigerator, Oven/Range - Electric, Washer
Heat Source Electric
Laundry Basement
Exterior
Exterior Feature Deck(s)
Garage Spaces 4.0
Fence Rear, Wood
Water Access N
View Trees/Woods, Street
Roof Type Architectural Shingle
Accessibility Level Entry - Main
Porch Deck(s)
Total Parking Spaces 4
Garage N
Building
Lot Description Corner, Level, Rear Yard, Backs to Trees
Story 1
Foundation Block
Sewer Public Sewer
Water Public
Architectural Style Raised Ranch/Rambler
Level or Stories 1
Additional Building Above Grade, Below Grade
Structure Type Dry Wall
New Construction N
Schools
School District Shenandoah County Public Schools
Others
Senior Community No
Tax ID 034B 01 014
Ownership Fee Simple
SqFt Source Assessor
Acceptable Financing Conventional, Cash, FHA
Listing Terms Conventional, Cash, FHA
Financing Conventional,Cash,FHA
Special Listing Condition Standard
Read Less
Want to know what your home might be worth? Contact us for a FREE valuation!

Our team is ready to help you sell your home for the highest possible price ASAP

Bought with Vihang Nair • Pearson Smith Realty, LLC





