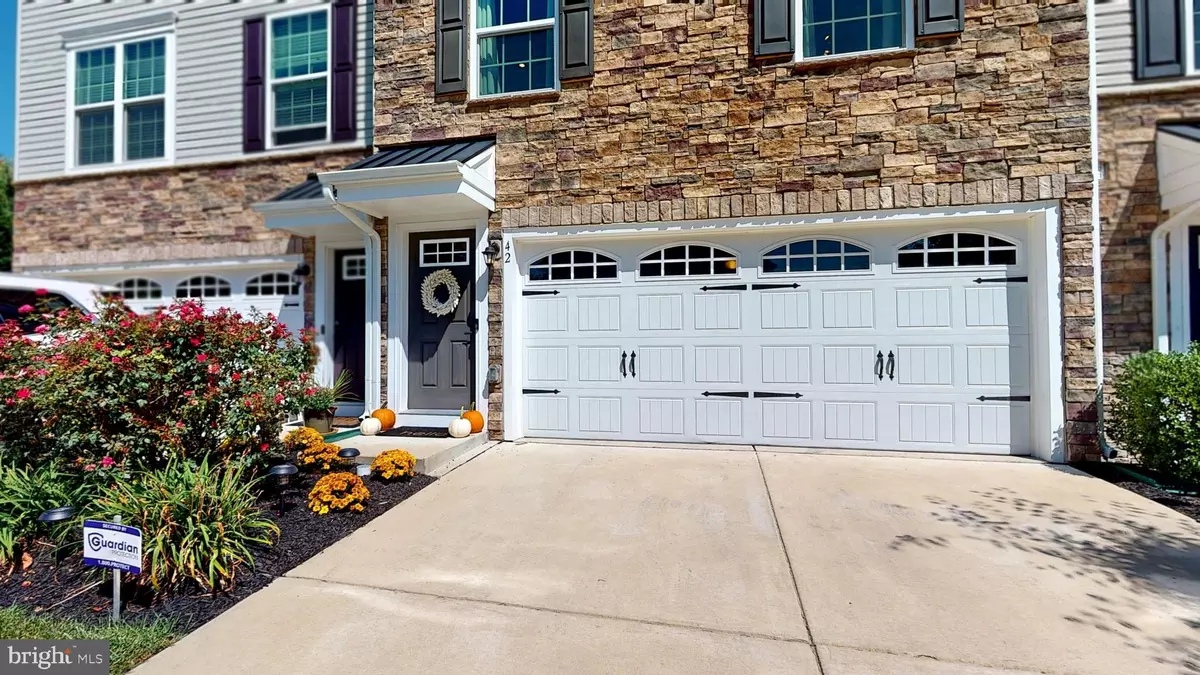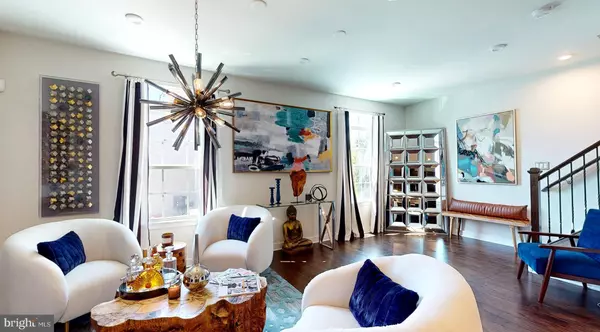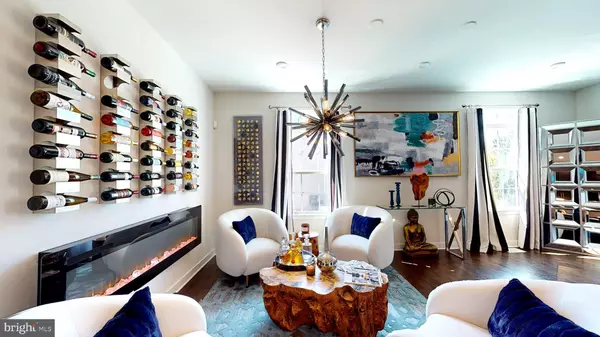$415,000
$410,000
1.2%For more information regarding the value of a property, please contact us for a free consultation.
42 PEACOCK CIR Sewell, NJ 08080
3 Beds
3 Baths
2,412 SqFt
Key Details
Sold Price $415,000
Property Type Townhouse
Sub Type Interior Row/Townhouse
Listing Status Sold
Purchase Type For Sale
Square Footage 2,412 sqft
Price per Sqft $172
Subdivision The Townes At Washington Square
MLS Listing ID NJGL2033622
Sold Date 11/03/23
Style Traditional
Bedrooms 3
Full Baths 2
Half Baths 1
HOA Fees $193/mo
HOA Y/N Y
Abv Grd Liv Area 2,412
Originating Board BRIGHT
Year Built 2020
Annual Tax Amount $8,577
Tax Year 2022
Lot Dimensions 0.00 x 0.00
Property Description
Fresh from the pages of a magazine, this immaculate home awaits your arrival in The Townes at Washington Square, nestled in the heart of Washington Township. Step inside this three-story townhouse, accessible through the attached two-car garage, offering convenience and style for modern living. The first floor boasts a spacious family room, perfect for the coveted home office, providing a tranquil and sunlit atmosphere with sliding glass doors opening to your backyard. This versatile space could also double as a "man cave" or a playroom for the little ones. Completing the first floor, you'll find a powder room, coat closet, and additional storage space.
Ascending to the second level, you'll be captivated by the open-concept design, seamlessly connecting the kitchen, dining area, and family room. Natural light floods the space, illuminating the beautiful hardwood floors throughout. The kitchen is a chef's dream, featuring stunning Quartz countertops, upgraded cabinetry, a generous island with seating for five, a pantry, stainless steel appliances, a dining area, gas cooking, recessed lighting, and access to a Trex deck, perfect for entertaining guests.
The elegant kitchen effortlessly flows into the spacious living room, providing ample room for hosting gatherings with family and friends. On the third level, discover your expansive primary bedroom with a large walk-in closet and a luxurious en-suite bathroom featuring a spa tub and a separate shower. Additionally, the third floor offers two more bedrooms, a hall bathroom, and a convenient laundry closet equipped with a washer and dryer.
Step outside and enjoy the convenience of a nearby shopping center, offering coffee, ice cream, and pizza, just moments from the community entrance. Located only minutes away from restaurants, shops, and major routes, you'll have easy access to Philadelphia and the South Jersey Shore. Your dream home awaits!
Location
State NJ
County Gloucester
Area Washington Twp (20818)
Zoning RESIDENTIAL
Rooms
Basement Fully Finished, Walkout Level
Interior
Hot Water Natural Gas
Heating Forced Air
Cooling Central A/C
Furnishings No
Heat Source Natural Gas
Exterior
Parking Features Garage - Front Entry
Garage Spaces 2.0
Amenities Available None
Water Access N
Accessibility None
Attached Garage 2
Total Parking Spaces 2
Garage Y
Building
Story 3
Foundation Slab
Sewer Public Sewer
Water Public
Architectural Style Traditional
Level or Stories 3
Additional Building Above Grade, Below Grade
New Construction N
Schools
School District Washington Township Public Schools
Others
HOA Fee Include All Ground Fee,Common Area Maintenance,Ext Bldg Maint,Lawn Maintenance,Snow Removal,Trash
Senior Community No
Tax ID 18-00115-00003 05-C0042
Ownership Fee Simple
SqFt Source Assessor
Acceptable Financing Cash, Conventional, FHA, VA
Horse Property N
Listing Terms Cash, Conventional, FHA, VA
Financing Cash,Conventional,FHA,VA
Special Listing Condition Standard
Read Less
Want to know what your home might be worth? Contact us for a FREE valuation!

Our team is ready to help you sell your home for the highest possible price ASAP

Bought with Non Member • Non Subscribing Office





