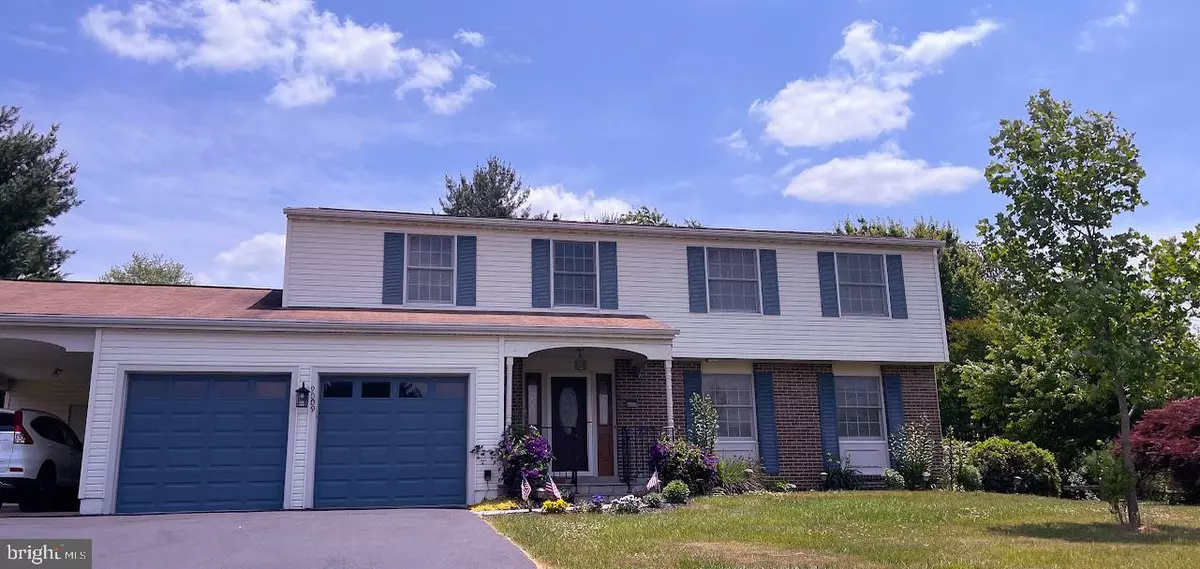$590,000
$565,000
4.4%For more information regarding the value of a property, please contact us for a free consultation.
9009 GRAPE CREEK RD Walkersville, MD 21793
4 Beds
3 Baths
2,777 SqFt
Key Details
Sold Price $590,000
Property Type Single Family Home
Sub Type Detached
Listing Status Sold
Purchase Type For Sale
Square Footage 2,777 sqft
Price per Sqft $212
Subdivision None Available
MLS Listing ID MDFR2040058
Sold Date 11/03/23
Style Colonial
Bedrooms 4
Full Baths 2
Half Baths 1
HOA Y/N N
Abv Grd Liv Area 2,277
Originating Board BRIGHT
Year Built 1980
Annual Tax Amount $4,169
Tax Year 2022
Lot Size 1.100 Acres
Acres 1.1
Property Description
Golly! Lovely well maintained 4 bedroom 2.5 bath home on 1.10 acres in rural Walkersville. Freshly painted and very well maintained this home has a new roof, updated kitchen and refreshed baths. A beautifully maintained in-ground pool, screened porch and fenced backyard are perfect for relaxing , parties and family fun. Located on a quiet cul de sac, you'll enjoy much tranquility while living in this home. Cul de sac ends at a farm; so there is much natural privacy. Four very generously sized bedrooms each have large closets and are freshly painted. The master suite is banked with natural light, a spacious walk in closet and large master bath. This forever home is perfectly balanced for living in a home you love-where-you-live! With a spacious and comfortable layout, this home enjoys sun from morning to night with south east facing front door and north west facing back. Lovely new quartz countertops, maple cabinets and stainless appliances highlight this open eat in kitchen which spills into a family room with Hardwood floors, built in bookcases and propane fireplace. French Door lead to a screen porch and pool. A formal dining room with beautiful hardwood floors wraps to another family room: light filled and spacious. Partially finished lower level has even more room for an office or den. Large Two car garage and carport offer lots of protected parking. Boasting Walkersville schools and a delightful country setting, you are only minutes from Frederick and major commuter routes to Baltimore and DC. As part of Walkersville you'll enjoy the many community activities in both Walkersville, and nearby Fredrick.
New in last couple of years: HVAC, Roof, water treatment system, Well Pressure Tank, water heater, appliances and paint. This home is a true gem! Offers presented as they come in. Seller requires a 30 day rentback.
Location
State MD
County Frederick
Zoning R1
Direction South
Rooms
Other Rooms Living Room, Dining Room, Primary Bedroom, Bedroom 2, Bedroom 3, Bedroom 4, Kitchen, Family Room, Bathroom 2
Basement Full, Improved, Partially Finished, Poured Concrete
Interior
Hot Water Electric
Heating Heat Pump(s)
Cooling Central A/C
Flooring Hardwood, Carpet
Fireplaces Number 1
Fireplaces Type Gas/Propane
Fireplace Y
Heat Source Electric
Laundry Upper Floor
Exterior
Parking Features Garage Door Opener, Garage - Front Entry, Inside Access, Oversized
Garage Spaces 13.0
Pool Fenced, In Ground
Utilities Available Cable TV
Water Access N
View Garden/Lawn, Trees/Woods
Roof Type Asphalt,Architectural Shingle
Accessibility None
Attached Garage 2
Total Parking Spaces 13
Garage Y
Building
Lot Description Cul-de-sac, Front Yard, Landscaping, Level, No Thru Street, Poolside, Open, Private, Rear Yard, Rural, Unrestricted
Story 2
Foundation Concrete Perimeter
Sewer Private Septic Tank
Water Well
Architectural Style Colonial
Level or Stories 2
Additional Building Above Grade, Below Grade
New Construction N
Schools
Elementary Schools Glade
Middle Schools Walkersville
High Schools Walkersville
School District Frederick County Public Schools
Others
Senior Community No
Tax ID 1126497833
Ownership Fee Simple
SqFt Source Assessor
Acceptable Financing Conventional, FHA, Cash, VA, USDA
Listing Terms Conventional, FHA, Cash, VA, USDA
Financing Conventional,FHA,Cash,VA,USDA
Special Listing Condition Standard
Read Less
Want to know what your home might be worth? Contact us for a FREE valuation!

Our team is ready to help you sell your home for the highest possible price ASAP

Bought with Susana MariaCarolina Duque • Smart Realty, LLC





