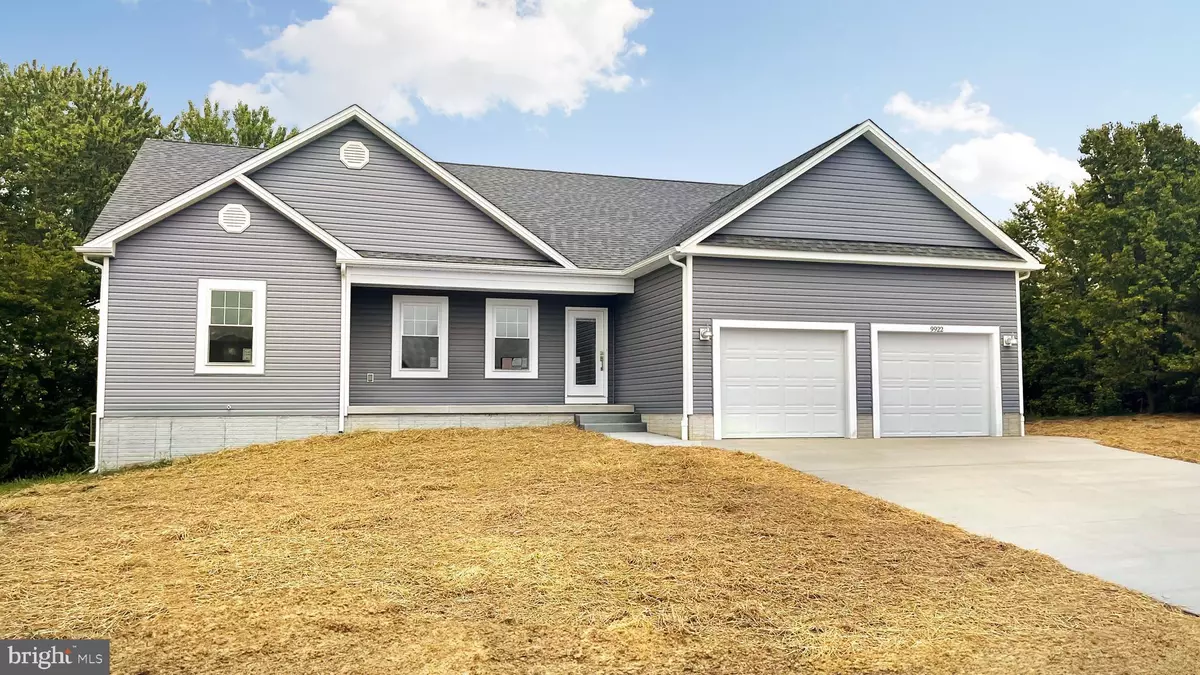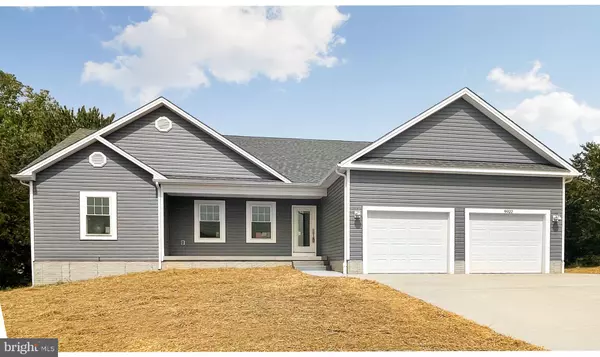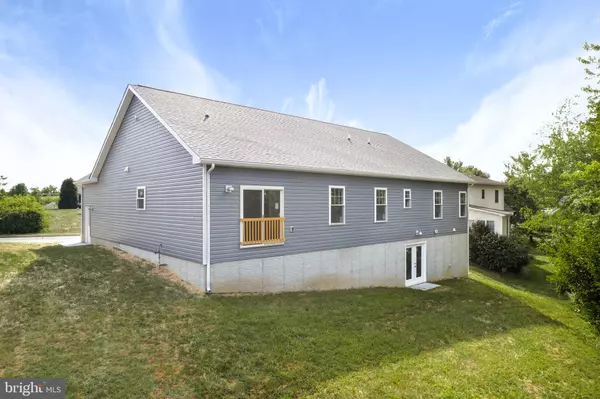$435,000
$437,000
0.5%For more information regarding the value of a property, please contact us for a free consultation.
9922 WOODBINE WAY New Market, VA 22844
3 Beds
3 Baths
1,881 SqFt
Key Details
Sold Price $435,000
Property Type Single Family Home
Sub Type Detached
Listing Status Sold
Purchase Type For Sale
Square Footage 1,881 sqft
Price per Sqft $231
MLS Listing ID VASH2006584
Sold Date 11/03/23
Style Craftsman
Bedrooms 3
Full Baths 2
Half Baths 1
HOA Y/N N
Abv Grd Liv Area 1,881
Originating Board BRIGHT
Year Built 2023
Annual Tax Amount $346
Tax Year 2022
Lot Size 0.390 Acres
Acres 0.39
Property Description
Welcome to 9922 Woodbine Way. This brand-new construction home in New Market, Virginia is situated near the end of a cul-de-sac and offers a peaceful setting. With a total of 1,881 sq. ft of finished living space and an unfinished walkout basement, there is plenty of room for you to customize and expand your home.
Upon entering, you’ll be greeted by an open floor plan that creates a seamless flow between the different areas of the house. The stunning kitchen is a standout feature, boasting a modern design and high-quality finishes. Adorned with elegant granite countertops, offering both beauty and durability. The stainless-steel appliances add a touch of sophistication and functionality to the space, making cooking and entertaining a pleasure. The kitchen also includes a spacious island, perfect for meal preparation and casual dining.
The home features three spacious bedrooms, providing ample space for relaxation and privacy. Two full bathrooms are available, ensuring convenience for all occupants, and an additional powder bathroom for guests.
The unfinished walkout basement provides you with a blank canvas to create the perfect additional living space, whether you envision a recreation room, home gym, or extra bedrooms.
Overall, this brand-new home in New Market Virginia, offers a combination of contemporary style, quality finishes, and the potential for future expansion. With its open floor plan, stunning kitchen, and unfinished walkout basement, it provides a welcoming and comfortable living environment for you to make your own.
Location
State VA
County Shenandoah
Zoning R1
Rooms
Basement Unfinished
Main Level Bedrooms 3
Interior
Interior Features Ceiling Fan(s), Floor Plan - Open, Wood Floors, Walk-in Closet(s), Tub Shower, Stall Shower, Recessed Lighting, Entry Level Bedroom, Upgraded Countertops, Kitchen - Island, Primary Bath(s)
Hot Water Electric
Heating Forced Air
Cooling Central A/C
Flooring Hardwood, Ceramic Tile
Equipment Built-In Microwave, Dishwasher, Refrigerator, Stainless Steel Appliances, Water Heater, Oven/Range - Gas
Fireplace N
Appliance Built-In Microwave, Dishwasher, Refrigerator, Stainless Steel Appliances, Water Heater, Oven/Range - Gas
Heat Source Natural Gas
Laundry Main Floor
Exterior
Parking Features Garage - Front Entry, Inside Access, Garage Door Opener
Garage Spaces 2.0
Water Access N
Accessibility None
Attached Garage 2
Total Parking Spaces 2
Garage Y
Building
Story 1
Foundation Block
Sewer Public Sewer
Water Public
Architectural Style Craftsman
Level or Stories 1
Additional Building Above Grade
Structure Type Vaulted Ceilings
New Construction Y
Schools
Elementary Schools Ashby-Lee
Middle Schools North Fork
High Schools Stonewall Jackson
School District Shenandoah County Public Schools
Others
Senior Community No
Tax ID 103 07 045
Ownership Fee Simple
SqFt Source Estimated
Special Listing Condition Standard
Read Less
Want to know what your home might be worth? Contact us for a FREE valuation!

Our team is ready to help you sell your home for the highest possible price ASAP

Bought with Tina L Rodgers • Samson Properties






