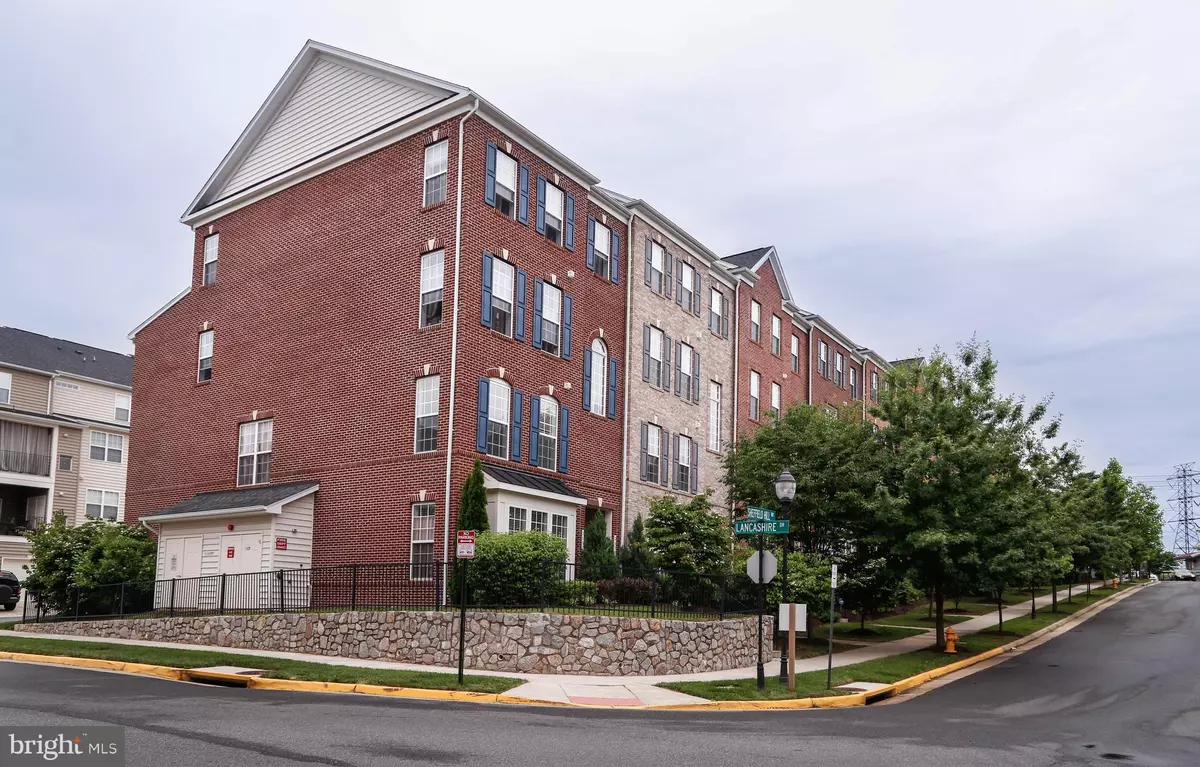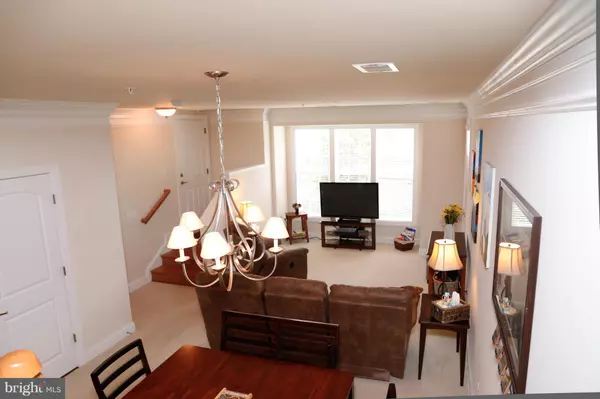$275,000
$284,500
3.3%For more information regarding the value of a property, please contact us for a free consultation.
2651 SHEFFIELD HILL WAY Woodbridge, VA 22191
2 Beds
3 Baths
1,678 SqFt
Key Details
Sold Price $275,000
Property Type Townhouse
Sub Type End of Row/Townhouse
Listing Status Sold
Purchase Type For Sale
Square Footage 1,678 sqft
Price per Sqft $163
Subdivision Potomac Club
MLS Listing ID 1000387731
Sold Date 08/04/17
Style Colonial
Bedrooms 2
Full Baths 2
Half Baths 1
Condo Fees $139/mo
HOA Fees $131/mo
HOA Y/N Y
Abv Grd Liv Area 1,678
Originating Board MRIS
Year Built 2010
Annual Tax Amount $2,905
Tax Year 2016
Property Description
Luxury city-style end-unit townhome conds in the area's most amenity-filled community w/clubhouse w/fitness center indoor and outdoor pools. Directly across from Potomac Town Center: Wegmans, shopping, banking and a grand selection of restaurants! Minutes to the VRE, I-95 and Route 1. Freshly painted! SS appliances, granite countertops, garage, move-in ready with a low maint. lifestyle.
Location
State VA
County Prince William
Zoning R16
Rooms
Other Rooms Living Room, Primary Bedroom, Bedroom 2, Kitchen, Laundry
Interior
Interior Features Combination Dining/Living, Kitchenette, Primary Bath(s), Upgraded Countertops, Floor Plan - Open
Hot Water Natural Gas
Heating Forced Air
Cooling Heat Pump(s)
Equipment Dishwasher, Microwave, Oven/Range - Gas, Refrigerator
Fireplace N
Appliance Dishwasher, Microwave, Oven/Range - Gas, Refrigerator
Heat Source Central, Natural Gas
Exterior
Parking Features Garage Door Opener
Garage Spaces 1.0
Community Features Covenants
Amenities Available Billiard Room, Exercise Room, Pool - Indoor, Pool - Outdoor, Tot Lots/Playground
Water Access N
Accessibility None
Attached Garage 1
Total Parking Spaces 1
Garage Y
Private Pool N
Building
Story 2
Sewer Public Sewer
Water Public
Architectural Style Colonial
Level or Stories 2
Additional Building Above Grade
New Construction N
Schools
Elementary Schools Marumsco Hills
Middle Schools Rippon
High Schools Freedom
School District Prince William County Public Schools
Others
HOA Fee Include Security Gate,Water,Lawn Maintenance,Trash
Senior Community No
Tax ID 254515
Ownership Condominium
Special Listing Condition Standard
Read Less
Want to know what your home might be worth? Contact us for a FREE valuation!

Our team is ready to help you sell your home for the highest possible price ASAP

Bought with James M Kelley • RE/MAX Real Estate Connections





