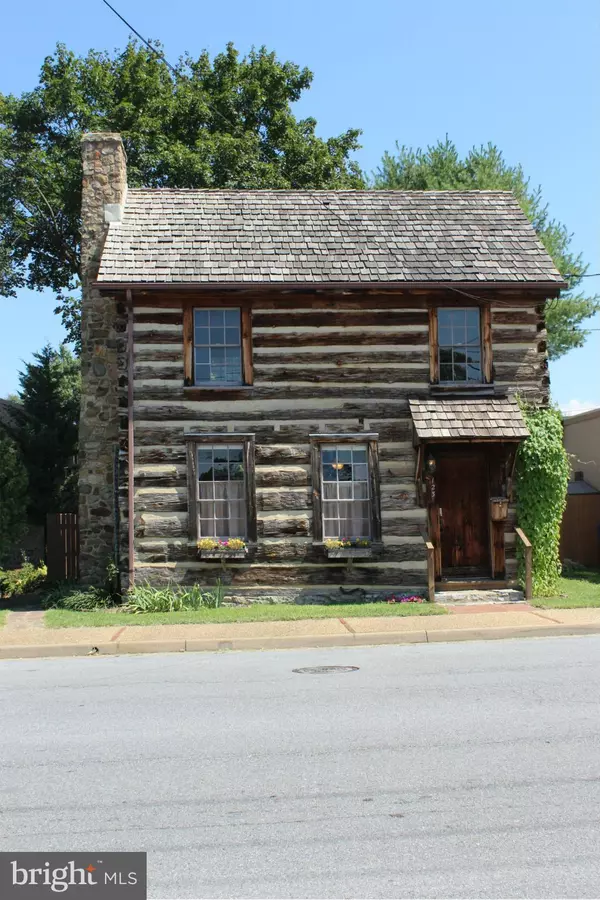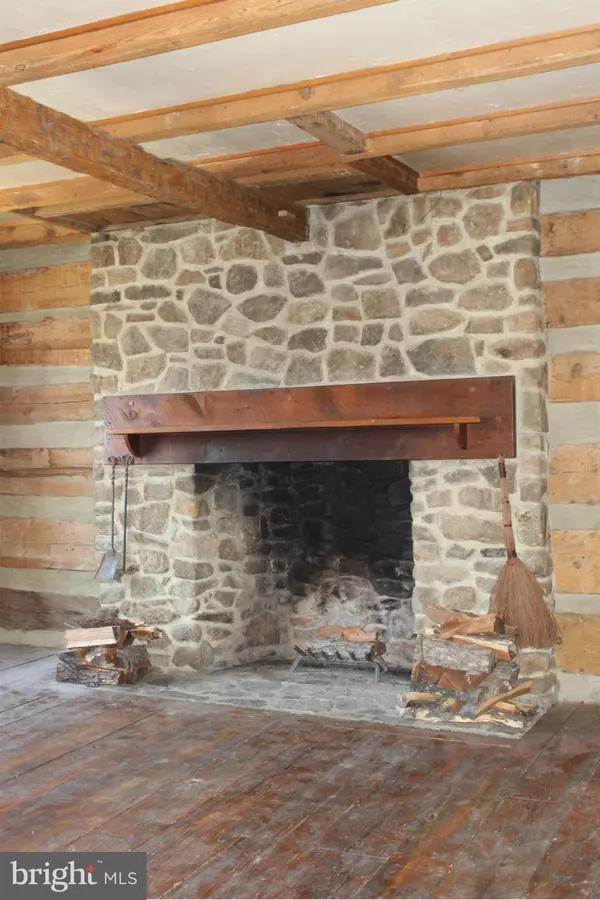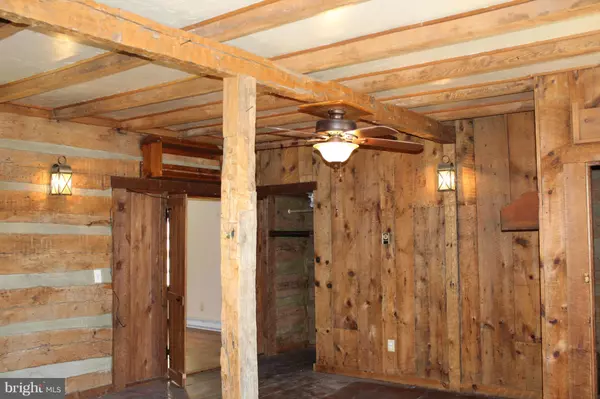$145,000
$163,800
11.5%For more information regarding the value of a property, please contact us for a free consultation.
123 CHESTER ST Front Royal, VA 22630
2 Beds
2 Baths
1,340 SqFt
Key Details
Sold Price $145,000
Property Type Single Family Home
Sub Type Detached
Listing Status Sold
Purchase Type For Sale
Square Footage 1,340 sqft
Price per Sqft $108
Subdivision None Available
MLS Listing ID 1001807817
Sold Date 08/30/17
Style Log Home
Bedrooms 2
Full Baths 2
HOA Y/N N
Abv Grd Liv Area 1,340
Originating Board MRIS
Year Built 1788
Annual Tax Amount $1,462
Tax Year 2016
Lot Size 2,518 Sqft
Acres 0.06
Property Description
One of Front Royals most significant historic log homes zoned C and R in historic district.Two separate apts.w/sep meters.Building Circa 1788 w/bedroom&bath additions added in 1970's.Recent remodeling includes kitchens,baths,plumbing,wiring, roof,landscaping, fence.Gorgeous antique pine floors and massive fireplaces. Fenced courtyard.Unique rare find. Live&work from home!Tons of possibilities!
Location
State VA
County Warren
Rooms
Other Rooms Bedroom 2, Kitchen, Bedroom 1, Great Room, In-Law/auPair/Suite, Other, Office, Efficiency (Additional), Bedroom 6
Main Level Bedrooms 1
Interior
Interior Features Combination Kitchen/Dining, Family Room Off Kitchen, Kitchen - Table Space, Kitchen - Eat-In, Entry Level Bedroom, Wood Floors
Hot Water Electric
Heating Baseboard
Cooling Window Unit(s)
Fireplaces Number 2
Fireplaces Type Mantel(s), Screen
Equipment Oven/Range - Electric, Refrigerator
Fireplace Y
Appliance Oven/Range - Electric, Refrigerator
Heat Source Electric
Exterior
Exterior Feature Deck(s)
Parking Features Garage - Front Entry
Fence Rear
Water Access N
Roof Type Wood
Accessibility None
Porch Deck(s)
Garage N
Private Pool N
Building
Lot Description Cleared, Backs to Trees
Story 3+
Foundation Stone
Sewer Public Sewer
Water Public
Architectural Style Log Home
Level or Stories 3+
Additional Building Above Grade, Shed
New Construction N
Schools
High Schools Skyline
School District Warren County Public Schools
Others
Senior Community No
Tax ID 12249
Ownership Fee Simple
Special Listing Condition Standard
Read Less
Want to know what your home might be worth? Contact us for a FREE valuation!

Our team is ready to help you sell your home for the highest possible price ASAP

Bought with Nigel K Cammack • Market Realty





