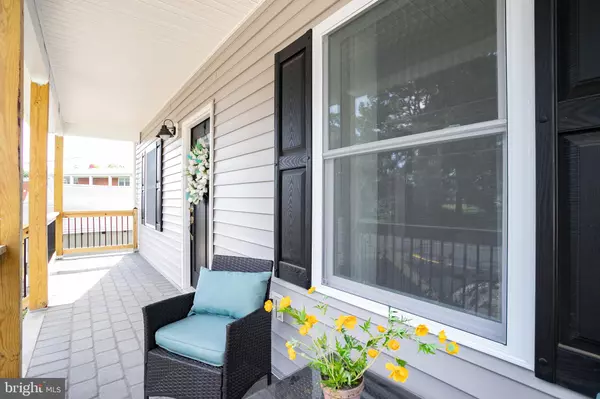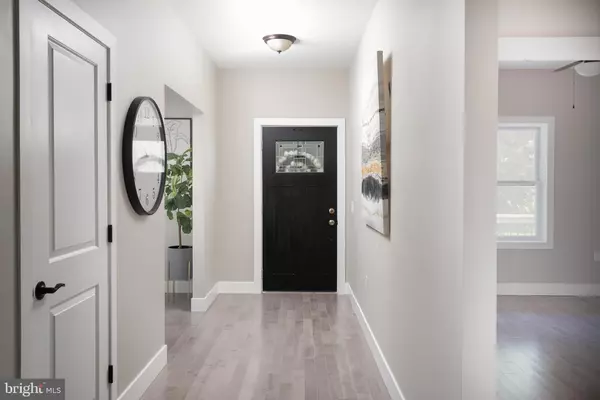$479,900
$479,900
For more information regarding the value of a property, please contact us for a free consultation.
155 REEVES AVE Hamilton, NJ 08610
3 Beds
3 Baths
1,740 SqFt
Key Details
Sold Price $479,900
Property Type Single Family Home
Sub Type Detached
Listing Status Sold
Purchase Type For Sale
Square Footage 1,740 sqft
Price per Sqft $275
Subdivision Hamilton Area
MLS Listing ID NJME2034172
Sold Date 10/30/23
Style Raised Ranch/Rambler
Bedrooms 3
Full Baths 2
Half Baths 1
HOA Y/N N
Abv Grd Liv Area 1,740
Originating Board BRIGHT
Year Built 2023
Annual Tax Amount $2,740
Tax Year 2022
Lot Size 10,001 Sqft
Acres 0.23
Property Description
Introducing an exceptional opportunity to own a stunning new construction ranch-style home in the vibrant township of Hamilton, New Jersey. This meticulously designed 3-bedroom home encapsulates the perfect blend of modern elegance, thoughtful architecture, and serene living, offering an idyllic haven for families and individuals seeking comfort and sophistication. Upon entering this exquisite residence, one is greeted by an open concept living space that exudes an air of spaciousness and fluidity. The carefully curated interior design with hardwood flooring, featuring neutral tones and high-quality finishes, offers a canvas for personalized touches and a harmonious backdrop for a variety of decor styles. The heart of the home is the expansive living room, bathed in natural light streaming through large picture windows. Adjacent to the living area is a gourmet chef's kitchen, complete with state-of-the-art stainless-steel appliances, quartz countertops, ample custom cabinetry, a beverage center with specialty beverage refrigerator, and a large over-sized island. This culinary haven beckons both experienced chefs and aspiring home cooks to create memorable meals while enjoying the company of friends and family. The primary bedroom suite is a sanctuary of comfort and relaxation. Thoughtfully designed, it features a spacious layout, hardwood floors, and a walk-in closet to meet all storage needs. The en-suite bathroom is a work of art, showcasing luxurious fixtures, a double vanity with quartz countertops, and an open tiled shower. Two additional well-appointed bedrooms with generous closet space provide a haven for family members or guests. The allure of this home extends beyond its interior, with a focus on outdoor living that truly sets it apart. The property boasts a generous backyard with a spacious deck that is tailor-made for entertaining and outdoor relaxation. Whether hosting summer barbecues, enjoying evening conversations under the stars, or simply savoring a cup of coffee on a tranquil morning, the outdoor space promises to be a cherished extension of the living experience. Ideally situated in the heart of Hamilton, this property offers the best of both worlds: a peaceful suburban enclave with easy access to urban amenities. Residents will appreciate the convenience of nearby shopping centers, dining options, recreational facilities, and reputable schools. Commuters will have quick access to major highways and public transportation.
Location
State NJ
County Mercer
Area Hamilton Twp (21103)
Zoning R
Rooms
Basement Full, Interior Access
Main Level Bedrooms 3
Interior
Interior Features Ceiling Fan(s), Combination Kitchen/Dining, Dining Area, Entry Level Bedroom, Family Room Off Kitchen, Floor Plan - Open, Kitchen - Eat-In, Kitchen - Gourmet, Kitchen - Island, Primary Bath(s), Recessed Lighting, Stall Shower, Tub Shower, Upgraded Countertops, Walk-in Closet(s), Wet/Dry Bar
Hot Water Natural Gas, Instant Hot Water
Heating Forced Air
Cooling Central A/C
Equipment Built-In Microwave, Built-In Range, Dishwasher, Energy Efficient Appliances, Oven/Range - Gas, Refrigerator, Stainless Steel Appliances, Water Heater - Tankless, Extra Refrigerator/Freezer
Appliance Built-In Microwave, Built-In Range, Dishwasher, Energy Efficient Appliances, Oven/Range - Gas, Refrigerator, Stainless Steel Appliances, Water Heater - Tankless, Extra Refrigerator/Freezer
Heat Source Natural Gas
Exterior
Exterior Feature Porch(es), Deck(s)
Garage Spaces 3.0
Water Access N
Accessibility None
Porch Porch(es), Deck(s)
Total Parking Spaces 3
Garage N
Building
Story 1
Foundation Concrete Perimeter
Sewer Public Sewer
Water Public
Architectural Style Raised Ranch/Rambler
Level or Stories 1
Additional Building Above Grade, Below Grade
New Construction Y
Schools
School District Hamilton Township
Others
Senior Community No
Tax ID 03-02388-00010
Ownership Fee Simple
SqFt Source Estimated
Acceptable Financing Cash, Conventional, FHA, VA
Listing Terms Cash, Conventional, FHA, VA
Financing Cash,Conventional,FHA,VA
Special Listing Condition Standard
Read Less
Want to know what your home might be worth? Contact us for a FREE valuation!

Our team is ready to help you sell your home for the highest possible price ASAP

Bought with Robert J Lopez • Keller Williams Real Estate - Princeton





