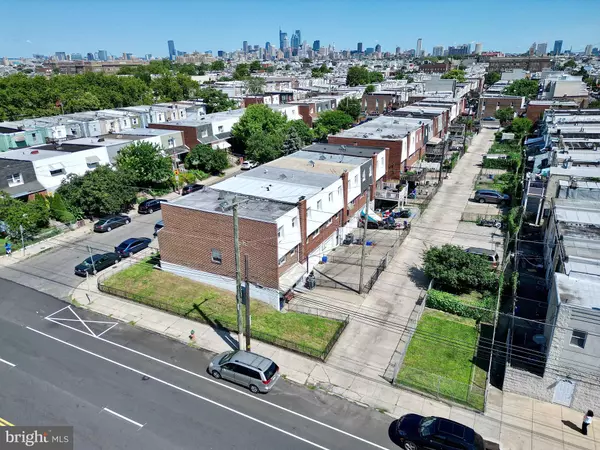$420,000
$450,000
6.7%For more information regarding the value of a property, please contact us for a free consultation.
2639 SAINT CHRISTOPHER DR Philadelphia, PA 19148
3 Beds
2 Baths
2,136 SqFt
Key Details
Sold Price $420,000
Property Type Townhouse
Sub Type End of Row/Townhouse
Listing Status Sold
Purchase Type For Sale
Square Footage 2,136 sqft
Price per Sqft $196
Subdivision Whitman
MLS Listing ID PAPH2263244
Sold Date 11/06/23
Style Traditional
Bedrooms 3
Full Baths 2
HOA Y/N N
Abv Grd Liv Area 2,136
Originating Board BRIGHT
Year Built 1970
Annual Tax Amount $2,003
Tax Year 2023
Lot Size 2,587 Sqft
Acres 0.06
Lot Dimensions 23.00 x 112.00
Property Description
One of a kind corner lot with over 2000 square feet of living space and parking opportunities for 8+ cars, introducing 2639 St Christopher Drive in South Philly. This charming and unique property boasts 3 bedrooms, 2 full bathrooms, 2 kitchens, big closets, wide staircases and unlimited opportunities!!
The basement is handicap accessible, complete with a roll-in shower, wheelchair ramp, and a second kitchen. These thoughtful additions provide ample space and convenience for all your personal, family and/or bi-family needs. The large, fenced-in yard that wraps around the front and side of the house can be used for all of your outdoor activities, pet needs and/or paved for plenty of additional parking. AND an additional fenced-in plot, at the rear of the driveway, for all of your gardening needs or MORE PARKING OPPORTUNITIES!!! Please note that the property is being sold as is, giving you the opportunity to customize it to your liking and turn it into your dream home.
Location
State PA
County Philadelphia
Area 19148 (19148)
Zoning RSA5
Rooms
Other Rooms Living Room, Dining Room, Bedroom 3, Kitchen, Basement, Bedroom 1, Bathroom 1, Bathroom 2, Full Bath
Basement Walkout Level, Windows, Outside Entrance, Heated, Fully Finished
Main Level Bedrooms 3
Interior
Interior Features 2nd Kitchen, Combination Dining/Living, Wood Floors
Hot Water Natural Gas
Cooling Central A/C
Equipment Refrigerator, Stove, Washer
Appliance Refrigerator, Stove, Washer
Heat Source Natural Gas
Exterior
Garage Spaces 2.0
Water Access N
Accessibility Roll-in Shower, Entry Slope <1', Level Entry - Main
Total Parking Spaces 2
Garage N
Building
Story 3
Foundation Permanent
Sewer Public Sewer
Water Public
Architectural Style Traditional
Level or Stories 3
Additional Building Above Grade, Below Grade
New Construction N
Schools
School District The School District Of Philadelphia
Others
Senior Community No
Tax ID 391316638
Ownership Fee Simple
SqFt Source Assessor
Special Listing Condition Standard
Read Less
Want to know what your home might be worth? Contact us for a FREE valuation!

Our team is ready to help you sell your home for the highest possible price ASAP

Bought with Shengfei Lin • Target Realty






