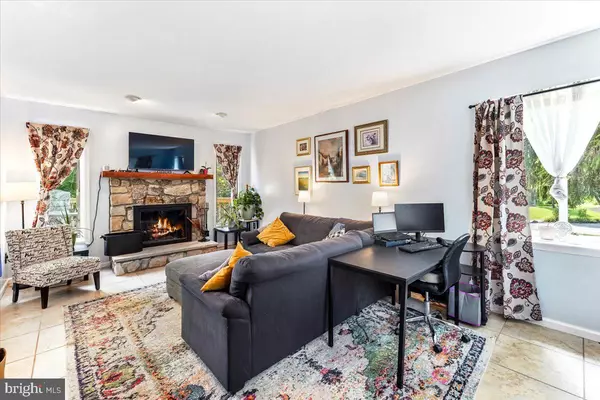$438,500
$440,000
0.3%For more information regarding the value of a property, please contact us for a free consultation.
15 MUIRFIELD CT Newtown Square, PA 19073
3 Beds
3 Baths
1,898 SqFt
Key Details
Sold Price $438,500
Property Type Townhouse
Sub Type End of Row/Townhouse
Listing Status Sold
Purchase Type For Sale
Square Footage 1,898 sqft
Price per Sqft $231
Subdivision Runnymeade Farms
MLS Listing ID PADE2050790
Sold Date 11/07/23
Style Contemporary
Bedrooms 3
Full Baths 2
Half Baths 1
HOA Fees $240/mo
HOA Y/N Y
Abv Grd Liv Area 1,898
Originating Board BRIGHT
Year Built 1982
Annual Tax Amount $6,227
Tax Year 2023
Lot Size 5,227 Sqft
Acres 0.12
Lot Dimensions 48.00 x 114.00
Property Description
Welcome to 15 Murifield In the highly desirable neighborhood of Runnymeade Farms. This 3 bedroom 2.5 bath twin home is ready for new buyers. This twin lives like a single-family home with abundant living space, featuring a large kitchen and a two-story dining room that leads into the living room featuring a fireplace and plenty of natural light. Relax on the back deck or set up shop with work from home in the large loft upstairs. The oversized owners' bedroom features a large walk-in dressing area and bathroom giving you plenty of space to get ready for the day or a night out in town in nearby downtown Media. Close to all major roads, yet still having a remote feel as the community is surrounded by the rolling hills and communities of Edgmont township. You will love living near Ridley Creek State Park, the Ockehocking Preserve, and downtown Media giving you access to plenty of top-tier restaurants. Minutes to major roads with easy access to Philadelphia, West Chester, Malvern, Delaware & beyond. Gain peace of mind with the HOA covering exterior maintenance, lawn care, trash as well as community pool and tennis courts. Not to mention this is within the Rose-Tree Media School District for top-notch education. Come take a look! You will love living here!
Location
State PA
County Delaware
Area Edgmont Twp (10419)
Zoning R-10 SINGLE FAMILY
Rooms
Basement Full
Interior
Interior Features Ceiling Fan(s), Formal/Separate Dining Room, Kitchen - Eat-In, Recessed Lighting, Skylight(s), Stain/Lead Glass, Stall Shower, Tub Shower, Window Treatments, Wood Floors
Hot Water Electric
Heating Heat Pump(s)
Cooling Central A/C
Flooring Ceramic Tile, Wood
Fireplaces Number 1
Fireplaces Type Mantel(s), Stone
Fireplace Y
Heat Source Electric
Laundry Main Floor
Exterior
Exterior Feature Porch(es)
Parking Features Garage Door Opener
Garage Spaces 1.0
Amenities Available Pool - Outdoor, Tennis Courts
Water Access N
Accessibility None
Porch Porch(es)
Attached Garage 1
Total Parking Spaces 1
Garage Y
Building
Story 2
Foundation Block
Sewer Public Sewer, Private Sewer
Water Public
Architectural Style Contemporary
Level or Stories 2
Additional Building Above Grade, Below Grade
New Construction N
Schools
School District Rose Tree Media
Others
Pets Allowed Y
HOA Fee Include Common Area Maintenance,Snow Removal,Trash,Lawn Maintenance,Other
Senior Community No
Tax ID 19-00-00029-89
Ownership Fee Simple
SqFt Source Assessor
Acceptable Financing Conventional, FHA, Cash, VA
Listing Terms Conventional, FHA, Cash, VA
Financing Conventional,FHA,Cash,VA
Special Listing Condition Standard
Pets Allowed No Pet Restrictions
Read Less
Want to know what your home might be worth? Contact us for a FREE valuation!

Our team is ready to help you sell your home for the highest possible price ASAP

Bought with Erica L Deuschle • Keller Williams Main Line





