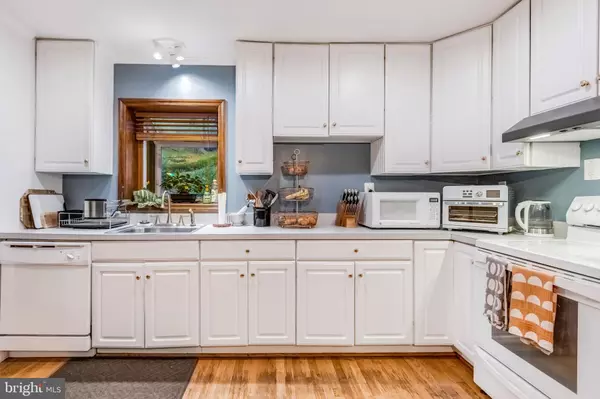$645,000
$645,000
For more information regarding the value of a property, please contact us for a free consultation.
10411 GREENACRES DR Silver Spring, MD 20903
3 Beds
3 Baths
1,643 SqFt
Key Details
Sold Price $645,000
Property Type Single Family Home
Sub Type Detached
Listing Status Sold
Purchase Type For Sale
Square Footage 1,643 sqft
Price per Sqft $392
Subdivision Hillandale
MLS Listing ID MDMC2109946
Sold Date 11/07/23
Style Ranch/Rambler
Bedrooms 3
Full Baths 2
Half Baths 1
HOA Y/N N
Abv Grd Liv Area 1,266
Originating Board BRIGHT
Year Built 1949
Annual Tax Amount $5,061
Tax Year 2022
Lot Size 0.678 Acres
Acres 0.68
Property Description
-$10,000 in seller concessions at current listing price!
Welcome to this fantastic 3 br, 2.5 baths rambler/rancher home nestled in the spectacular neighborhood of Hillandale. Tucked away from the city and just the right amount of nature to make you feel like you're on a retreat. The residence offers a large 2/3 acres corner lot. Offering the right amount of privacy.
This home greets you with a cozy open layout with the most inviting natural light, fireplace and views of the majestic landscape. This home is 1,643 sq ft and features 2 bedrooms and 1 full and one half bath, den, kitchen and breakfast/dining area on the main level. The lower level is fully carpeted and consists of a third bedroom, full bath, laundry area, as well as storage room that can also be used as an office. Lower level offers a convenient independent entrance. This property has kept and maintained the original hardwood floors on the main level of the home. The open kitchen and dining area are accompanied with the same warm vibe as the rest of the home, equipped with a new refrigerator for the new owners.
You'll not only have beauty inside but outdoors as well. With 2 decks to get views of the array of garden life that greets the front of the house as well as that in the back of the house. Enjoy the Japanese Maples and Cypress trees, or the azaleas in full bloom along with the butterflies that come to visit the butterfly bush.
The outdoors also include 3 detached structures. Two medium sized shed/storage that are charming all on their own. Or take a break in the 3rd structure that can be used as a studio of choice while it is electrically supported and includes heating/ac.
Do not miss out on this amazing piece of real estate that is sure to keep your admiration of its beauty!
Location
State MD
County Montgomery
Zoning R90
Direction Northwest
Rooms
Other Rooms Bedroom 2, Bedroom 3, Bathroom 1
Basement Other
Main Level Bedrooms 2
Interior
Interior Features Attic, Built-Ins, Dining Area, Primary Bath(s), Wood Floors, Carpet, Combination Kitchen/Dining, Entry Level Bedroom, Floor Plan - Open
Hot Water Oil
Heating Radiator
Cooling Central A/C
Fireplaces Number 1
Fireplaces Type Brick
Equipment Stove, Refrigerator, Oven/Range - Electric, Oven - Self Cleaning, Icemaker, Freezer, Dryer, Dishwasher, Disposal, Washer
Fireplace Y
Window Features ENERGY STAR Qualified,Double Hung,Insulated,Replacement
Appliance Stove, Refrigerator, Oven/Range - Electric, Oven - Self Cleaning, Icemaker, Freezer, Dryer, Dishwasher, Disposal, Washer
Heat Source Oil
Laundry Lower Floor
Exterior
Exterior Feature Patio(s), Terrace
Fence Wood
Utilities Available Cable TV
Water Access N
View Garden/Lawn, Scenic Vista, Trees/Woods
Roof Type Composite
Accessibility None
Porch Patio(s), Terrace
Garage N
Building
Lot Description Corner, Backs to Trees, Front Yard, Irregular, Private, Trees/Wooded, Sloping, Rear Yard
Story 2
Foundation Block
Sewer Public Sewer
Water Public
Architectural Style Ranch/Rambler
Level or Stories 2
Additional Building Above Grade, Below Grade
New Construction N
Schools
Elementary Schools Cresthaven
Middle Schools Francis Scott Key
High Schools Springbrook
School District Montgomery County Public Schools
Others
Senior Community No
Tax ID 160500288150
Ownership Fee Simple
SqFt Source Assessor
Security Features Electric Alarm
Acceptable Financing VA, FHA, Conventional
Listing Terms VA, FHA, Conventional
Financing VA,FHA,Conventional
Special Listing Condition Standard
Read Less
Want to know what your home might be worth? Contact us for a FREE valuation!

Our team is ready to help you sell your home for the highest possible price ASAP

Bought with Wendy J Acosta • Samson Properties





