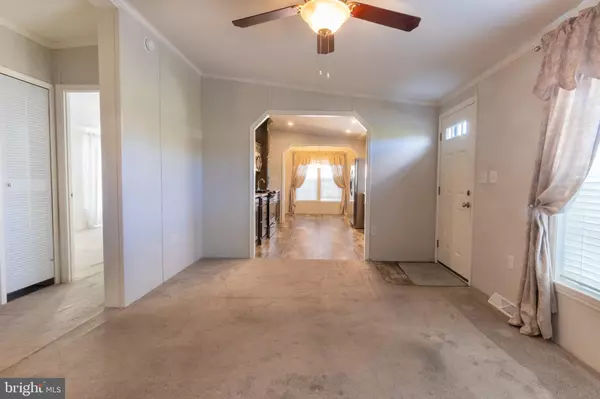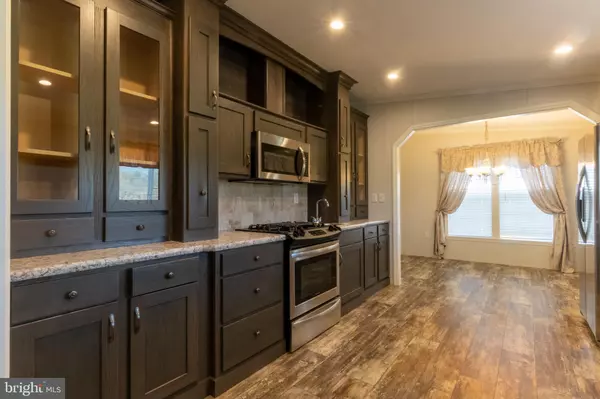$114,900
$114,900
For more information regarding the value of a property, please contact us for a free consultation.
41 STONEHILL PARK Annville, PA 17003
3 Beds
2 Baths
1,152 SqFt
Key Details
Sold Price $114,900
Property Type Manufactured Home
Sub Type Manufactured
Listing Status Sold
Purchase Type For Sale
Square Footage 1,152 sqft
Price per Sqft $99
Subdivision Stonehill
MLS Listing ID PALN2012082
Sold Date 11/09/23
Style Ranch/Rambler
Bedrooms 3
Full Baths 2
HOA Y/N N
Abv Grd Liv Area 1,152
Originating Board BRIGHT
Year Built 2020
Annual Tax Amount $1,745
Tax Year 2022
Property Description
Welcome to 41 Stonehill Park, your charming 2020 Pine Grove Home, Model G224, nestled in the heart of the peaceful Stonehill Village, a privately owned community in Annville, Pennsylvania. This meticulously maintained residence offers a comfortable and convenient lifestyle. It is characterized by its spacious 3 bedrooms and 2 full bathrooms, making it perfect for families and those seeking comfort. The open-concept kitchen boasts stainless steel appliances, adding both style and functionality to your culinary experience. With a convenient two-car driveway and situated on a corner lot, 41 Stonehill Park offers ample parking and outdoor space for your enjoyment. Don't miss this opportunity to make 41 Stonehill Park your new home, where comfort, style, and convenience come together in one fantastic package. Contact us today to schedule your viewing.
Location
State PA
County Lebanon
Area Annville Twp (13218)
Zoning RESIDENTIAL
Rooms
Main Level Bedrooms 3
Interior
Hot Water Electric
Heating Forced Air
Cooling Central A/C
Flooring Luxury Vinyl Tile, Carpet
Fireplace N
Heat Source Propane - Owned
Exterior
Garage Spaces 2.0
Water Access N
Accessibility 2+ Access Exits
Total Parking Spaces 2
Garage N
Building
Story 1
Sewer Public Sewer
Water Public
Architectural Style Ranch/Rambler
Level or Stories 1
Additional Building Above Grade, Below Grade
New Construction N
Schools
School District Annville-Cleona
Others
Pets Allowed Y
Senior Community No
Tax ID 18-2309636-365101-5575
Ownership Ground Rent
SqFt Source Assessor
Acceptable Financing Cash, Conventional
Listing Terms Cash, Conventional
Financing Cash,Conventional
Special Listing Condition Standard
Pets Allowed Breed Restrictions
Read Less
Want to know what your home might be worth? Contact us for a FREE valuation!

Our team is ready to help you sell your home for the highest possible price ASAP

Bought with Austin Zechman • Iron Valley Real Estate





