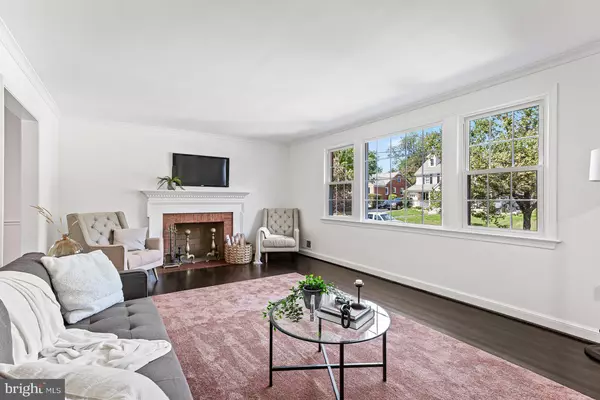$1,325,000
$1,349,900
1.8%For more information regarding the value of a property, please contact us for a free consultation.
5608 OGDEN RD Bethesda, MD 20816
4 Beds
4 Baths
3,150 SqFt
Key Details
Sold Price $1,325,000
Property Type Single Family Home
Sub Type Detached
Listing Status Sold
Purchase Type For Sale
Square Footage 3,150 sqft
Price per Sqft $420
Subdivision Springfield
MLS Listing ID MDMC2106242
Sold Date 11/09/23
Style Split Level
Bedrooms 4
Full Baths 3
Half Baths 1
HOA Y/N N
Abv Grd Liv Area 2,700
Originating Board BRIGHT
Year Built 1958
Annual Tax Amount $10,893
Tax Year 2022
Lot Size 8,744 Sqft
Acres 0.2
Property Description
Welcome to 5608 Ogden Road, a stunning residence situated in the highly sought-after Springfield subdivision of Bethesda, MD. This remarkable home boasts 5 expansive levels featuring 4 bedrooms and 3.5 bathrooms, offering ample space for comfortable living and entertaining.
As you step inside, you'll immediately notice the freshly painted interiors and beautifully refinished hardwood floors that flow seamlessly throughout the home. The upgraded kitchen is a chef's dream, complete with shaker cabinets featuring soft-close doors, quartz countertops, and brand-new stainless steel appliances.
The property also includes a spacious 2-car garage, providing plenty of room for vehicles and additional storage.
Located in the top-rated Walt Whitman High School district, this home offers the perfect blend of luxury and convenience. Don't miss the opportunity to make this exceptional property your new home.
Location
State MD
County Montgomery
Zoning R60
Rooms
Other Rooms Living Room, Dining Room, Primary Bedroom, Bedroom 2, Bedroom 3, Bedroom 4, Kitchen, Foyer, Sun/Florida Room, Storage Room, Utility Room, Primary Bathroom, Full Bath, Half Bath
Basement Daylight, Partial, Interior Access, Outside Entrance, Rear Entrance
Interior
Interior Features Chair Railings, Dining Area, Floor Plan - Traditional, Formal/Separate Dining Room, Wood Floors, Attic, Ceiling Fan(s), Crown Moldings, Pantry, Primary Bath(s), Upgraded Countertops
Hot Water Natural Gas
Cooling Central A/C
Flooring Hardwood, Luxury Vinyl Plank, Solid Hardwood
Fireplaces Number 2
Fireplaces Type Brick, Wood
Equipment Stainless Steel Appliances, Built-In Microwave, Dishwasher, Disposal, Dryer, Energy Efficient Appliances, Oven/Range - Electric, Water Heater, Washer, Refrigerator
Furnishings No
Fireplace Y
Window Features Replacement,Insulated,Energy Efficient
Appliance Stainless Steel Appliances, Built-In Microwave, Dishwasher, Disposal, Dryer, Energy Efficient Appliances, Oven/Range - Electric, Water Heater, Washer, Refrigerator
Heat Source Natural Gas
Laundry Basement, Lower Floor
Exterior
Exterior Feature Enclosed, Screened, Roof, Porch(es), Balconies- Multiple
Parking Features Inside Access, Oversized, Additional Storage Area, Garage - Front Entry
Garage Spaces 6.0
Water Access N
Roof Type Shingle
Accessibility 2+ Access Exits
Porch Enclosed, Screened, Roof, Porch(es), Balconies- Multiple
Attached Garage 2
Total Parking Spaces 6
Garage Y
Building
Lot Description Landscaping, Rear Yard
Story 5
Foundation Brick/Mortar, Block
Sewer Public Sewer
Water Public
Architectural Style Split Level
Level or Stories 5
Additional Building Above Grade, Below Grade
New Construction N
Schools
School District Montgomery County Public Schools
Others
Senior Community No
Tax ID 160700604380
Ownership Fee Simple
SqFt Source Assessor
Security Features Carbon Monoxide Detector(s),Smoke Detector
Acceptable Financing Cash, Conventional, FHA, VA
Listing Terms Cash, Conventional, FHA, VA
Financing Cash,Conventional,FHA,VA
Special Listing Condition Standard
Read Less
Want to know what your home might be worth? Contact us for a FREE valuation!

Our team is ready to help you sell your home for the highest possible price ASAP

Bought with Mary G Ehrgood • Washington Fine Properties, LLC





