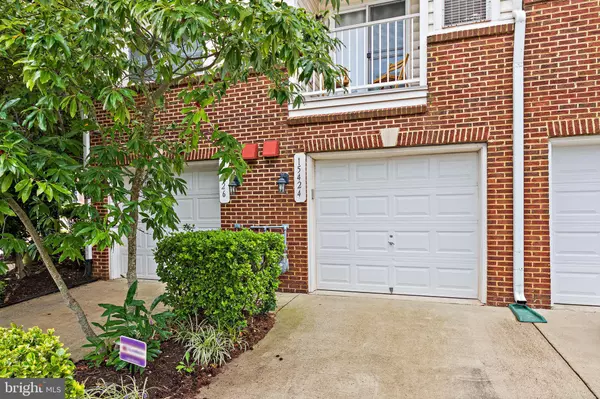$450,000
$465,000
3.2%For more information regarding the value of a property, please contact us for a free consultation.
15424 ROSEMONT MANOR DR Haymarket, VA 20169
3 Beds
3 Baths
2,383 SqFt
Key Details
Sold Price $450,000
Property Type Condo
Sub Type Condo/Co-op
Listing Status Sold
Purchase Type For Sale
Square Footage 2,383 sqft
Price per Sqft $188
Subdivision Market Center Condominium
MLS Listing ID VAPW2058746
Sold Date 11/13/23
Style Colonial
Bedrooms 3
Full Baths 2
Half Baths 1
Condo Fees $327/mo
HOA Y/N Y
Abv Grd Liv Area 2,383
Originating Board BRIGHT
Year Built 2007
Annual Tax Amount $4,422
Tax Year 2022
Property Description
Spectacular END UNIT is a FORMER MODEL HOME Boasting 3 BR/2.5 BA & Nearly 2,400 Finished Square Feet!*Amazing Attention to Detail w/the Elaborate Wood Trim, Custom Paint & Beautifully Designed Window Coverings*12' Ceilings in Light-Filled Living Room*Gourmet Kitchen w/Upgraded Cabinetry, Countertops, Appliances & Backsplash Boasts Gas Cooktop & Double Oven*Spacious Family Room w/Gas Fireplace Features a Wall of Windows*Breakfast Area Leads to Relaxing Balcony*Stunning Dining Room Centers the Amazing Main Level*Enormous Primary Bedroom is Tastefully Decorated & Designed w/2 Walk-In-Closets*Primary Bath Boasts Stunning Tile, Oversize Shower, Soaking Tub & Water Closet*Generous Bedrooms 2 & 3 Are Equally Exquisite*Convenient Upper Level Laundry*NEW HVAC & CARPETS 2019*Many Fixtures/Appliances/Appointments Have Been Updated Thru the Years*Market Center Condo is Situated Across from UVA Health/Heathcote Health Center & About a Mile from Old Town Haymarket & Tons of Dining & Shopping Options*Enjoy the Community Pool, Tot Lot, Gathering Area & Much More!
Location
State VA
County Prince William
Zoning PMD
Rooms
Other Rooms Living Room, Dining Room, Primary Bedroom, Bedroom 2, Bedroom 3, Kitchen, Family Room, Foyer, Laundry, Bathroom 2, Primary Bathroom, Half Bath
Interior
Interior Features Breakfast Area, Carpet, Ceiling Fan(s), Chair Railings, Crown Moldings, Dining Area, Family Room Off Kitchen, Kitchen - Gourmet, Kitchen - Island, Kitchen - Table Space, Pantry, Primary Bath(s), Recessed Lighting, Soaking Tub, Tub Shower, Upgraded Countertops, Wainscotting, Walk-in Closet(s), Window Treatments, Wood Floors
Hot Water Natural Gas
Heating Forced Air, Central
Cooling Ceiling Fan(s), Central A/C
Flooring Hardwood, Carpet
Fireplaces Number 1
Fireplaces Type Gas/Propane
Equipment Built-In Microwave, Cooktop, Dishwasher, Disposal, Dryer, Icemaker, Oven - Double, Oven - Wall, Refrigerator, Stainless Steel Appliances, Washer, Water Heater
Furnishings No
Fireplace Y
Window Features Palladian
Appliance Built-In Microwave, Cooktop, Dishwasher, Disposal, Dryer, Icemaker, Oven - Double, Oven - Wall, Refrigerator, Stainless Steel Appliances, Washer, Water Heater
Heat Source Natural Gas
Laundry Has Laundry, Upper Floor
Exterior
Exterior Feature Balcony
Parking Features Garage - Rear Entry, Garage Door Opener
Garage Spaces 2.0
Amenities Available Common Grounds, Jog/Walk Path, Pool - Outdoor, Swimming Pool, Tot Lots/Playground
Water Access N
Accessibility None
Porch Balcony
Attached Garage 1
Total Parking Spaces 2
Garage Y
Building
Story 3
Foundation Slab
Sewer Public Sewer
Water Public
Architectural Style Colonial
Level or Stories 3
Additional Building Above Grade, Below Grade
Structure Type 9'+ Ceilings
New Construction N
Schools
Elementary Schools Haymarket
Middle Schools Ronald Wilson Regan
High Schools Battlefield
School District Prince William County Public Schools
Others
Pets Allowed Y
HOA Fee Include All Ground Fee,Common Area Maintenance,Ext Bldg Maint,Insurance,Lawn Care Front,Lawn Maintenance,Management,Pool(s),Reserve Funds,Road Maintenance,Snow Removal,Trash
Senior Community No
Tax ID 7298-73-1682.02
Ownership Condominium
Acceptable Financing Cash, Conventional, VA
Listing Terms Cash, Conventional, VA
Financing Cash,Conventional,VA
Special Listing Condition Standard
Pets Allowed Cats OK, Dogs OK
Read Less
Want to know what your home might be worth? Contact us for a FREE valuation!

Our team is ready to help you sell your home for the highest possible price ASAP

Bought with Cheryl Herder Thaler • TTR Sothebys International Realty





