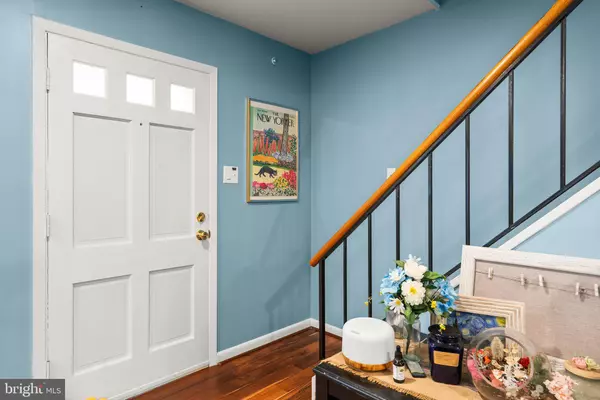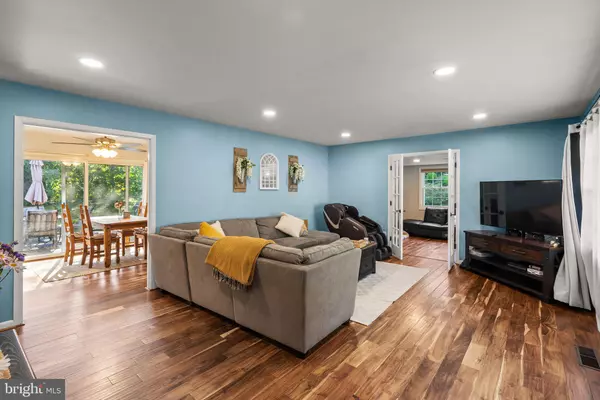$415,000
$415,000
For more information regarding the value of a property, please contact us for a free consultation.
4013 WAKEFIELD LN Bowie, MD 20715
4 Beds
2 Baths
1,788 SqFt
Key Details
Sold Price $415,000
Property Type Single Family Home
Sub Type Detached
Listing Status Sold
Purchase Type For Sale
Square Footage 1,788 sqft
Price per Sqft $232
Subdivision Whitehall At Belair
MLS Listing ID MDPG2092230
Sold Date 11/14/23
Style Cape Cod
Bedrooms 4
Full Baths 2
HOA Y/N N
Abv Grd Liv Area 1,788
Originating Board BRIGHT
Year Built 1966
Annual Tax Amount $4,407
Tax Year 2019
Lot Size 0.305 Acres
Acres 0.3
Property Description
This Cape Cod in popular Whitehall at Belair offers classic architecture, a landscaped homesite, over 1,788 sqft, a covered front porch entry, beautiful hardwoods, and a high efficiency furnace and air conditioning. Step inside to find a spacious living room with a picture window, and a dining room bordering the kitchen with a bow window and a glass slider walkout to a large paver patio. Designed with a cook in mind, the kitchen features classic white cabinetry, plenty of counter and prep space, crisp white appliances including a 5-burner cooktop, and a view of the family room. Great for casual entertaining, the family room boasts a brilliant bay window, and great space for entertaining. Two bedrooms are on the main level and two bedrooms are on the upper level displaying a huge walk-in cedar closet, dormer architecture, and a full bath. Easy access to Washington, Annapolis, BWI airport, and only moments away from shopping, dining, and recreation. Welcome Home!
Location
State MD
County Prince Georges
Zoning R80
Rooms
Other Rooms Living Room, Dining Room, Primary Bedroom, Bedroom 3, Bedroom 4, Kitchen, Family Room, Laundry, Utility Room, Bathroom 2, Full Bath
Main Level Bedrooms 2
Interior
Interior Features Attic, Ceiling Fan(s), Combination Kitchen/Dining, Kitchen - Table Space, Wood Floors
Hot Water Natural Gas
Heating Forced Air
Cooling Central A/C, Ceiling Fan(s)
Flooring Hardwood
Equipment Dishwasher, Dryer, Oven - Wall, Refrigerator, Stove, Washer
Fireplace N
Window Features Bay/Bow,Sliding
Appliance Dishwasher, Dryer, Oven - Wall, Refrigerator, Stove, Washer
Heat Source Natural Gas
Exterior
Exterior Feature Patio(s), Porch(es)
Garage Spaces 4.0
Water Access N
Roof Type Asphalt
Accessibility None
Porch Patio(s), Porch(es)
Total Parking Spaces 4
Garage N
Building
Lot Description Landscaping, Rear Yard, SideYard(s)
Story 2
Foundation Slab
Sewer Public Sewer
Water Public
Architectural Style Cape Cod
Level or Stories 2
Additional Building Above Grade, Below Grade
Structure Type Dry Wall
New Construction N
Schools
Elementary Schools Whitehall
Middle Schools Samuel Ogle
High Schools Bowie
School District Prince George'S County Public Schools
Others
Senior Community No
Tax ID 17141707124
Ownership Fee Simple
SqFt Source Assessor
Special Listing Condition Standard
Read Less
Want to know what your home might be worth? Contact us for a FREE valuation!

Our team is ready to help you sell your home for the highest possible price ASAP

Bought with isata a kanagbou • Keller Williams Preferred Properties






