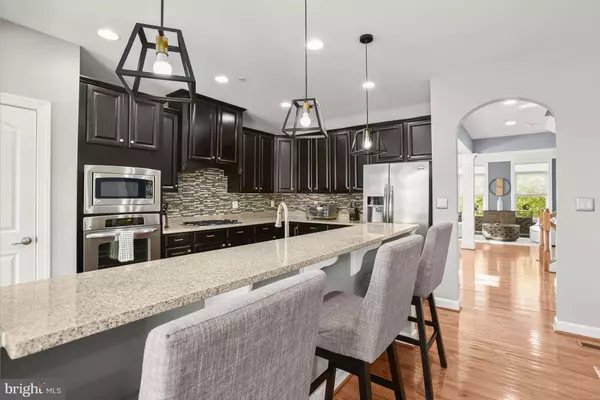$775,000
$775,000
For more information regarding the value of a property, please contact us for a free consultation.
7881 TUCKAHOE CT Fulton, MD 20759
4 Beds
4 Baths
3,600 SqFt
Key Details
Sold Price $775,000
Property Type Townhouse
Sub Type End of Row/Townhouse
Listing Status Sold
Purchase Type For Sale
Square Footage 3,600 sqft
Price per Sqft $215
Subdivision Maple Lawn Farms
MLS Listing ID MDHW2033460
Sold Date 11/17/23
Style Colonial
Bedrooms 4
Full Baths 3
Half Baths 1
HOA Fees $152/mo
HOA Y/N Y
Abv Grd Liv Area 3,600
Originating Board BRIGHT
Year Built 2011
Annual Tax Amount $9,371
Tax Year 2022
Lot Size 2,850 Sqft
Acres 0.07
Property Description
Introducing this stunning end unit brick front townhome located in the desirable Maple Lawn community, offering a perfect blend of style and functionality. Recent stylish upgrades enhance the already high-end features, which include elegant crown molding, a modern neutral color palette, and an open concept floor plan that creates a sense of spaciousness throughout. The heart of the home is a welcoming living and dining room, complete with a dual-sided fireplace that adds warmth and charm. The kitchen is a chef's dream with 42-inch espresso cabinetry, granite counters, stainless steel appliances, a gas cooktop, island, breakfast bar, pantry, and modern pendant lights. The adjacent breakfast room and family room with deck access offer versatile living spaces for entertaining and everyday comfort. Upstairs, the spacious primary bedroom boasts a tray ceiling, sitting area, two walk-in closets, and an en-suite bath featuring a double vanity, soaking tub, and separate shower. Two additional bedrooms, a full bath, and a convenient laundry room complete the upper level. The entry-level recreation room with luxury vinyl plank flooring, a full bath, and a fourth bedroom that can also serve as a home office provides even more functional living spaces. Outside, sip your morning coffee on the deck and enjoy memorable evenings on the patio gathered around the fire pit within the privacy-fenced backyard. With a detached 2-car garage and the added privacy of an end unit facing a common courtyard, this townhome has it all. Enjoy the ease and convenience of having shopping, dining, and entertainment options all within the Maple Lawn community. An array of amenities await your arrival, including an outdoor pool, community center, fitness facility, multiple playgrounds, picnic pavilion, dog park, basketball, tennis, pickleball courts, and so much more! Property Updates: Washer & dryer, deck, patio, luxury vinyl plank, foyer tile, carpeting, interior paint, primary ceiling fan, and kitchen pendants.
Location
State MD
County Howard
Zoning RESIDENTIAL
Rooms
Other Rooms Living Room, Dining Room, Primary Bedroom, Bedroom 2, Bedroom 3, Bedroom 4, Kitchen, Family Room, Foyer, Breakfast Room, Recreation Room
Main Level Bedrooms 1
Interior
Interior Features Breakfast Area, Family Room Off Kitchen, Kitchen - Island, Kitchen - Table Space, Combination Dining/Living, Kitchen - Eat-In, Primary Bath(s), Upgraded Countertops, Double/Dual Staircase, Wood Floors, Recessed Lighting, Floor Plan - Open, Carpet, Ceiling Fan(s), Chair Railings, Crown Moldings, Pantry, Soaking Tub, Sprinkler System, Walk-in Closet(s)
Hot Water 60+ Gallon Tank, Natural Gas
Heating Forced Air
Cooling Central A/C
Flooring Ceramic Tile, Hardwood, Luxury Vinyl Plank, Carpet
Fireplaces Number 1
Fireplaces Type Fireplace - Glass Doors, Mantel(s), Double Sided, Gas/Propane
Equipment Cooktop, Dishwasher, Disposal, Icemaker, Oven - Single, Oven - Wall, Oven/Range - Gas, Refrigerator, Water Heater, Built-In Microwave, Stainless Steel Appliances, Washer, Dryer
Fireplace Y
Window Features Double Pane,Screens,Vinyl Clad
Appliance Cooktop, Dishwasher, Disposal, Icemaker, Oven - Single, Oven - Wall, Oven/Range - Gas, Refrigerator, Water Heater, Built-In Microwave, Stainless Steel Appliances, Washer, Dryer
Heat Source Natural Gas
Laundry Has Laundry, Upper Floor
Exterior
Exterior Feature Deck(s), Patio(s)
Parking Features Garage - Rear Entry, Garage Door Opener
Garage Spaces 2.0
Fence Rear, Privacy, Vinyl
Amenities Available Club House, Common Grounds, Exercise Room, Fitness Center, Meeting Room, Picnic Area, Party Room, Pool - Outdoor, Tennis Courts, Tot Lots/Playground
Water Access N
View Courtyard
Roof Type Shingle
Accessibility Other
Porch Deck(s), Patio(s)
Total Parking Spaces 2
Garage Y
Building
Lot Description Corner, Landscaping
Story 3
Foundation Slab
Sewer Public Sewer
Water Public
Architectural Style Colonial
Level or Stories 3
Additional Building Above Grade, Below Grade
Structure Type 2 Story Ceilings,9'+ Ceilings,Dry Wall,High,Tray Ceilings
New Construction N
Schools
Elementary Schools Fulton
Middle Schools Lime Kiln
High Schools Reservoir
School District Howard County Public School System
Others
HOA Fee Include Common Area Maintenance,Management,Insurance,Reserve Funds
Senior Community No
Tax ID 1405453232
Ownership Fee Simple
SqFt Source Assessor
Security Features Main Entrance Lock,Smoke Detector,Sprinkler System - Indoor
Special Listing Condition Standard
Read Less
Want to know what your home might be worth? Contact us for a FREE valuation!

Our team is ready to help you sell your home for the highest possible price ASAP

Bought with Kelly A Sultan • Garceau Realty





