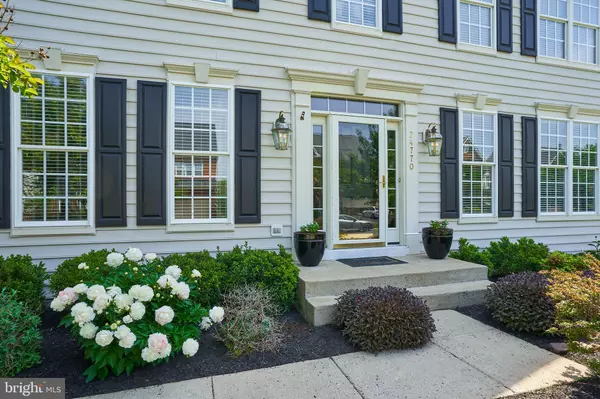$885,000
$875,000
1.1%For more information regarding the value of a property, please contact us for a free consultation.
24770 WIND RIVER DR Aldie, VA 20105
4 Beds
4 Baths
3,845 SqFt
Key Details
Sold Price $885,000
Property Type Single Family Home
Sub Type Detached
Listing Status Sold
Purchase Type For Sale
Square Footage 3,845 sqft
Price per Sqft $230
Subdivision Stone Ridge
MLS Listing ID VALO2056898
Sold Date 11/16/23
Style Colonial
Bedrooms 4
Full Baths 3
Half Baths 1
HOA Fees $108/mo
HOA Y/N Y
Abv Grd Liv Area 2,690
Originating Board BRIGHT
Year Built 2004
Annual Tax Amount $6,993
Tax Year 2023
Lot Size 8,712 Sqft
Acres 0.2
Property Description
Beautiful home located in the heart of Stone Ridge!! This picturesque single family has gorgeous details throughout including hardwood floors, upgraded countertops/cabinets/lighting/carpet, and so much more! The main level has a living room/dining room combo, gourmet kitchen with wall ovens, cooktop, built in microwave, refrigerator, dishwasher, and large island leading into the expanded family room with surround sound and a gas fireplace. The upper level has a spacious owner's suite with a luxurious owner's bath and walk in closet, 3 additonal bedrooms, and hall bath. The basement has been customed finished with a large rec room, den, and full bath plus tons of storage and walk out steps to the backyard. The rear yard has a large deck overlooking the large, flat backyard with whole lawn irrigation system. Situated on a quiet street surrounded by mature trees.. Some updates include: Basement remodel - 2021, HVAC - 2011, Washer and Dryer - 2017, Refrigerator - 2022, Sump Pump - 2022, Entire front door and side panels (Pella) -2014, Garage door Opener -2018 and 2023. The HOA amenities include 3 pools (1 saltwater!), exercise faciltiy, tennis courts, basketball courts, clubhouse with party rooms, security, on site management, trash/snow removal, and so much more!
Location
State VA
County Loudoun
Zoning PDH4
Rooms
Basement Walkout Stairs, Sump Pump, Fully Finished
Interior
Hot Water Natural Gas
Heating Central
Cooling Ceiling Fan(s), Central A/C
Fireplaces Number 1
Fireplace Y
Heat Source Natural Gas
Exterior
Parking Features Garage Door Opener
Garage Spaces 2.0
Amenities Available Basketball Courts, Club House, Common Grounds, Exercise Room, Jog/Walk Path, Meeting Room, Party Room, Pool - Outdoor, Security, Tennis Courts, Tot Lots/Playground
Water Access N
Accessibility None
Attached Garage 2
Total Parking Spaces 2
Garage Y
Building
Story 3
Foundation Concrete Perimeter
Sewer Public Sewer
Water Public
Architectural Style Colonial
Level or Stories 3
Additional Building Above Grade, Below Grade
New Construction N
Schools
Elementary Schools Arcola
Middle Schools Mercer
High Schools John Champe
School District Loudoun County Public Schools
Others
HOA Fee Include Common Area Maintenance,Management,Pool(s),Reserve Funds,Road Maintenance,Snow Removal,Trash
Senior Community No
Tax ID 204180720000
Ownership Fee Simple
SqFt Source Assessor
Special Listing Condition Standard
Read Less
Want to know what your home might be worth? Contact us for a FREE valuation!

Our team is ready to help you sell your home for the highest possible price ASAP

Bought with Venugopal Ravva • Maram Realty, LLC






