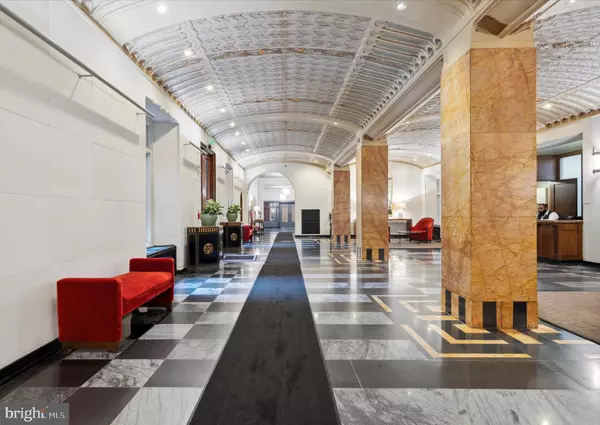$500,000
$525,000
4.8%For more information regarding the value of a property, please contact us for a free consultation.
1901 WALNUT ST #9F Philadelphia, PA 19103
2 Beds
2 Baths
1,200 SqFt
Key Details
Sold Price $500,000
Property Type Condo
Sub Type Condo/Co-op
Listing Status Sold
Purchase Type For Sale
Square Footage 1,200 sqft
Price per Sqft $416
Subdivision Rittenhouse Square
MLS Listing ID PAPH2280112
Sold Date 11/20/23
Style Traditional
Bedrooms 2
Full Baths 2
Condo Fees $1,854/mo
HOA Y/N N
Abv Grd Liv Area 1,200
Originating Board BRIGHT
Year Built 1925
Tax Year 2023
Lot Dimensions 146.00 x 135.00
Property Description
Welcome to 1901 Walnut, where you can enjoy luxurious easy living on prestigious Rittenhouse Square. The sleek, sophisticated lobby with 24-hour doorman and concierge sets the tone for this upscale building in the most desired neighborhood in Philadelphia. Nine floors up, the outstanding first impression continues as you enter into the long hall with hardwood floors, crown molding, pendant lighting, and plenty of space to display artwork. The main living area features inlay hardwood floors, coffered ceilings, and windows on three sides letting in an abundance of natural light. A Living/Family Room offers plenty of space to gather and the formal Dining Room with wood & crown molding is a perfect place to host dinner parties. The recently updated Kitchen with a pass through window boasts plenty of light cabinetry, tile backsplash, leather finish granite countertops, stainless steel appliances, custom shelving, and a breakfast bar for additional seating. Back down the hallway you'll find the Primary Bedroom with renovated en-suite bath featuring a frameless glass enclosed shower & stylish vanity, as well a large walk-in closet. An additional Bedroom ensuite with shower/tub combo completes this gorgeous home or pied-à-terre. Just steps from some of Philadelphia's best dining, shopping, entertainment, and all the benefits of living in the heart of Center City; this pet-friendly residence with easy access to public transportation and major highways, is the perfect place to call home. OPEN HOUSE EVERY DAY - CALL FOR TIMES
Location
State PA
County Philadelphia
Area 19103 (19103)
Zoning CMX4
Rooms
Main Level Bedrooms 2
Interior
Interior Features Crown Moldings
Hot Water Other
Heating Steam
Cooling Central A/C
Flooring Hardwood
Equipment Built-In Microwave, Dishwasher, Oven/Range - Gas, Six Burner Stove, Stainless Steel Appliances
Fireplace N
Appliance Built-In Microwave, Dishwasher, Oven/Range - Gas, Six Burner Stove, Stainless Steel Appliances
Heat Source Other
Exterior
Utilities Available Cable TV
Amenities Available Concierge, Elevator, Security
Water Access N
Accessibility Elevator
Garage N
Building
Story 1
Unit Features Hi-Rise 9+ Floors
Sewer Public Sewer
Water Public
Architectural Style Traditional
Level or Stories 1
Additional Building Above Grade, Below Grade
Structure Type 9'+ Ceilings
New Construction N
Schools
School District The School District Of Philadelphia
Others
Pets Allowed Y
HOA Fee Include Common Area Maintenance,Ext Bldg Maint,Snow Removal,Heat,Water,Sewer,Insurance
Senior Community No
Tax ID NO TAX RECORD
Ownership Cooperative
Security Features Doorman,Desk in Lobby
Acceptable Financing Cash, Conventional
Listing Terms Cash, Conventional
Financing Cash,Conventional
Special Listing Condition Standard
Pets Allowed Case by Case Basis
Read Less
Want to know what your home might be worth? Contact us for a FREE valuation!

Our team is ready to help you sell your home for the highest possible price ASAP

Bought with Jennifer C Lebow • Compass RE





