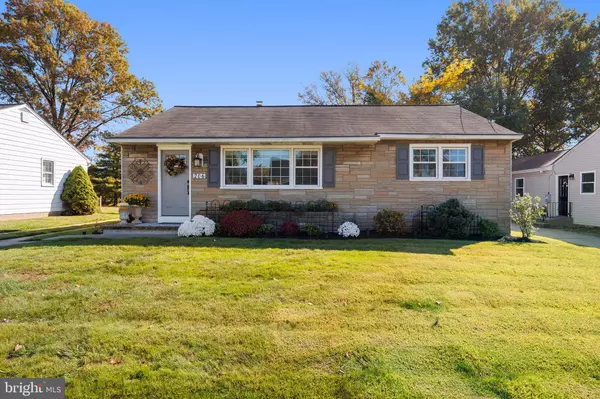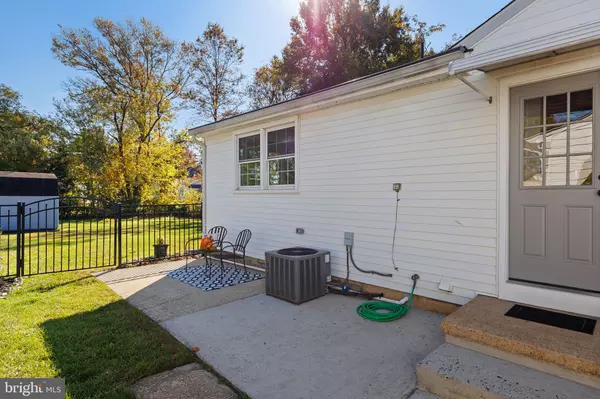$340,000
$330,000
3.0%For more information regarding the value of a property, please contact us for a free consultation.
206 WILLMONT AVE Barrington, NJ 08007
3 Beds
2 Baths
1,280 SqFt
Key Details
Sold Price $340,000
Property Type Single Family Home
Sub Type Detached
Listing Status Sold
Purchase Type For Sale
Square Footage 1,280 sqft
Price per Sqft $265
Subdivision Gardens
MLS Listing ID NJCD2057194
Sold Date 11/21/23
Style Ranch/Rambler
Bedrooms 3
Full Baths 1
Half Baths 1
HOA Y/N N
Abv Grd Liv Area 1,280
Originating Board BRIGHT
Year Built 1952
Annual Tax Amount $7,419
Tax Year 2022
Lot Size 0.266 Acres
Acres 0.27
Lot Dimensions 60.00 x 193.00
Property Description
BEST AND FINAL DUE 10/31/2023 12PM.
You won't want to miss this new listing...welcome to 206 Willmont Ave! This home has been beautifully renovated and maintained and is located on a quiet street in the desirable Garden Section of Barrington. As you walk up the driveway you will notice the beautifully maintained garden along the front of the home and along the driveway! Enter through the front door, kick off your shoes and hang up your coat in the mud room and make yourself at home in the amazing living room! In the living room you will find a faux fireplace perfect for decorating to show your festiveness for holidays and seasons along with a huge window bringing in tons of natural light to make the space feel warm and welcoming. Attached to the living room is your dining space, the perfect spot for your family to come together. Through the living room you will find the three spacious bedrooms with ceiling fans and plenty of space for all your dressers. Next to the bedrooms is the full bathroom with an acrylic shower that goes all the way to the ceiling and beautiful white tile making cleaning a breeze! In the kitchen you have gorgeous granite countertops, amazing 42-inch cabinets for all your storage needs, and matching stainless-steel appliances! You even have a coffee station right around the corner. Under the window you have a perfect prep station or serving station for your parties. Off the kitchen is your half bath and laundry area equipped with cabinets and a shelf to keep everything neat and organized. This half bath is a great bonus so you and your guests can come right in without tracking mud and dirt through the house. Down the hallway is a great family room with lots of windows letting in natural light a truly great space to unwind and watch a movie, read a book, or spend time with family and friends! Off the family room is the screened in porch that can be enjoyed all year round!! Equipped with a wall hung gas heater and ceiling fan so you can be cozy warm while watching the snow come down in the winter or nice and cool relaxing in the summer! This also makes a great spot for hosting parties at any time of the year. Outback you have a large fully fenced in yard where the amazing gardens continue along the back of the home and down the side of the yard. This yard is perfect for barbeques, letting the kids play, or playing fetch with the dog. In the yard you have a 10x10x10 shed providing plenty of storage space. Additional amenities to the home include two zone hot water baseboard heat, freshly repainted interior, newer central air, new windows, refinished original hardwood floors, an extra 6 inches of insulation in the attic and crawl space to keep the house cool in summer and warm in winter, and a newer hot water heater. This home is completely move in ready, all you have to do is unpack! This won’t last long, schedule your appointment today and make it yours!
Location
State NJ
County Camden
Area Barrington Boro (20403)
Zoning RESID
Rooms
Other Rooms Living Room, Dining Room, Primary Bedroom, Bedroom 2, Kitchen, Family Room, Bedroom 1, Other
Main Level Bedrooms 3
Interior
Interior Features Ceiling Fan(s), Attic, Entry Level Bedroom
Hot Water Natural Gas
Heating Baseboard - Hot Water
Cooling Central A/C
Equipment Dishwasher, Refrigerator, Disposal, Dryer, Microwave, Oven/Range - Gas, Washer, Water Heater
Fireplace N
Appliance Dishwasher, Refrigerator, Disposal, Dryer, Microwave, Oven/Range - Gas, Washer, Water Heater
Heat Source Natural Gas
Laundry Main Floor
Exterior
Exterior Feature Patio(s), Porch(es)
Water Access N
Roof Type Shingle
Accessibility 2+ Access Exits
Porch Patio(s), Porch(es)
Garage N
Building
Lot Description Front Yard, Rear Yard, SideYard(s)
Story 1
Foundation Crawl Space, Brick/Mortar
Sewer Public Sewer
Water Public
Architectural Style Ranch/Rambler
Level or Stories 1
Additional Building Above Grade, Below Grade
New Construction N
Schools
Elementary Schools Avon
Middle Schools Woodland
High Schools Haddon Heights H.S.
School District Barrington Borough Public Schools
Others
Senior Community No
Tax ID 03-00017-00010 01
Ownership Fee Simple
SqFt Source Assessor
Acceptable Financing Conventional, VA, FHA 203(b), FHA, Cash
Listing Terms Conventional, VA, FHA 203(b), FHA, Cash
Financing Conventional,VA,FHA 203(b),FHA,Cash
Special Listing Condition Standard
Read Less
Want to know what your home might be worth? Contact us for a FREE valuation!

Our team is ready to help you sell your home for the highest possible price ASAP

Bought with Melissa Anne Ryan • Keller Williams Realty - Cherry Hill






