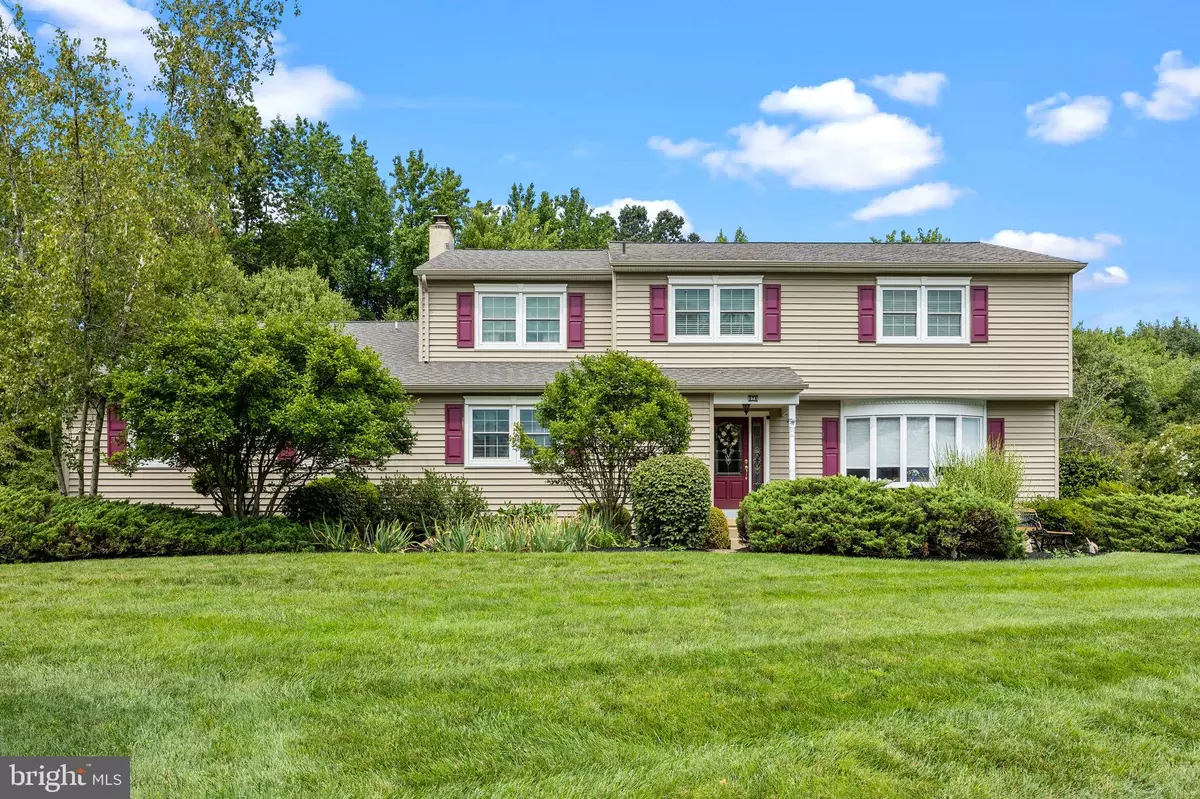$755,000
$750,000
0.7%For more information regarding the value of a property, please contact us for a free consultation.
978 WEBER DR Yardley, PA 19067
4 Beds
4 Baths
3,137 SqFt
Key Details
Sold Price $755,000
Property Type Single Family Home
Sub Type Detached
Listing Status Sold
Purchase Type For Sale
Square Footage 3,137 sqft
Price per Sqft $240
Subdivision Queens Grant
MLS Listing ID PABU2058472
Sold Date 11/21/23
Style Colonial
Bedrooms 4
Full Baths 3
Half Baths 1
HOA Y/N N
Abv Grd Liv Area 3,137
Originating Board BRIGHT
Year Built 1978
Annual Tax Amount $10,705
Tax Year 2022
Lot Size 0.258 Acres
Acres 0.26
Property Description
978 Weber Road in Yardley is a colonial residence that seamlessly blends timeless charm with modern functionality. Boasting over 3100 square feet of intelligently designed living space, this home offers a unique blend of practical features and enduring appeal. Upon entry, a small foyer welcomes you with wainscoting detail. To the right, the living room, with a big bay window, connects to the formal dining room, creating an open flow that extends into the eat-in kitchen. Handcrafted custom hardwood floors add character to the living areas. The kitchen, equipped with stainless steel appliances, offers modern convenience and plenty of storage. A step down reveals the cozy family room with wood burning fireplace, built-ins and detailed molding. From the family room, a hallway provides access to the backyard/patio door, a full bathroom, and a powder room. Additionally, there's a cedar room that serves as an office with sliding doors leading to the backyard patio area. Upstairs, the primary bedroom suite features a generously sized walk-in closet. Originally a sitting room, it offers added functionality. The primary bedroom also boasts a private full bath and a storage area with easy access to the upper-floor laundry room. An additional cedar closet offers more storage. Three additional bedrooms on this level include bedroom 3 and 4, both with two closets each. The hall bath is equipped with a tub shower. The basement features a full wet bar with a sink and refrigerator, perfect for hosting gatherings. Additionally, the basement offers a spacious storage room. Outside, the property presents lush lawns, a wooded backdrop, and a covered patio, offering a tranquil outdoor retreat. With its curb appeal and meticulously tended landscaping, 978 Weber Road is an inviting colonial home in Yardley, ready for you to make it yours.
Location
State PA
County Bucks
Area Lower Makefield Twp (10120)
Zoning R2
Rooms
Other Rooms Living Room, Dining Room, Sitting Room, Kitchen, Foyer, Laundry, Bonus Room
Basement Partially Finished
Interior
Interior Features Breakfast Area, Ceiling Fan(s), Crown Moldings, Family Room Off Kitchen, Floor Plan - Traditional, Kitchen - Eat-In, Wainscotting, Walk-in Closet(s), Wet/Dry Bar, Window Treatments, Wood Floors, Built-Ins, Central Vacuum
Hot Water Oil, Electric
Heating Forced Air
Cooling Central A/C
Fireplaces Number 1
Fireplaces Type Wood
Fireplace Y
Heat Source Oil
Exterior
Parking Features Inside Access, Garage Door Opener, Garage - Side Entry
Garage Spaces 2.0
Water Access N
Accessibility None
Attached Garage 2
Total Parking Spaces 2
Garage Y
Building
Story 2
Foundation Concrete Perimeter
Sewer Public Sewer
Water Public
Architectural Style Colonial
Level or Stories 2
Additional Building Above Grade, Below Grade
New Construction N
Schools
Elementary Schools Edgewood
Middle Schools Charles Boehm
High Schools Pennsbury East & West
School District Pennsbury
Others
Senior Community No
Tax ID 20-055-203
Ownership Fee Simple
SqFt Source Assessor
Special Listing Condition Standard
Read Less
Want to know what your home might be worth? Contact us for a FREE valuation!

Our team is ready to help you sell your home for the highest possible price ASAP

Bought with Nichole Zuk • Keller Williams Real Estate - Newtown





