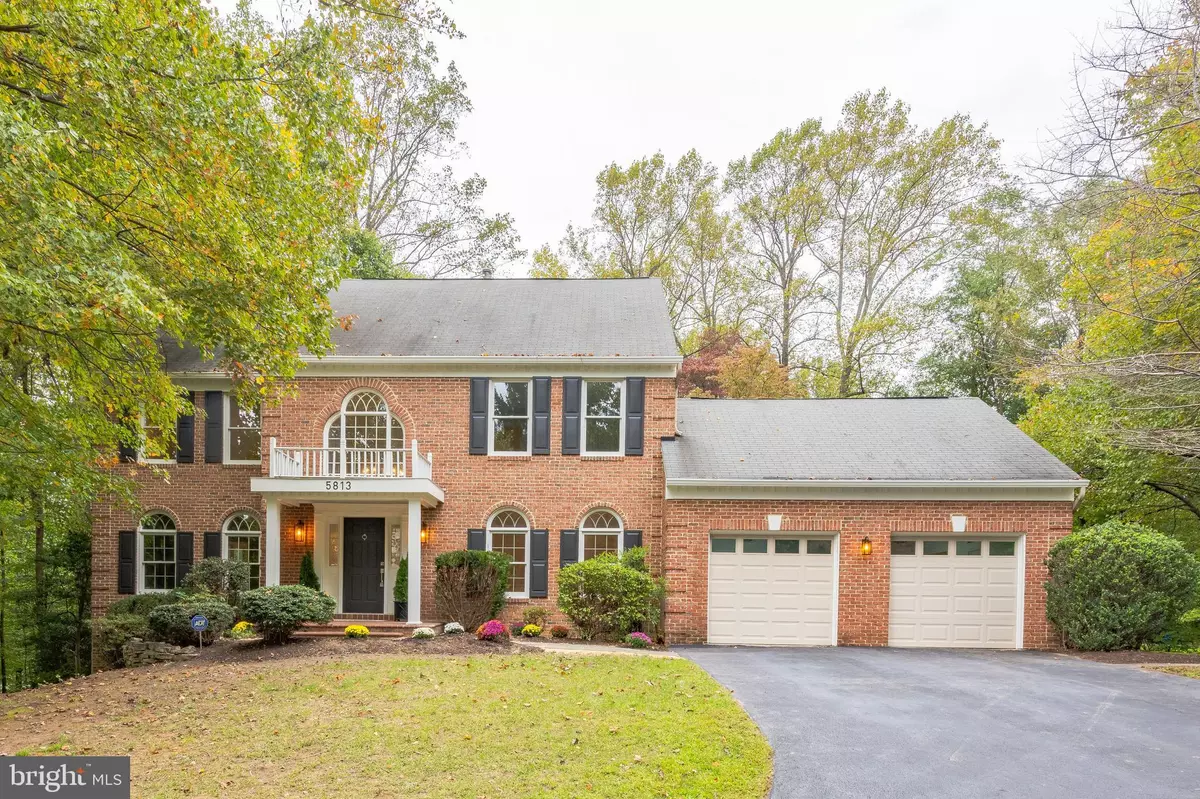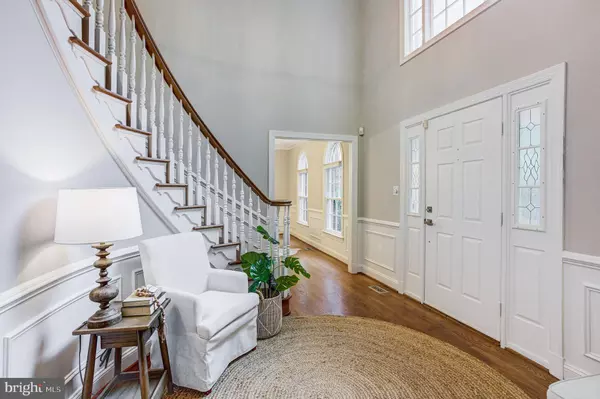$1,145,000
$1,095,000
4.6%For more information regarding the value of a property, please contact us for a free consultation.
5813 HANNORA LN Fairfax Station, VA 22039
4 Beds
4 Baths
4,368 SqFt
Key Details
Sold Price $1,145,000
Property Type Single Family Home
Sub Type Detached
Listing Status Sold
Purchase Type For Sale
Square Footage 4,368 sqft
Price per Sqft $262
Subdivision Fair View Woods
MLS Listing ID VAFX2150884
Sold Date 11/21/23
Style Colonial
Bedrooms 4
Full Baths 4
HOA Fees $42
HOA Y/N Y
Abv Grd Liv Area 2,912
Originating Board BRIGHT
Year Built 1992
Annual Tax Amount $10,411
Tax Year 2023
Lot Size 0.626 Acres
Acres 0.63
Property Description
Nestled in a highly sought after community, this gorgeously updated, timeless colonial style home sits on the on the private drive section of Hannora Lane. Surrounding the properties expansive yard, this community has mature trees and walkways that create a serene atmosphere. Inside, you will be welcomed by the curved grand staircase and modern chandelier. The home has undergone a full update throughout. The expansive primary suite feature oversized tub and separate shower, double sinks and walk-in closet. The kitchen features all brand new appliances, granite countertops and large kitchen island. All additional bathrooms feature new fixtures and quartz countertops. Extensive flex spaces in the lower level, all gorgeously updated with recessed lighting throughout. Double garage and large driveway. Large deck overlooks large 0.6+ acre private backyard.
Location
State VA
County Fairfax
Zoning RC(RES CONSERVATION 1DU/5
Direction South
Rooms
Other Rooms Living Room, Dining Room, Bedroom 3, Bedroom 4, Kitchen, Family Room, Den, Basement, Bedroom 1, Laundry, Bathroom 1, Bathroom 2, Bathroom 3
Basement Full, Outside Entrance, Side Entrance
Interior
Interior Features Curved Staircase, Floor Plan - Traditional, Kitchen - Gourmet, Kitchen - Island, Upgraded Countertops, Wainscotting, Walk-in Closet(s), Wood Floors
Hot Water Natural Gas
Heating Central, Zoned
Cooling Central A/C, Zoned
Fireplaces Number 1
Fireplaces Type Fireplace - Glass Doors, Gas/Propane
Equipment Built-In Range, Dishwasher, Disposal, Dryer, Exhaust Fan, Oven - Double, Oven/Range - Electric, Washer, Water Heater
Fireplace Y
Appliance Built-In Range, Dishwasher, Disposal, Dryer, Exhaust Fan, Oven - Double, Oven/Range - Electric, Washer, Water Heater
Heat Source Natural Gas
Exterior
Parking Features Garage - Front Entry, Additional Storage Area, Garage Door Opener
Garage Spaces 2.0
Utilities Available Phone
Water Access N
Accessibility 32\"+ wide Doors
Attached Garage 2
Total Parking Spaces 2
Garage Y
Building
Story 3
Foundation Passive Radon Mitigation, Permanent
Sewer Holding Tank, On Site Septic
Water Public
Architectural Style Colonial
Level or Stories 3
Additional Building Above Grade, Below Grade
New Construction N
Schools
School District Fairfax County Public Schools
Others
Pets Allowed Y
HOA Fee Include Management,Road Maintenance,Snow Removal,Trash
Senior Community No
Tax ID 0771 20 0017
Ownership Fee Simple
SqFt Source Assessor
Special Listing Condition Standard
Pets Allowed No Pet Restrictions
Read Less
Want to know what your home might be worth? Contact us for a FREE valuation!

Our team is ready to help you sell your home for the highest possible price ASAP

Bought with Young M Yim • CENTURY 21 New Millennium





